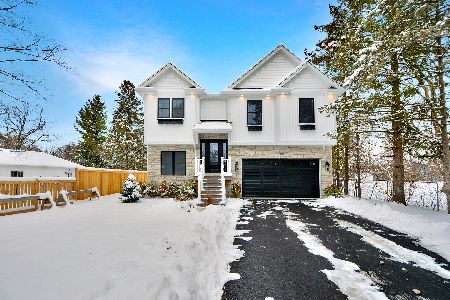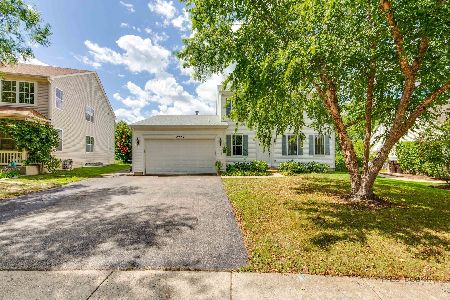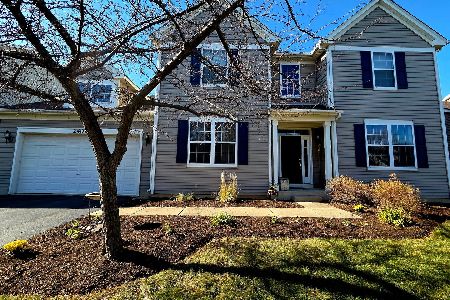1901 Applewood Drive, Wauconda, Illinois 60084
$263,900
|
Sold
|
|
| Status: | Closed |
| Sqft: | 2,755 |
| Cost/Sqft: | $98 |
| Beds: | 4 |
| Baths: | 4 |
| Year Built: | 2003 |
| Property Taxes: | $9,564 |
| Days On Market: | 4161 |
| Lot Size: | 0,00 |
Description
Beautiful 4-Bedroom, 2-Story with partially finished look-out basement on Private Fenced-In Lot! Kitch has 42" cabinets, pantry & island. FR w/ stunning 2 story ceilings & Stone FPL. Master bath w/ sep shower, whirpool tub & dbl sink. Sold As Is. 100% tax prorations. No survey. Include copy of cert EM funds & prq/POF w/offer. Contract & addn on MRED. Eligible under the Freddie Mac First Look Initiative thru 09-21-14.
Property Specifics
| Single Family | |
| — | |
| — | |
| 2003 | |
| Full | |
| — | |
| No | |
| — |
| Lake | |
| Orchard Hills | |
| 130 / Annual | |
| Other | |
| Public | |
| Public Sewer | |
| 08717067 | |
| 09134050270000 |
Nearby Schools
| NAME: | DISTRICT: | DISTANCE: | |
|---|---|---|---|
|
Grade School
Robert Crown Elementary School |
118 | — | |
|
Middle School
Wauconda Middle School |
118 | Not in DB | |
|
High School
Wauconda Comm High School |
118 | Not in DB | |
Property History
| DATE: | EVENT: | PRICE: | SOURCE: |
|---|---|---|---|
| 11 Jul, 2008 | Sold | $430,000 | MRED MLS |
| 14 Jun, 2008 | Under contract | $449,900 | MRED MLS |
| 30 Apr, 2008 | Listed for sale | $449,900 | MRED MLS |
| 26 Nov, 2014 | Sold | $263,900 | MRED MLS |
| 14 Oct, 2014 | Under contract | $269,900 | MRED MLS |
| — | Last price change | $299,900 | MRED MLS |
| 2 Sep, 2014 | Listed for sale | $299,900 | MRED MLS |
| 24 Feb, 2022 | Sold | $395,000 | MRED MLS |
| 16 Jan, 2022 | Under contract | $389,900 | MRED MLS |
| 13 Jan, 2022 | Listed for sale | $389,900 | MRED MLS |
Room Specifics
Total Bedrooms: 4
Bedrooms Above Ground: 4
Bedrooms Below Ground: 0
Dimensions: —
Floor Type: Carpet
Dimensions: —
Floor Type: Carpet
Dimensions: —
Floor Type: Carpet
Full Bathrooms: 4
Bathroom Amenities: Whirlpool,Separate Shower,Double Sink
Bathroom in Basement: 1
Rooms: Eating Area,Loft,Office
Basement Description: Partially Finished
Other Specifics
| 3 | |
| — | |
| Asphalt | |
| Patio | |
| Fenced Yard | |
| 87X191X75X147 | |
| — | |
| Full | |
| Vaulted/Cathedral Ceilings, First Floor Laundry | |
| Range, Microwave, Dishwasher, Refrigerator, Disposal | |
| Not in DB | |
| Sidewalks, Street Lights | |
| — | |
| — | |
| Gas Log, Heatilator |
Tax History
| Year | Property Taxes |
|---|---|
| 2008 | $7,519 |
| 2014 | $9,564 |
| 2022 | $10,999 |
Contact Agent
Nearby Similar Homes
Nearby Sold Comparables
Contact Agent
Listing Provided By
RE/MAX Showcase









