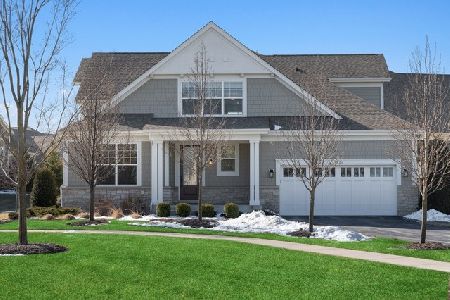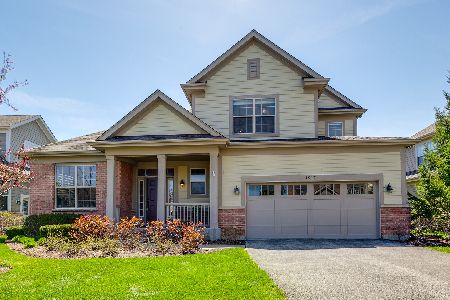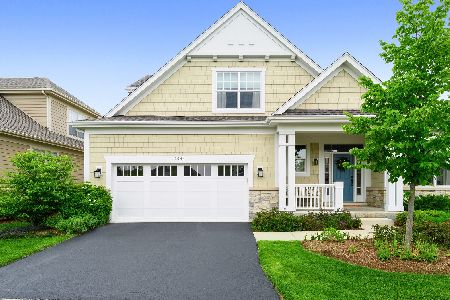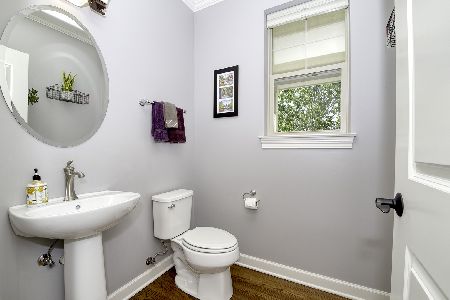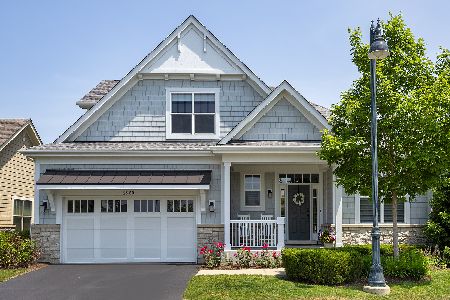1901 Dauntless Drive, Glenview, Illinois 60026
$780,000
|
Sold
|
|
| Status: | Closed |
| Sqft: | 2,634 |
| Cost/Sqft: | $311 |
| Beds: | 3 |
| Baths: | 3 |
| Year Built: | 2017 |
| Property Taxes: | $0 |
| Days On Market: | 3308 |
| Lot Size: | 0,00 |
Description
FINAL OPPORTUNITY! **LAST REMAINING MOVE-IN READY SPEC SINGLE FAMILY HOME** OVER $100K UPGRADES INCLUDED IN PRICE. WESTGATE AT THE GLEN IS A MAINTENANCE FREE COMMUNITY OFFERING SPACIOUS OPEN FLOOR PLAN, W/1ST FLOOR MASTER BEDROOM, 2 ADDL BDRM UPSTAIRS, 2.1 BA, LAUNDRY RM ON MAIN LEVEL, 9' CEILING 1ST LEVEL, W/VOLUME CEILING IN THE FAMILY ROOM, HOME IS LOADED WITH WINDOWS, SCREENED IN PORCH, 2 CAR ATT GAR, FULL EXTRA DEEP BASEMENT, WALK TO THE GLEN AND METRA TRAIN, ACROSS FROM 2 GOLF COURSES. A MUST SEE!!!
Property Specifics
| Single Family | |
| — | |
| — | |
| 2017 | |
| Full | |
| RIDGEFIELD | |
| No | |
| — |
| Cook | |
| Westgate At The Glen | |
| 137 / Monthly | |
| Insurance,Lawn Care,Snow Removal | |
| Lake Michigan | |
| Public Sewer | |
| 09481294 | |
| 04282070330000 |
Nearby Schools
| NAME: | DISTRICT: | DISTANCE: | |
|---|---|---|---|
|
Grade School
Glen Grove Elementary School |
34 | — | |
|
Middle School
Attea Middle School |
34 | Not in DB | |
|
High School
Glenbrook South High School |
225 | Not in DB | |
Property History
| DATE: | EVENT: | PRICE: | SOURCE: |
|---|---|---|---|
| 28 Jun, 2018 | Sold | $780,000 | MRED MLS |
| 29 May, 2018 | Under contract | $819,900 | MRED MLS |
| — | Last price change | $824,900 | MRED MLS |
| 19 Jan, 2017 | Listed for sale | $867,142 | MRED MLS |
| 23 Oct, 2024 | Sold | $1,200,000 | MRED MLS |
| 23 Sep, 2024 | Under contract | $1,215,000 | MRED MLS |
| 28 Aug, 2024 | Listed for sale | $1,215,000 | MRED MLS |
Room Specifics
Total Bedrooms: 3
Bedrooms Above Ground: 3
Bedrooms Below Ground: 0
Dimensions: —
Floor Type: Carpet
Dimensions: —
Floor Type: Carpet
Full Bathrooms: 3
Bathroom Amenities: —
Bathroom in Basement: 0
Rooms: Den
Basement Description: Unfinished
Other Specifics
| 2 | |
| Concrete Perimeter | |
| Asphalt | |
| Porch Screened | |
| Common Grounds,Landscaped | |
| 70X50 | |
| — | |
| Full | |
| Hardwood Floors, First Floor Bedroom, First Floor Laundry, First Floor Full Bath | |
| Range, Microwave, Dishwasher, Disposal, Stainless Steel Appliance(s) | |
| Not in DB | |
| — | |
| — | |
| — | |
| — |
Tax History
| Year | Property Taxes |
|---|---|
| 2024 | $20,805 |
Contact Agent
Nearby Sold Comparables
Contact Agent
Listing Provided By
E. R. James Realty, LLC


