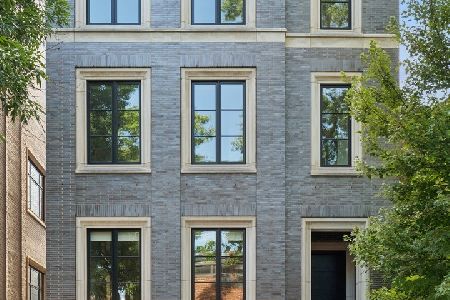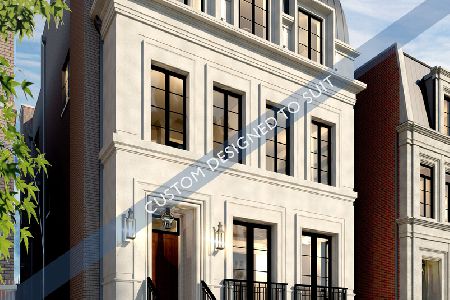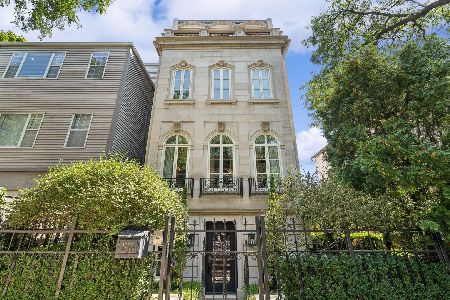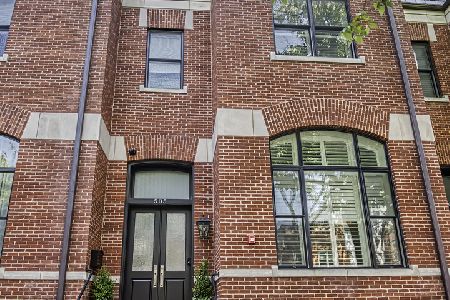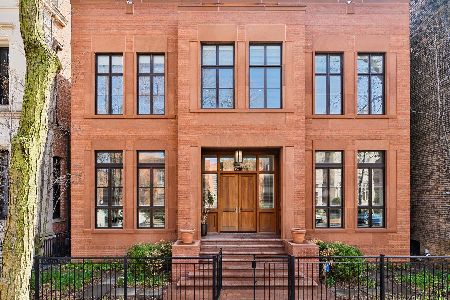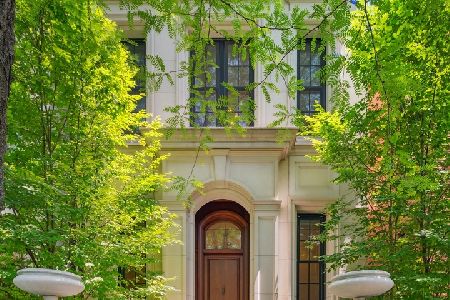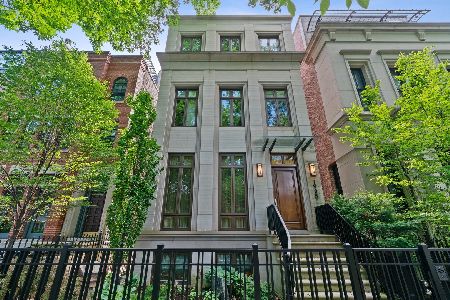1901 Howe Street, Lincoln Park, Chicago, Illinois 60614
$6,000,000
|
Sold
|
|
| Status: | Closed |
| Sqft: | 8,500 |
| Cost/Sqft: | $765 |
| Beds: | 7 |
| Baths: | 7 |
| Year Built: | 2005 |
| Property Taxes: | $84,310 |
| Days On Market: | 1398 |
| Lot Size: | 0,00 |
Description
Situated on a large double lot in Lincoln Park, Chicago's most desirable neighborhood for residential vibes, community values and architectural integrity, 1901 N. Howe St. is a gorgeous, meticulously updated, 7 bed/6 bath single-family home with breadth of space and modern appointments. Inside, a contemporary coastal design unfolds across 8,500 total square feet, beginning with a formal entry that's flanked by a sizable multi-purpose suite and a sun-kissed sitting room. A double pass through elegantly leads to the home's open-concept great room. Here, high ceilings with exposed wood beams and floor-to-ceiling windows accent a freshly remodeled kitchen, living and dining space. The fashionable kitchen stuns with white cabinets, brass hardware, an opalescent tile backsplash, integrated chef's grade appliances, a dine-up island and a pantry, while the adjacent dining area can accommodate an oversize farm table for large-scale entertaining and family meals. The family room features custom built-ins and a gas fireplace. The great room seamlessly connects to the home's impressive outdoor footprint, including a big backyard with privacy fence, a custom deck, and a sports court. Back inside, the second level is accessed by a pair of beautiful staircases. Here, five bedrooms and a sitting area present all on one level, including a peaceful primary suite with dueling walk-in closets, a private terrace, and a spa-like bath with double sinks, a make-up vanity, and a separate tub and shower. (Two of the secondary bedrooms are ensuite, while the other two share a central bath.) The penthouse level is an indoor/outdoor retreat with oversize east- and west-facing IPE decks and a wet bar. Inheritable details throughout include hardwood floors, meticulous millwork, French doors and designer light fixtures. This one-of-a-kind home also features a spacious lower level with rec space, a media area, a guest bedroom or office, a home gym, and a bathroom. Additional amenities include a family-friendly mudroom, two laundry rooms, an attached two-car garage and surplus storage. Built with a heightened understanding for craftsmanship and updated to discerning standards-not to mention close to Oz Park and all of the first-class dining and shopping along Armitage Avenue-1901 N. Howe St. is a fabulous forever home in the heart of it all.
Property Specifics
| Single Family | |
| — | |
| — | |
| 2005 | |
| — | |
| — | |
| No | |
| — |
| Cook | |
| — | |
| — / Not Applicable | |
| — | |
| — | |
| — | |
| 11369160 | |
| 14333030270000 |
Nearby Schools
| NAME: | DISTRICT: | DISTANCE: | |
|---|---|---|---|
|
Grade School
Lincoln Elementary School |
299 | — | |
|
Middle School
Lincoln Elementary School |
299 | Not in DB | |
|
High School
Lincoln Park High School |
299 | Not in DB | |
Property History
| DATE: | EVENT: | PRICE: | SOURCE: |
|---|---|---|---|
| 22 May, 2020 | Sold | $4,175,000 | MRED MLS |
| 23 Apr, 2020 | Under contract | $4,250,000 | MRED MLS |
| 20 Apr, 2020 | Listed for sale | $4,250,000 | MRED MLS |
| 1 Aug, 2022 | Sold | $6,000,000 | MRED MLS |
| 6 May, 2022 | Under contract | $6,500,000 | MRED MLS |
| 7 Apr, 2022 | Listed for sale | $6,500,000 | MRED MLS |
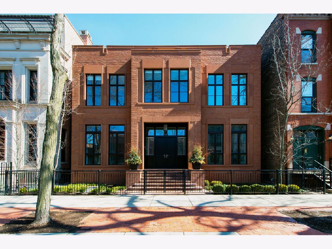
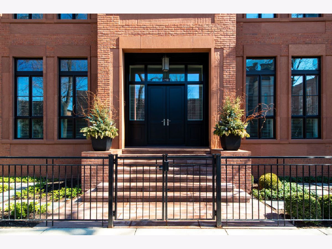
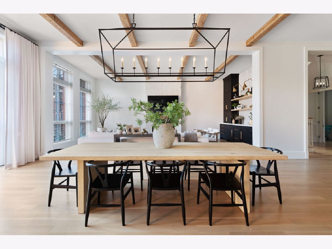
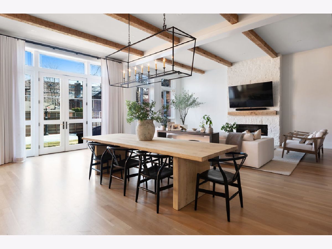
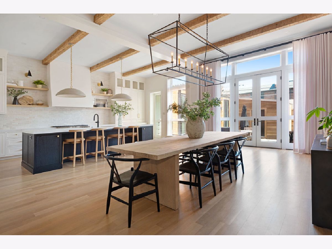
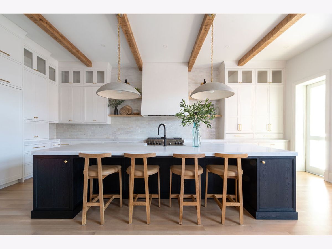
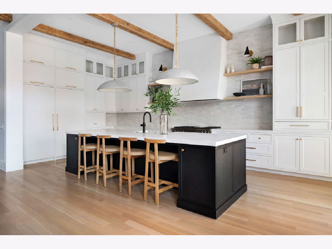
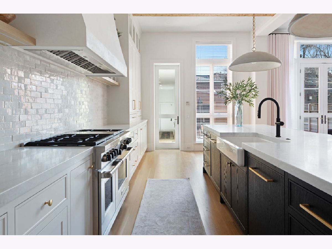
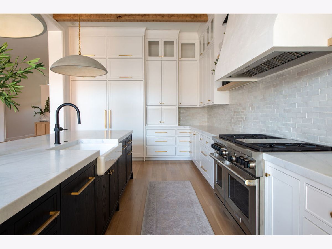
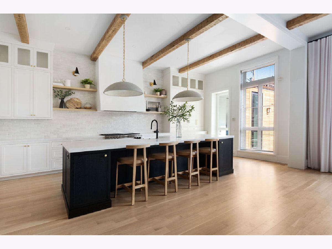
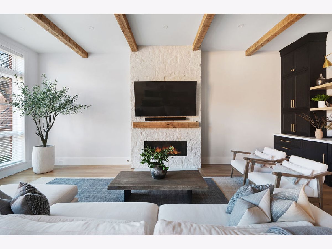
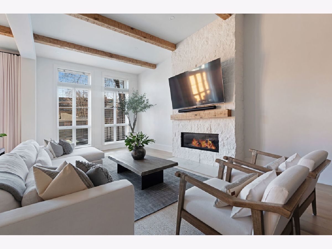
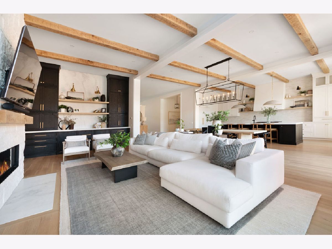
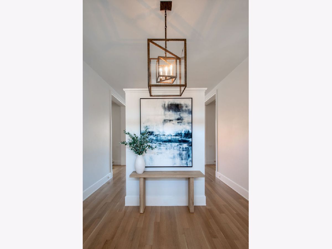
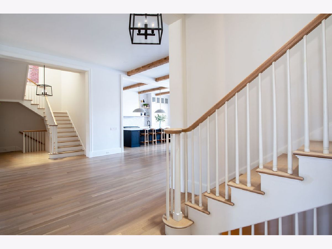
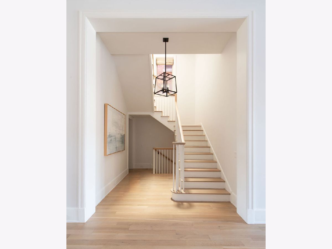
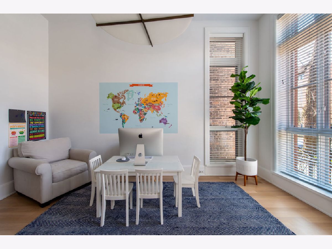
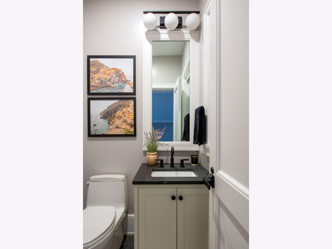
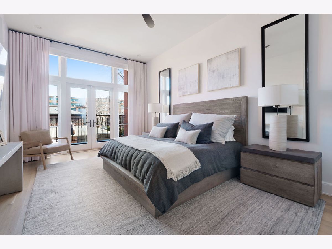
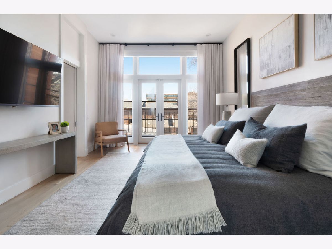
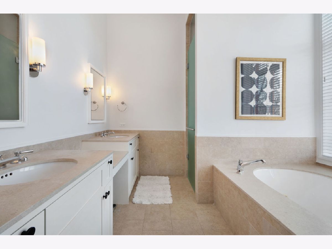
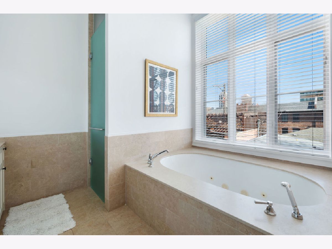
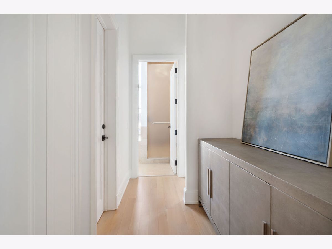
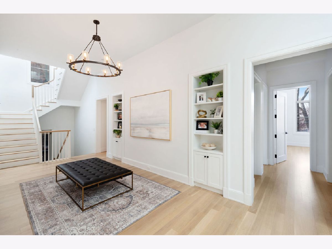
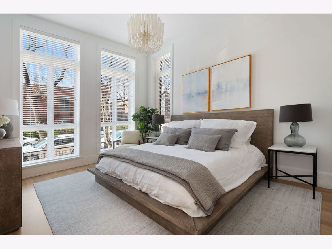
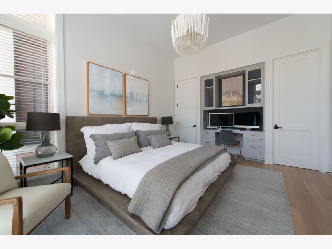
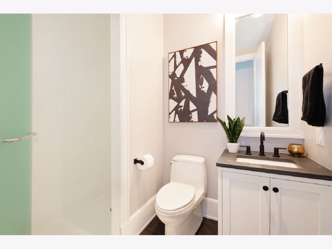
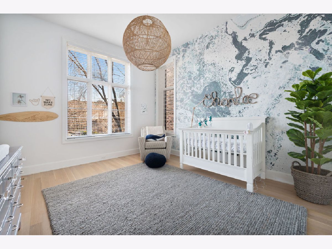
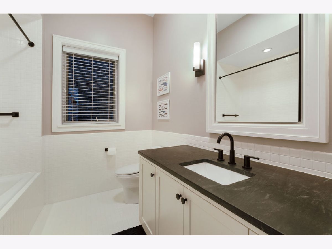
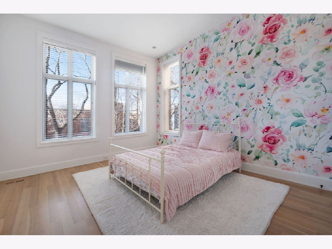
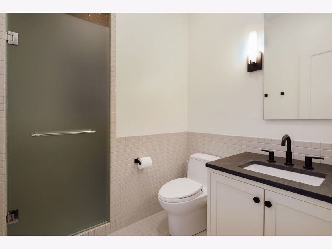
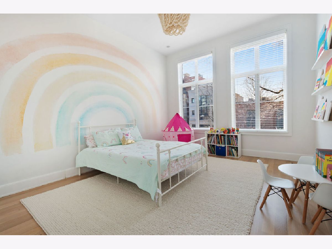
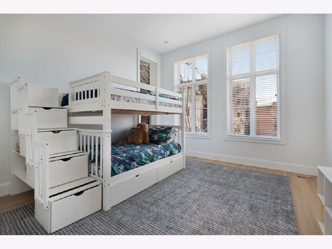
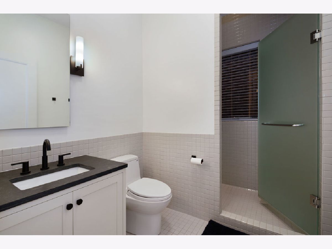
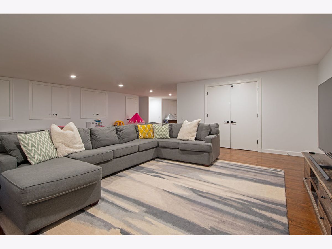
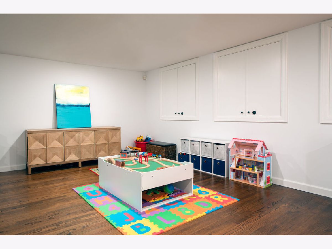
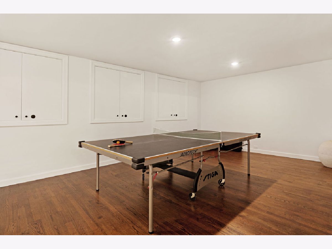
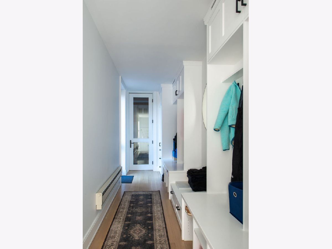
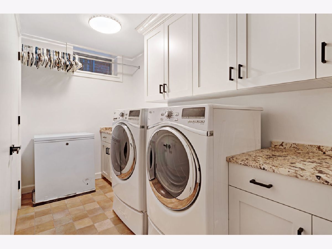
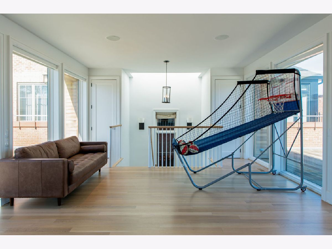
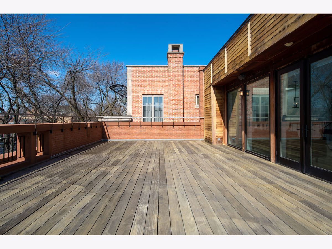
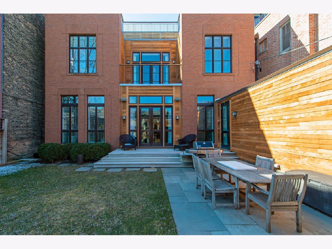
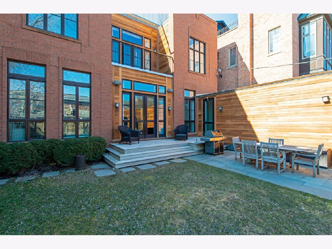
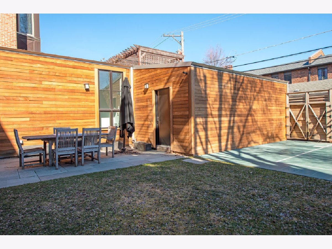
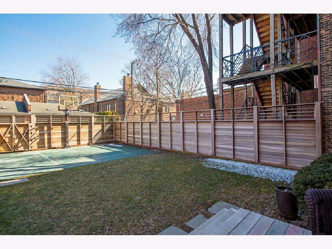
Room Specifics
Total Bedrooms: 7
Bedrooms Above Ground: 7
Bedrooms Below Ground: 0
Dimensions: —
Floor Type: —
Dimensions: —
Floor Type: —
Dimensions: —
Floor Type: —
Dimensions: —
Floor Type: —
Dimensions: —
Floor Type: —
Dimensions: —
Floor Type: —
Full Bathrooms: 7
Bathroom Amenities: Separate Shower,Double Sink
Bathroom in Basement: 1
Rooms: —
Basement Description: Finished
Other Specifics
| 2 | |
| — | |
| — | |
| — | |
| — | |
| 49X125 | |
| — | |
| — | |
| — | |
| — | |
| Not in DB | |
| — | |
| — | |
| — | |
| — |
Tax History
| Year | Property Taxes |
|---|---|
| 2020 | $81,247 |
| 2022 | $84,310 |
Contact Agent
Nearby Similar Homes
Nearby Sold Comparables
Contact Agent
Listing Provided By
Jameson Sotheby's Intl Realty

