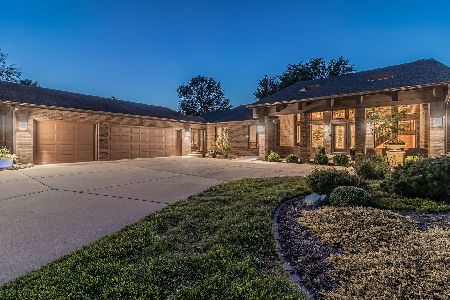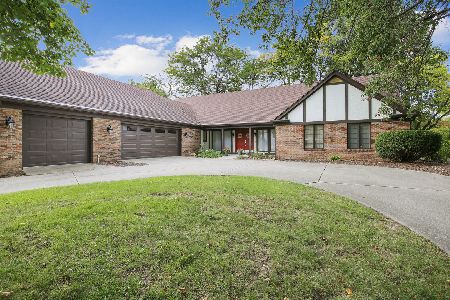1903 Trout Valley Road, Champaign, Illinois 61822
$390,000
|
Sold
|
|
| Status: | Closed |
| Sqft: | 3,751 |
| Cost/Sqft: | $120 |
| Beds: | 4 |
| Baths: | 4 |
| Year Built: | 1986 |
| Property Taxes: | $8,439 |
| Days On Market: | 5229 |
| Lot Size: | 0,00 |
Description
PANAROMIC VIEW OF 7TH FAIRWAY OF GOLF COURSE! This unique & exciting showcase, architecturally designed & custom built is situated on an estate sized lot with mature trees & landscaping. Inviting Foyer with marble flooring & soaring beamed ceiling offers a versatile traffic pattern & stairway to 25x12.5 carpeted Loft. Living & Dining rooms adjacent to stunning Atrium with marble floor. Gourmet Kitchen, excellent cabinetry, granite counters, complete bar, 12x10 breakfast area - beamed Family room with fireplace opens to 33.5x9.8 enclosed Porch. Master Bedroom also opens to the enclosed Porch. Master Bath includes Jacuzzi tub & separate shower. 8-paneled doors, 6 skylights, ceiling fans, 13 closets, plus 2 walk-in closets and a 16.5x12 enclosed Breezeway to the 3 car Garage. County taxes.
Property Specifics
| Single Family | |
| — | |
| Prairie | |
| 1986 | |
| None | |
| — | |
| No | |
| — |
| Champaign | |
| Lincolnshire Fields | |
| 50 / Annual | |
| — | |
| Public | |
| Public Sewer | |
| 09436244 | |
| 032021178013 |
Nearby Schools
| NAME: | DISTRICT: | DISTANCE: | |
|---|---|---|---|
|
Grade School
Soc |
— | ||
|
Middle School
Call Unt 4 351-3701 |
Not in DB | ||
|
High School
Centennial High School |
Not in DB | ||
Property History
| DATE: | EVENT: | PRICE: | SOURCE: |
|---|---|---|---|
| 19 Mar, 2012 | Sold | $390,000 | MRED MLS |
| 20 Jan, 2012 | Under contract | $449,000 | MRED MLS |
| 7 Nov, 2011 | Listed for sale | $0 | MRED MLS |
Room Specifics
Total Bedrooms: 4
Bedrooms Above Ground: 4
Bedrooms Below Ground: 0
Dimensions: —
Floor Type: Carpet
Dimensions: —
Floor Type: Carpet
Dimensions: —
Floor Type: Carpet
Full Bathrooms: 4
Bathroom Amenities: Whirlpool
Bathroom in Basement: —
Rooms: Walk In Closet
Basement Description: Crawl
Other Specifics
| 3 | |
| — | |
| — | |
| Porch | |
| Golf Course Lot | |
| 95X151X114X56X202 | |
| — | |
| Full | |
| First Floor Bedroom, Vaulted/Cathedral Ceilings, Skylight(s), Bar-Wet | |
| Cooktop, Dishwasher, Disposal, Dryer, Freezer, Microwave, Built-In Oven, Range Hood, Refrigerator, Washer | |
| Not in DB | |
| Sidewalks | |
| — | |
| — | |
| Gas Log |
Tax History
| Year | Property Taxes |
|---|---|
| 2012 | $8,439 |
Contact Agent
Nearby Similar Homes
Nearby Sold Comparables
Contact Agent
Listing Provided By
Coldwell Banker The R.E. Group







