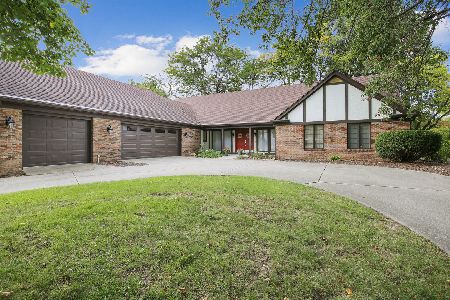1903 Trout Valley Road, Champaign, Illinois 61822
$580,000
|
Sold
|
|
| Status: | Closed |
| Sqft: | 3,742 |
| Cost/Sqft: | $153 |
| Beds: | 4 |
| Baths: | 4 |
| Year Built: | 1986 |
| Property Taxes: | $11,173 |
| Days On Market: | 1635 |
| Lot Size: | 0,54 |
Description
One of a kind home in Lincolnshire Fields Subdivision! Completely custom one of a kind example of Prairie Architecture which was built in the spirit of Frank Lloyd Wright's Prairie Style. Outside and in you will find features related to this style in the form of natural materials, natural colors and the inclusion of nature. Simply put, this is a gentle confusion of where the outside ends and the inside begins. Covered entrance garden that includes a Japanese Maple tree with permanent internal planters and inside a solarium with three glass walls, glass roof and plantings, some of which have been in place since the home was built. A horizontally aligned design using geometric shapes that naturally fit into the environment and setting witch includes extensive and varied landscaping, a creek and of course the golf course views situated on the 15th green/16th tee. Sky lights, glass doors, travertine stone floors, ledge stone entry way and fireplace wall use angles, materials and light to create a unique one of a kind space. Enjoy the Three Season room for additional views as well as the Breezeway. Large exterior patio off the three season room and a permanent masonry family oriented camp fire station in the rear yard. There are ten trees on the property, six that flower in the spring. Additional improvements include roof with roof vents and soffets-2017, skylights-2017, AC and Hot Water Heater-2017 and Pella Doors (3)- 2017. Enjoy low county taxes and a .54 acre lot.
Property Specifics
| Single Family | |
| — | |
| Prairie | |
| 1986 | |
| None | |
| — | |
| No | |
| 0.54 |
| Champaign | |
| Lincolnshire Fields | |
| 50 / Annual | |
| Other | |
| Public | |
| Public Sewer | |
| 11209118 | |
| 032021178013 |
Nearby Schools
| NAME: | DISTRICT: | DISTANCE: | |
|---|---|---|---|
|
Grade School
Unit 4 Of Choice |
4 | — | |
|
Middle School
Champaign/middle Call Unit 4 351 |
4 | Not in DB | |
|
High School
Centennial High School |
4 | Not in DB | |
Property History
| DATE: | EVENT: | PRICE: | SOURCE: |
|---|---|---|---|
| 1 Nov, 2021 | Sold | $580,000 | MRED MLS |
| 11 Sep, 2021 | Under contract | $572,000 | MRED MLS |
| 9 Sep, 2021 | Listed for sale | $572,000 | MRED MLS |
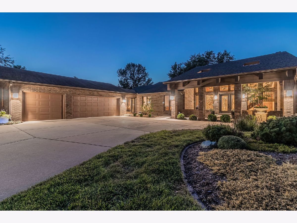
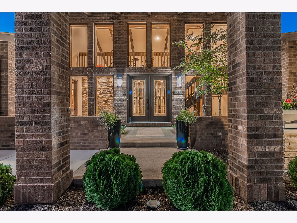
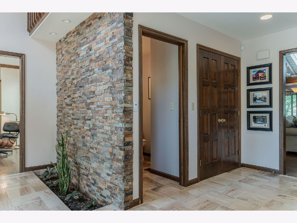
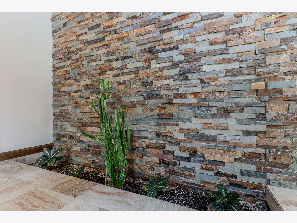
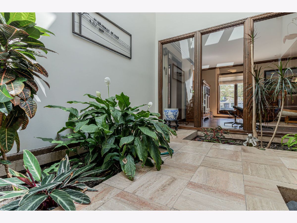
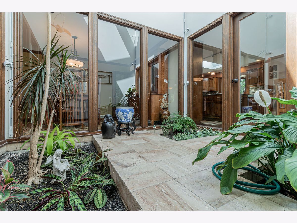
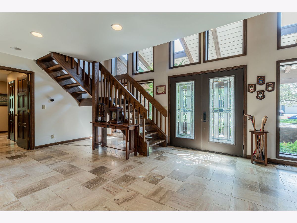
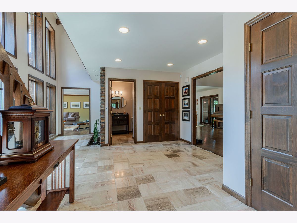
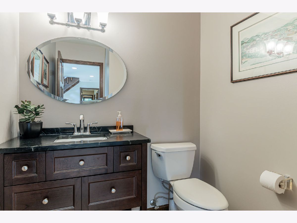
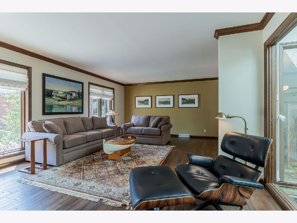
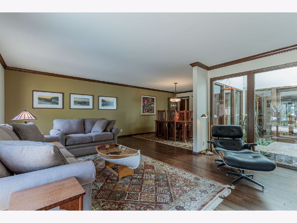
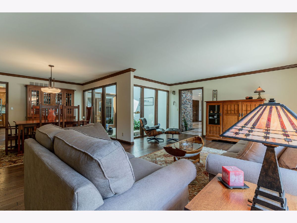
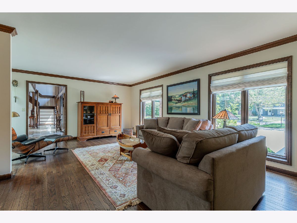
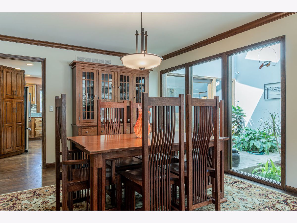
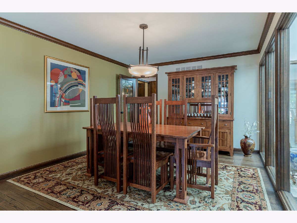
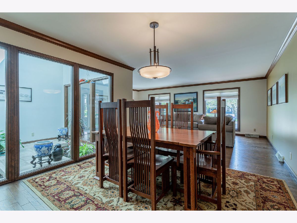
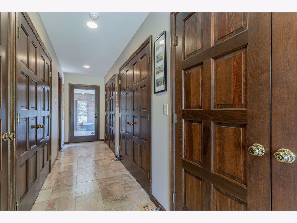
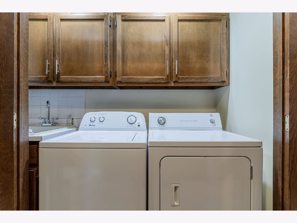
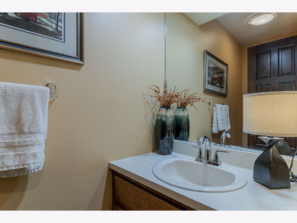
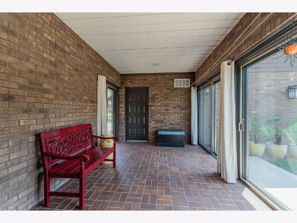
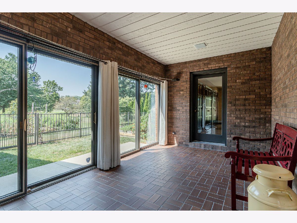
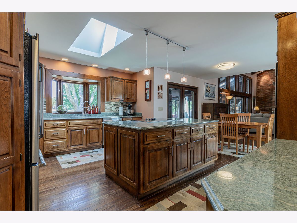
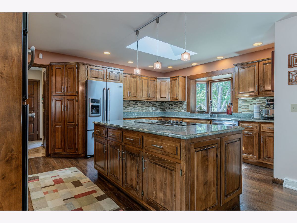
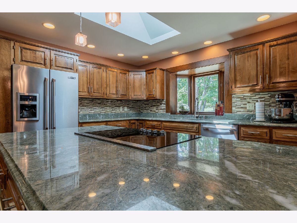
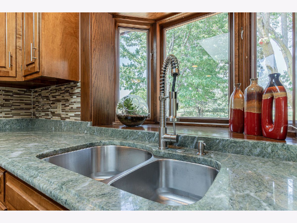
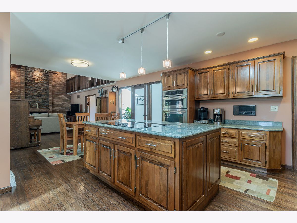
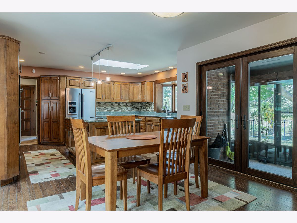
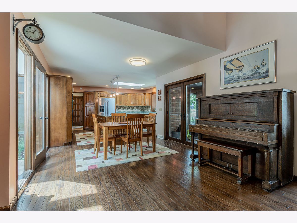
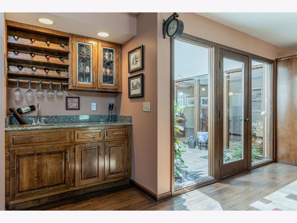
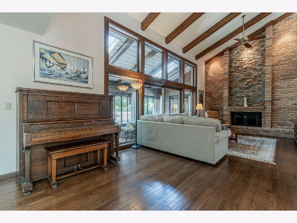
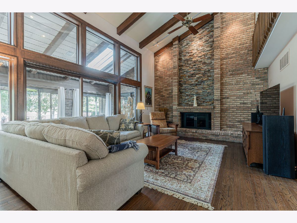
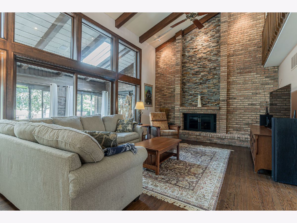
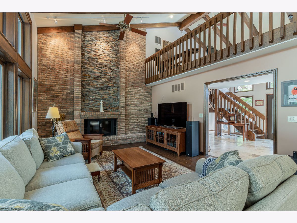
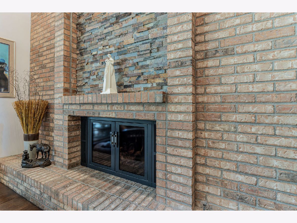
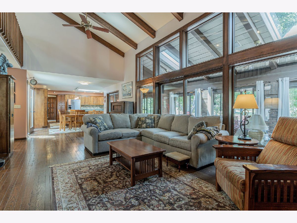
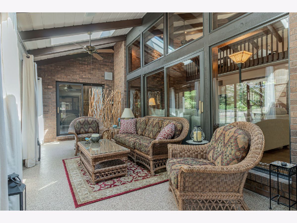
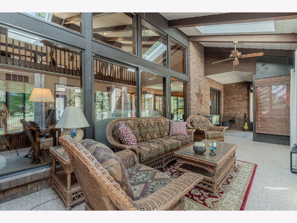
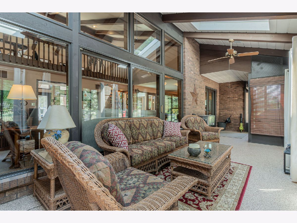
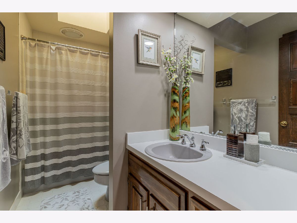
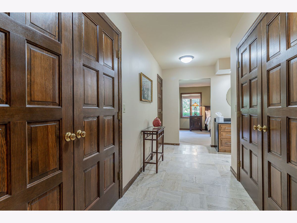
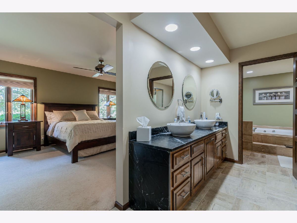
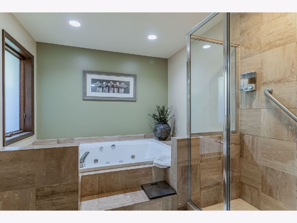
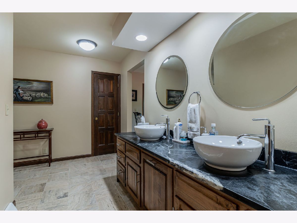
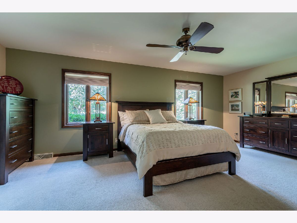
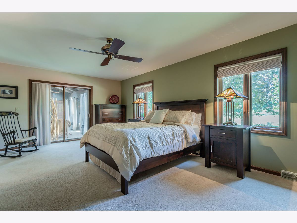
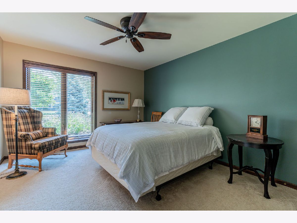
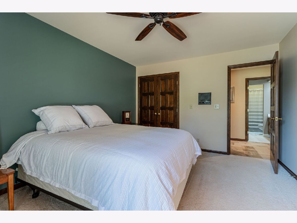
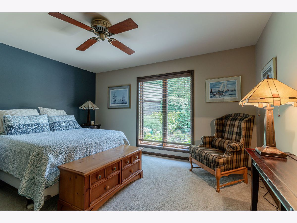
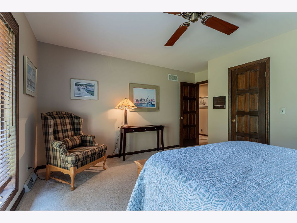
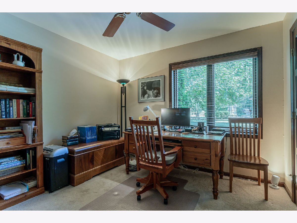
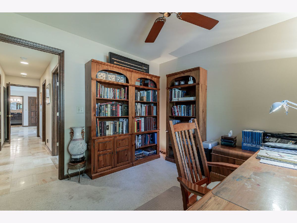
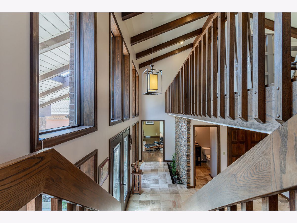
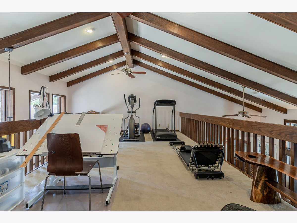
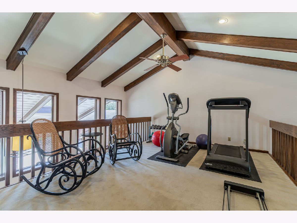
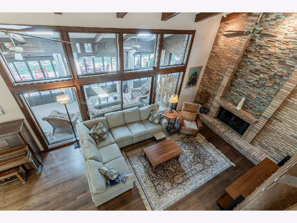
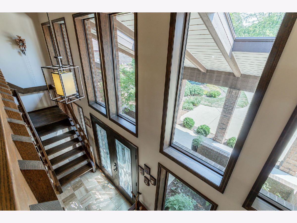
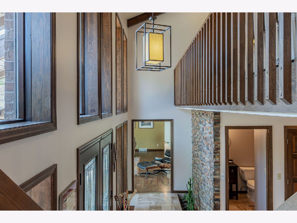
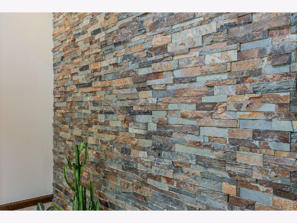
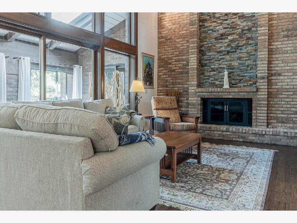
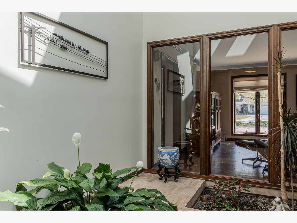
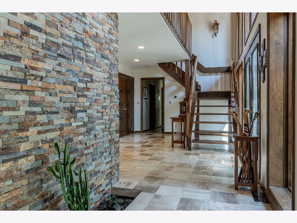
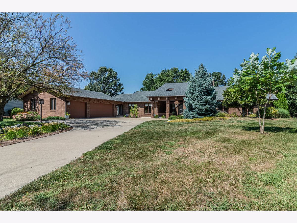
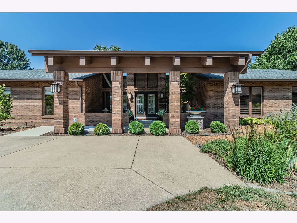
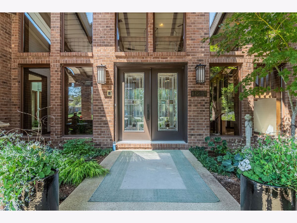
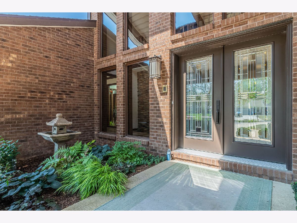
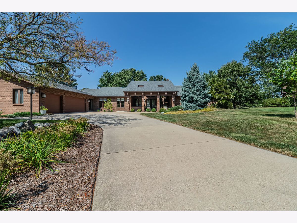
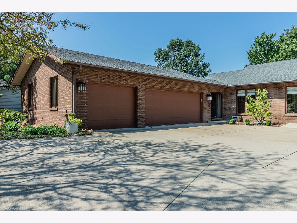
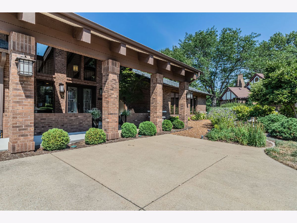
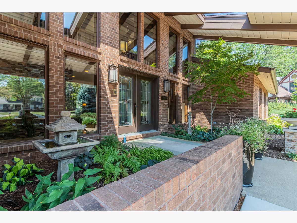
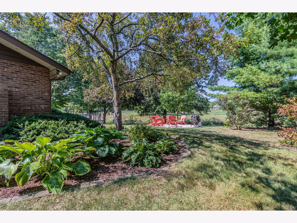
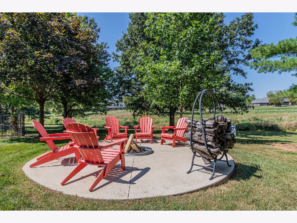
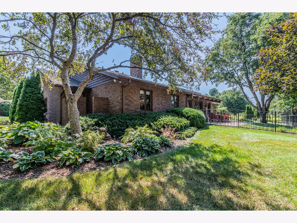
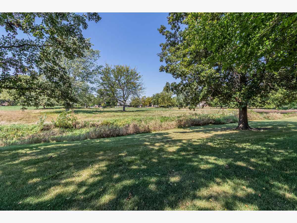
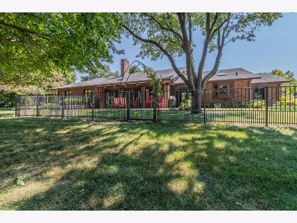
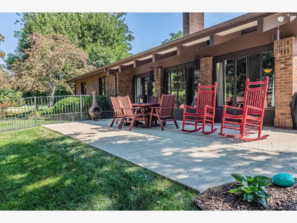
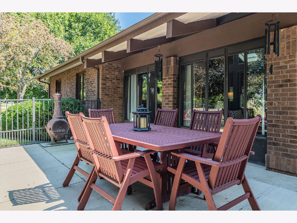
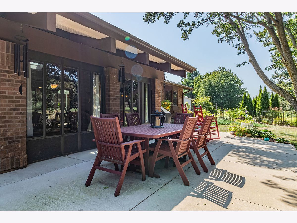
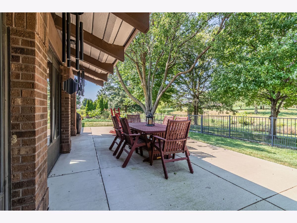
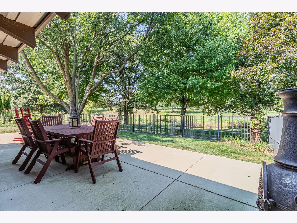
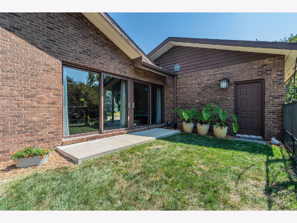

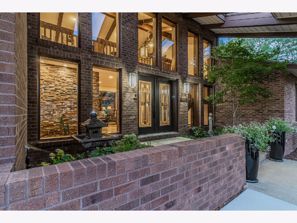
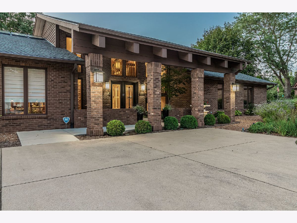
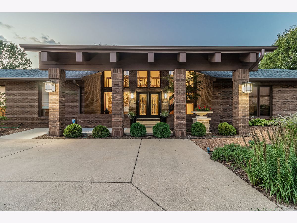
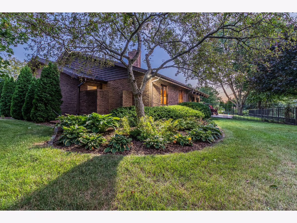
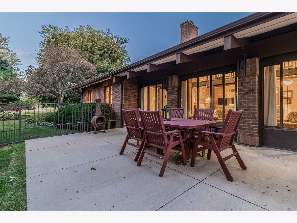
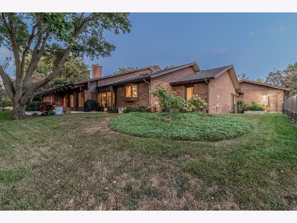
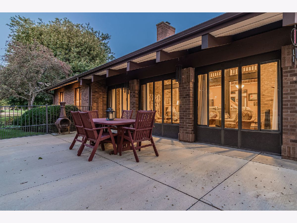
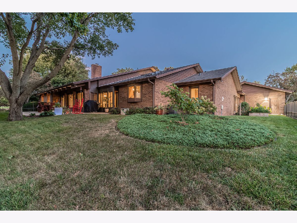
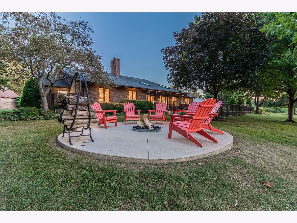
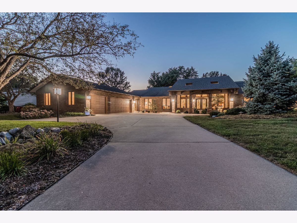
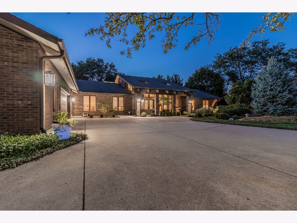
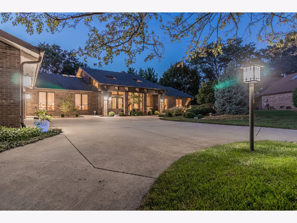
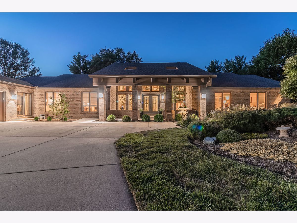
Room Specifics
Total Bedrooms: 4
Bedrooms Above Ground: 4
Bedrooms Below Ground: 0
Dimensions: —
Floor Type: Carpet
Dimensions: —
Floor Type: Carpet
Dimensions: —
Floor Type: Carpet
Full Bathrooms: 4
Bathroom Amenities: Whirlpool,Separate Shower,Double Sink
Bathroom in Basement: 0
Rooms: Breakfast Room,Loft,Foyer,Atrium,Enclosed Porch,Sun Room
Basement Description: Crawl
Other Specifics
| 3 | |
| Block | |
| Concrete | |
| Patio, Fire Pit, Breezeway | |
| Golf Course Lot | |
| 95X151.44X114.85X56.74X202 | |
| — | |
| Full | |
| Vaulted/Cathedral Ceilings, Skylight(s), Bar-Wet, First Floor Bedroom, First Floor Laundry, First Floor Full Bath, Walk-In Closet(s) | |
| Microwave, Dishwasher, Refrigerator, Washer, Dryer, Disposal, Cooktop, Wall Oven | |
| Not in DB | |
| — | |
| — | |
| — | |
| Wood Burning, Gas Log |
Tax History
| Year | Property Taxes |
|---|---|
| 2021 | $11,173 |
Contact Agent
Nearby Similar Homes
Nearby Sold Comparables
Contact Agent
Listing Provided By
Coldwell Banker R.E. Group




