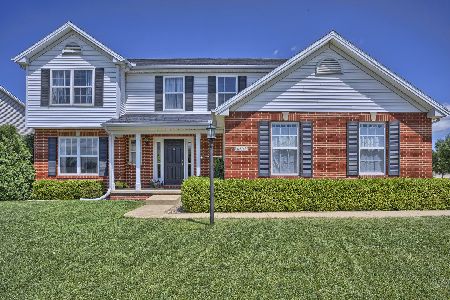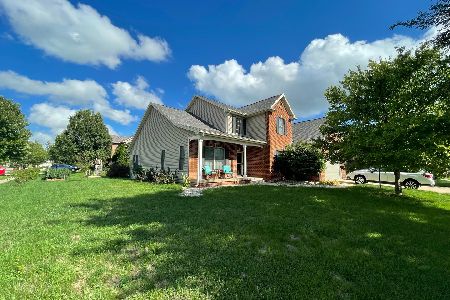1901 Vale St, Champaign, Illinois 61822
$450,000
|
Sold
|
|
| Status: | Closed |
| Sqft: | 2,901 |
| Cost/Sqft: | $160 |
| Beds: | 4 |
| Baths: | 4 |
| Year Built: | 2008 |
| Property Taxes: | $9,579 |
| Days On Market: | 4693 |
| Lot Size: | 0,00 |
Description
Drake Homes built 4 Bedroom lakefront home with a great floor plan. An arched entry welcomes you into the formal Dining Area adjacent to the convenient Butler's Pantry. Eat-in Kitchen features abundant cabinetry, stainless steel appliances, island, pantry and breakfast area. Great Room features stone 2-way fireplace opening to the Sunroom offering a heated tile floors. Owner's Suite features a generous sized walk-in closet and a master bath retreat with dual vanities, whirlpool tub, separate oversized shower and heated tile flooring. Full finished Basement includes a media room, recreation space and a second Kitchenette. Enjoy the landscaping and lake view from your screened porch.
Property Specifics
| Single Family | |
| — | |
| — | |
| 2008 | |
| Full | |
| — | |
| Yes | |
| — |
| Champaign | |
| Trails Edge | |
| — / — | |
| — | |
| Public | |
| Public Sewer | |
| 09451670 | |
| 032020181002 |
Nearby Schools
| NAME: | DISTRICT: | DISTANCE: | |
|---|---|---|---|
|
Grade School
Soc |
— | ||
|
Middle School
Call Unt 4 351-3701 |
Not in DB | ||
|
High School
Centennial High School |
Not in DB | ||
Property History
| DATE: | EVENT: | PRICE: | SOURCE: |
|---|---|---|---|
| 8 Jul, 2013 | Sold | $450,000 | MRED MLS |
| 15 May, 2013 | Under contract | $464,900 | MRED MLS |
| 25 Apr, 2013 | Listed for sale | $464,900 | MRED MLS |
Room Specifics
Total Bedrooms: 4
Bedrooms Above Ground: 4
Bedrooms Below Ground: 0
Dimensions: —
Floor Type: Carpet
Dimensions: —
Floor Type: Carpet
Dimensions: —
Floor Type: Carpet
Full Bathrooms: 4
Bathroom Amenities: Whirlpool
Bathroom in Basement: —
Rooms: Walk In Closet
Basement Description: Finished
Other Specifics
| 3 | |
| — | |
| — | |
| Porch Screened | |
| — | |
| 80X119.98X80X120 | |
| — | |
| Full | |
| Bar-Wet | |
| Cooktop, Dishwasher, Disposal, Built-In Oven, Range Hood, Refrigerator | |
| Not in DB | |
| — | |
| — | |
| — | |
| Gas Log |
Tax History
| Year | Property Taxes |
|---|---|
| 2013 | $9,579 |
Contact Agent
Nearby Similar Homes
Nearby Sold Comparables
Contact Agent
Listing Provided By
Coldwell Banker The R.E. Group













