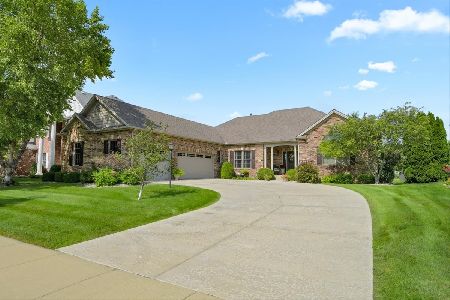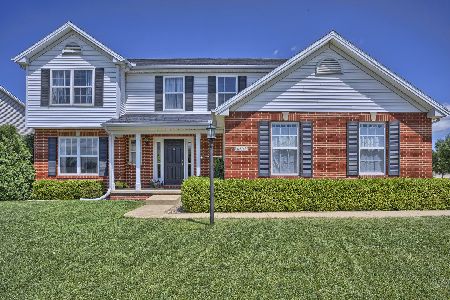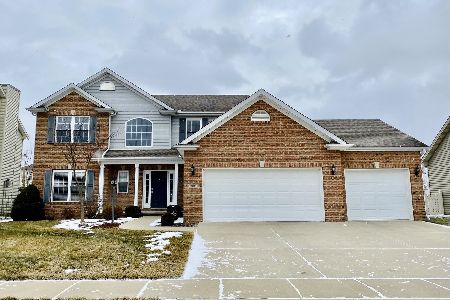4804 Horse Creek Dr, Champaign, Illinois 61822
$395,000
|
Sold
|
|
| Status: | Closed |
| Sqft: | 2,740 |
| Cost/Sqft: | $145 |
| Beds: | 4 |
| Baths: | 4 |
| Year Built: | 2005 |
| Property Taxes: | $9,468 |
| Days On Market: | 3965 |
| Lot Size: | 0,00 |
Description
Recently updated, contemporary, waterfront home on exclusive Trails Edge lake. Enjoy gorgeous lake views from covered patio & fenced backyard. Main floor has open floor plan connecting formal dining room, flex room, family room with gas fireplace, & eat-in kitchen. Newly remodeled kitchen features granite countertops, expansive island w/ eating bar, abundant storage space, & new stainless steel appliances. Second floor includes two bedrooms with walk-in closets, large third bedroom or office, & an impressive master suite w/ lake views, cathedral ceiling, sitting area, & large walk-in closet. Basement, recently fully finished, w/ addition of spacious fifth bedroom, professionally designed full bath, & large closet. Other updates include powder room, attic insulation to R-49 rating, & more.
Property Specifics
| Single Family | |
| — | |
| Traditional | |
| 2005 | |
| Full | |
| — | |
| Yes | |
| — |
| Champaign | |
| Ironwood West | |
| 200 / Annual | |
| — | |
| Public | |
| Public Sewer | |
| 09424311 | |
| 032020181010 |
Nearby Schools
| NAME: | DISTRICT: | DISTANCE: | |
|---|---|---|---|
|
Grade School
Soc |
— | ||
|
Middle School
Call Unt 4 351-3701 |
Not in DB | ||
|
High School
Centennial High School |
Not in DB | ||
Property History
| DATE: | EVENT: | PRICE: | SOURCE: |
|---|---|---|---|
| 20 Jul, 2015 | Sold | $395,000 | MRED MLS |
| 29 Apr, 2015 | Under contract | $398,500 | MRED MLS |
| 24 Apr, 2015 | Listed for sale | $398,500 | MRED MLS |
Room Specifics
Total Bedrooms: 5
Bedrooms Above Ground: 4
Bedrooms Below Ground: 1
Dimensions: —
Floor Type: Carpet
Dimensions: —
Floor Type: Carpet
Dimensions: —
Floor Type: Carpet
Dimensions: —
Floor Type: —
Full Bathrooms: 4
Bathroom Amenities: Whirlpool
Bathroom in Basement: —
Rooms: Bedroom 5,Walk In Closet
Basement Description: Finished
Other Specifics
| 3.5 | |
| — | |
| — | |
| Patio, Porch | |
| Fenced Yard | |
| 76 X 135 | |
| — | |
| Full | |
| Vaulted/Cathedral Ceilings, Bar-Dry | |
| Dishwasher, Disposal, Microwave, Range Hood, Range, Refrigerator | |
| Not in DB | |
| Sidewalks | |
| — | |
| — | |
| Gas Log |
Tax History
| Year | Property Taxes |
|---|---|
| 2015 | $9,468 |
Contact Agent
Nearby Similar Homes
Nearby Sold Comparables
Contact Agent
Listing Provided By
RE/MAX REALTY ASSOCIATES-CHA












