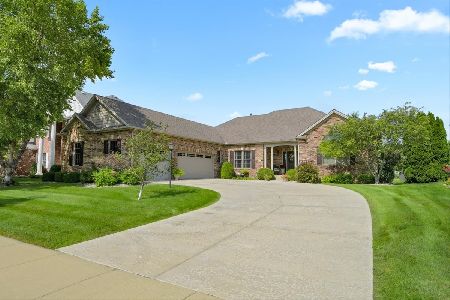4802 Horse Creek Drive, Champaign, Illinois 61822
$282,500
|
Sold
|
|
| Status: | Closed |
| Sqft: | 2,277 |
| Cost/Sqft: | $130 |
| Beds: | 4 |
| Baths: | 4 |
| Year Built: | 2004 |
| Property Taxes: | $8,161 |
| Days On Market: | 2153 |
| Lot Size: | 0,30 |
Description
Don't miss this warm and inviting one-owner home situated on a corner lot with gorgeous view of neighborhood lake. The main floor offers a welcoming entrance, living room, dining room, open eat-in kitchen with a center island and family room with new carpet and gas log fireplace. The master suite boasts walk in closet, private bath with dual vanity and corner garden tub. 3 additional bedrooms and laundry area round out the 2nd floor. Lot's of extra space can be found in the basement including finished recreation room, storage and full bath. Easy entertaining on back patio with wood pergola. Freshly painted interior and a new roof in 2019 (complete tear off). This home has been pre-inspected and is in excellent condition. This is a lot of house for the $$!
Property Specifics
| Single Family | |
| — | |
| — | |
| 2004 | |
| Full | |
| — | |
| No | |
| 0.3 |
| Champaign | |
| Ironwood West | |
| 0 / Not Applicable | |
| None | |
| Public | |
| Public Sewer | |
| 10687133 | |
| 032020181011 |
Nearby Schools
| NAME: | DISTRICT: | DISTANCE: | |
|---|---|---|---|
|
Grade School
Unit 4 Of Choice |
4 | — | |
|
Middle School
Champaign/middle Call Unit 4 351 |
4 | Not in DB | |
|
High School
Centennial High School |
4 | Not in DB | |
Property History
| DATE: | EVENT: | PRICE: | SOURCE: |
|---|---|---|---|
| 9 Jul, 2020 | Sold | $282,500 | MRED MLS |
| 2 Jun, 2020 | Under contract | $295,000 | MRED MLS |
| — | Last price change | $300,000 | MRED MLS |
| 9 Apr, 2020 | Listed for sale | $300,000 | MRED MLS |
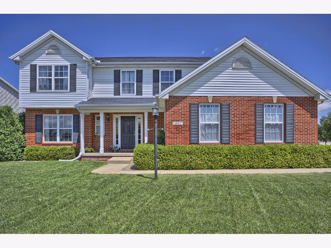
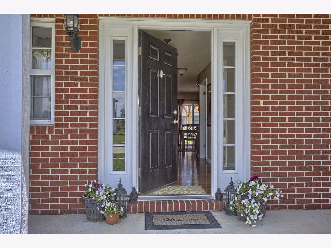
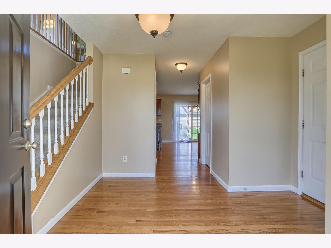
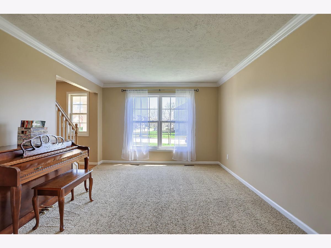
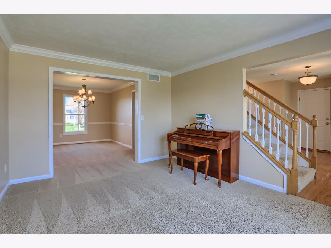
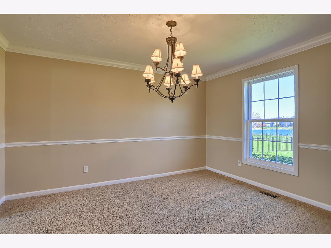
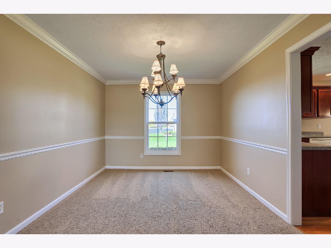
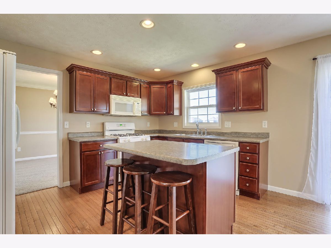
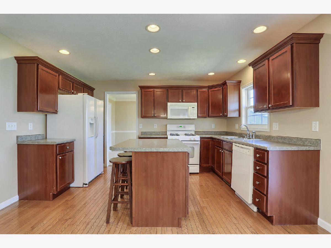
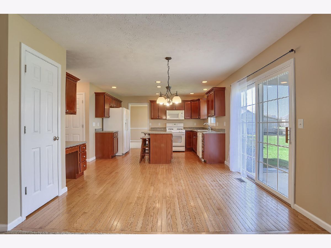
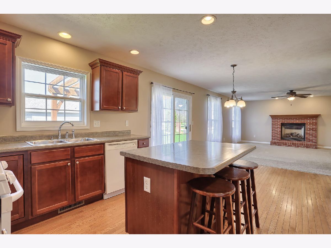
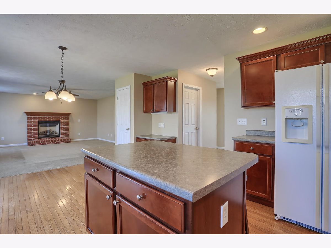
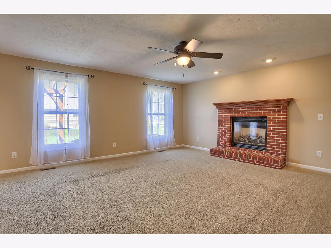
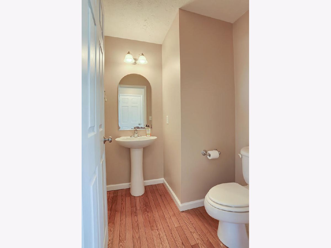
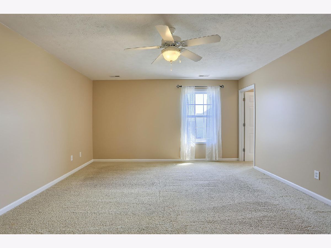
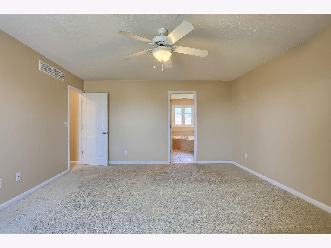
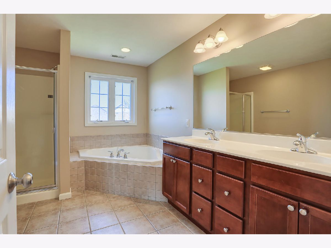
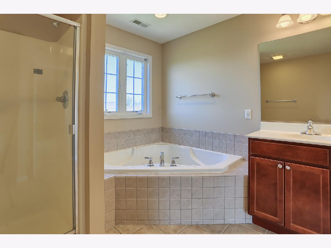
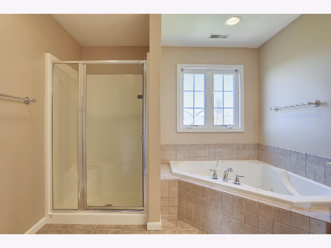
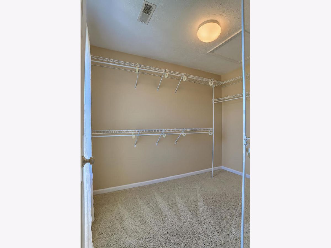
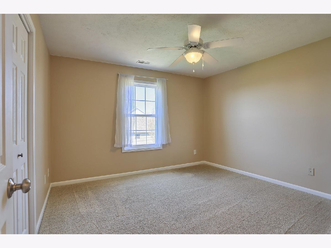
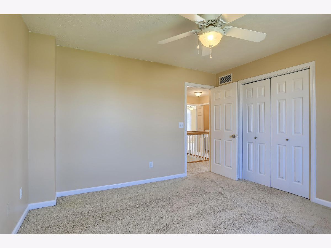
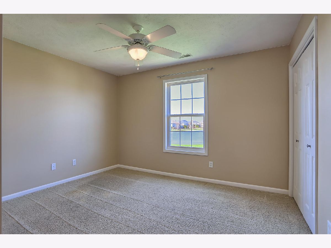
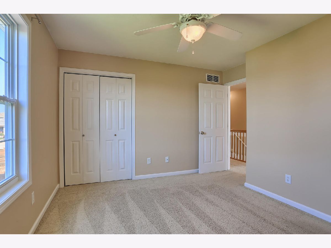
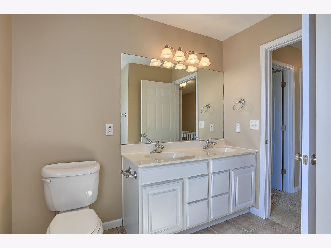
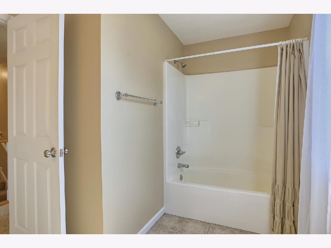
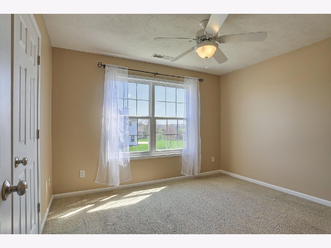
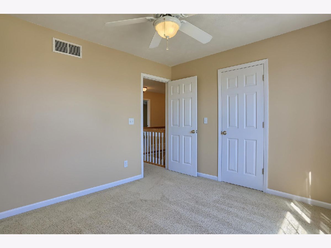
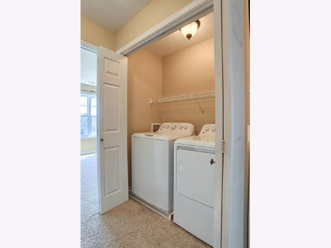
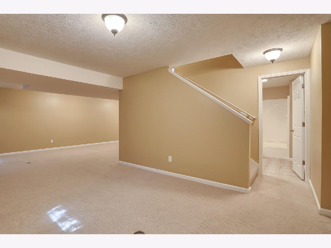
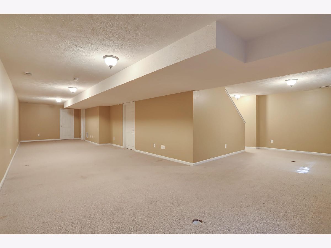
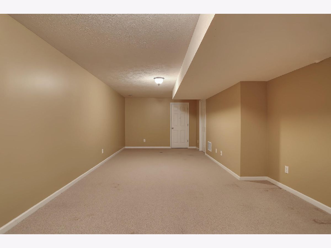
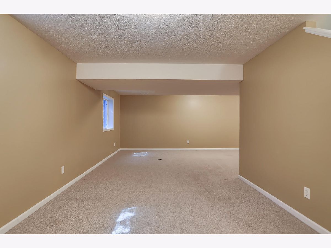
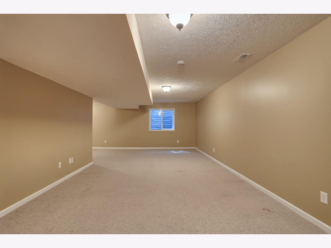
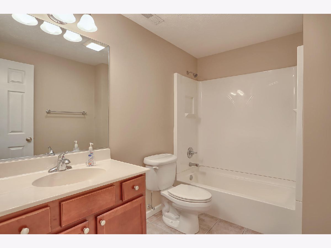
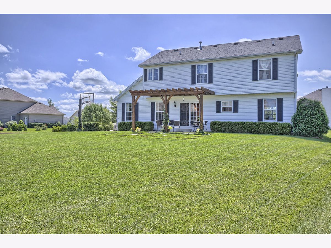
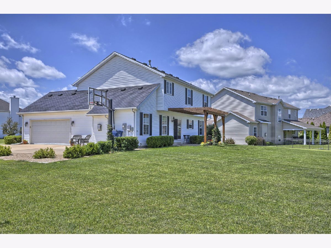
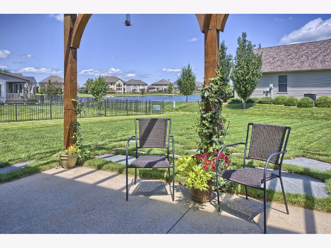
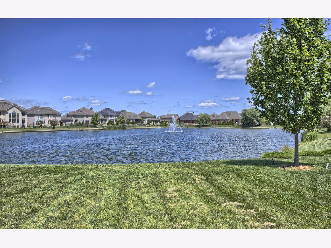
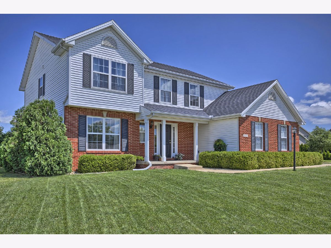
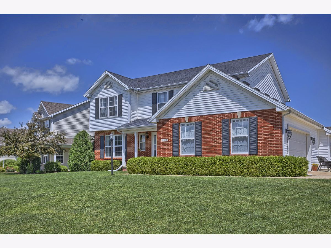
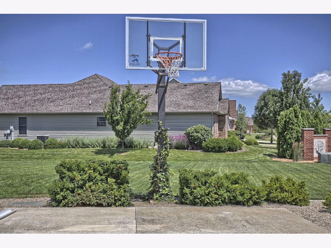
Room Specifics
Total Bedrooms: 4
Bedrooms Above Ground: 4
Bedrooms Below Ground: 0
Dimensions: —
Floor Type: Carpet
Dimensions: —
Floor Type: Carpet
Dimensions: —
Floor Type: Carpet
Full Bathrooms: 4
Bathroom Amenities: Separate Shower,Double Sink
Bathroom in Basement: 1
Rooms: Breakfast Room,Family Room
Basement Description: Finished
Other Specifics
| 2 | |
| — | |
| — | |
| Patio, Porch | |
| — | |
| 100X135X100X134 | |
| — | |
| Full | |
| Hardwood Floors, Second Floor Laundry, Walk-In Closet(s) | |
| Range, Microwave, Dishwasher, Refrigerator, Disposal | |
| Not in DB | |
| Sidewalks | |
| — | |
| — | |
| Gas Log |
Tax History
| Year | Property Taxes |
|---|---|
| 2020 | $8,161 |
Contact Agent
Nearby Similar Homes
Nearby Sold Comparables
Contact Agent
Listing Provided By
The McDonald Group








