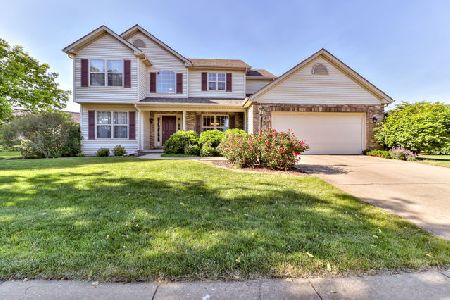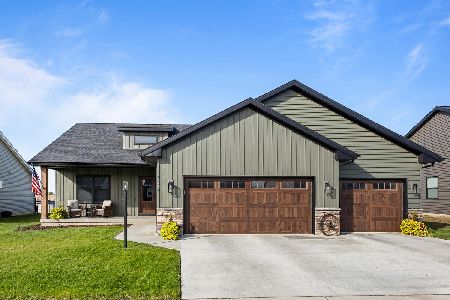1902 Summit Drive, Urbana, Illinois 61802
$152,000
|
Sold
|
|
| Status: | Closed |
| Sqft: | 1,096 |
| Cost/Sqft: | $141 |
| Beds: | 3 |
| Baths: | 2 |
| Year Built: | 1982 |
| Property Taxes: | $4,223 |
| Days On Market: | 3025 |
| Lot Size: | 0,20 |
Description
With convenient access to shopping and mass transit, this ranch with walk out basement, is located in desirable Myra Ridge subdivision. Upstairs features two bedrooms, bath, family and dining room with a covered porch. The basement boasts two beds, one bath, fireplace and generous space for entertainment with office. Was the walk out mentioned? Major upgrades in the last 5 years including HVAC, windows and much more! Fenced backyard. What's not to love!
Property Specifics
| Single Family | |
| — | |
| Ranch | |
| 1982 | |
| Walkout | |
| — | |
| No | |
| 0.2 |
| Champaign | |
| Myra Ridge | |
| 0 / Not Applicable | |
| None | |
| Public | |
| Public Sewer | |
| 09785072 | |
| 932128227007 |
Nearby Schools
| NAME: | DISTRICT: | DISTANCE: | |
|---|---|---|---|
|
Grade School
Thomas Paine Elementary School |
116 | — | |
|
Middle School
Urbana Middle School |
116 | Not in DB | |
|
High School
Urbana High School |
116 | Not in DB | |
Property History
| DATE: | EVENT: | PRICE: | SOURCE: |
|---|---|---|---|
| 26 Apr, 2018 | Sold | $152,000 | MRED MLS |
| 18 Mar, 2018 | Under contract | $154,900 | MRED MLS |
| — | Last price change | $169,900 | MRED MLS |
| 24 Oct, 2017 | Listed for sale | $177,000 | MRED MLS |
Room Specifics
Total Bedrooms: 4
Bedrooms Above Ground: 3
Bedrooms Below Ground: 1
Dimensions: —
Floor Type: Carpet
Dimensions: —
Floor Type: Carpet
Dimensions: —
Floor Type: Carpet
Full Bathrooms: 2
Bathroom Amenities: —
Bathroom in Basement: 1
Rooms: —
Basement Description: Finished
Other Specifics
| 2 | |
| — | |
| Concrete | |
| Porch Screened | |
| Fenced Yard | |
| 68 X 130 | |
| — | |
| None | |
| Wood Laminate Floors | |
| Dishwasher, Disposal, Range Hood, Refrigerator | |
| Not in DB | |
| — | |
| — | |
| — | |
| Wood Burning |
Tax History
| Year | Property Taxes |
|---|---|
| 2018 | $4,223 |
Contact Agent
Nearby Similar Homes
Nearby Sold Comparables
Contact Agent
Listing Provided By
RE/MAX REALTY ASSOCIATES-CHA









