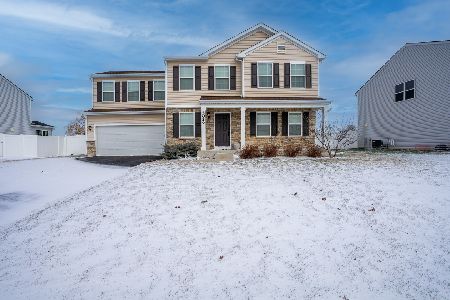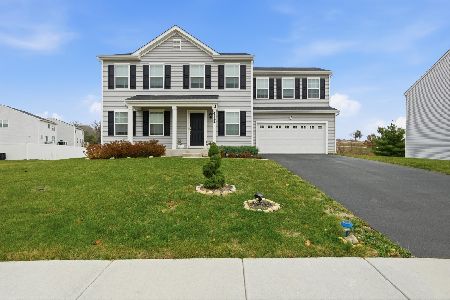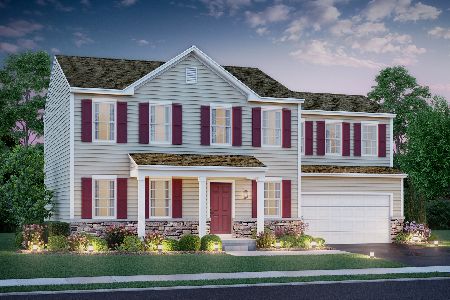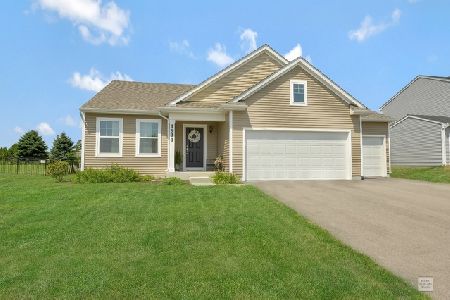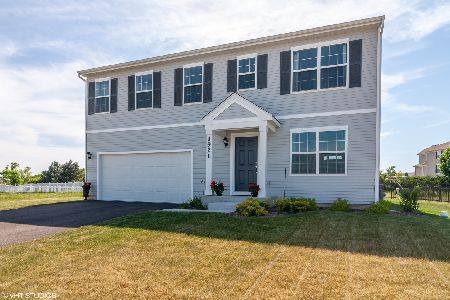1902 Wren Road, Yorkville, Illinois 60560
$279,995
|
Sold
|
|
| Status: | Closed |
| Sqft: | 2,259 |
| Cost/Sqft: | $128 |
| Beds: | 4 |
| Baths: | 3 |
| Year Built: | 2019 |
| Property Taxes: | $0 |
| Days On Market: | 2383 |
| Lot Size: | 0,00 |
Description
This gorgeous home with water views is ready for move in. No SSA in the tranquil community with gorgeous views of the countryside. Enter into a spacious foyer with views of the formal dining room. The modern style kitchen with island, granite and stainless appliances overlooks a bright great room, perfect for entertaining. Off of the kitchen enjoy a sun room adding that extra living space. The second floor features a master suite, 3 additional bedrooms and a nice sized loft. Enjoy the convenience of second floor laundry area. The master suite has a private bath and an incredible walk-in closet. Enjoy a full walk out basement ready for finishing. It does not get much better than this!!
Property Specifics
| Single Family | |
| — | |
| — | |
| 2019 | |
| Full,Walkout | |
| WATERFORD II | |
| No | |
| — |
| Kendall | |
| Ashley Pointe | |
| 469 / Annual | |
| Other | |
| Public | |
| Public Sewer | |
| 10445109 | |
| 0000000000 |
Nearby Schools
| NAME: | DISTRICT: | DISTANCE: | |
|---|---|---|---|
|
Grade School
Circle Center Grade School |
115 | — | |
|
Middle School
Yorkville Middle School |
115 | Not in DB | |
|
High School
Yorkville High School |
115 | Not in DB | |
Property History
| DATE: | EVENT: | PRICE: | SOURCE: |
|---|---|---|---|
| 6 Apr, 2020 | Sold | $279,995 | MRED MLS |
| 10 Mar, 2020 | Under contract | $289,995 | MRED MLS |
| — | Last price change | $294,995 | MRED MLS |
| 10 Jul, 2019 | Listed for sale | $310,736 | MRED MLS |
Room Specifics
Total Bedrooms: 4
Bedrooms Above Ground: 4
Bedrooms Below Ground: 0
Dimensions: —
Floor Type: Carpet
Dimensions: —
Floor Type: Carpet
Dimensions: —
Floor Type: Carpet
Full Bathrooms: 3
Bathroom Amenities: —
Bathroom in Basement: 0
Rooms: Loft
Basement Description: Unfinished
Other Specifics
| 2 | |
| — | |
| — | |
| — | |
| Water View | |
| 80 X 150 | |
| — | |
| Full | |
| — | |
| Range, Dishwasher, Range Hood | |
| Not in DB | |
| — | |
| — | |
| — | |
| — |
Tax History
| Year | Property Taxes |
|---|
Contact Agent
Nearby Similar Homes
Nearby Sold Comparables
Contact Agent
Listing Provided By
Baird & Warner

