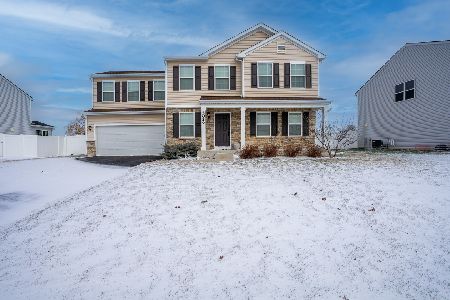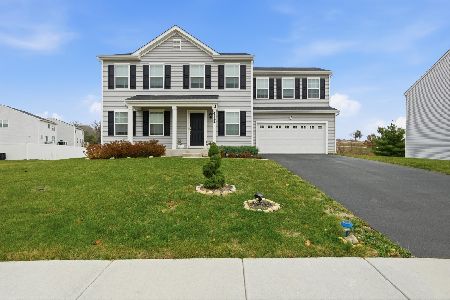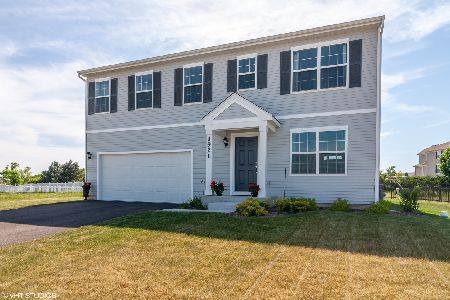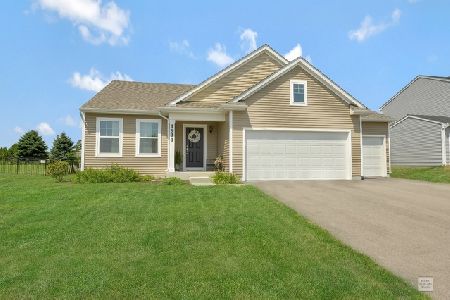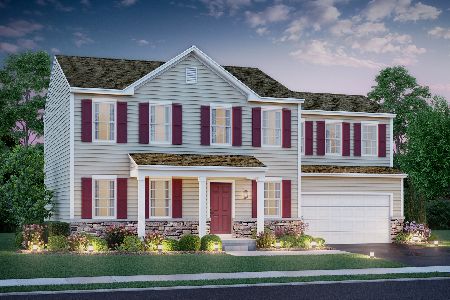1921 Wren Road, Yorkville, Illinois 60560
$248,965
|
Sold
|
|
| Status: | Closed |
| Sqft: | 2,472 |
| Cost/Sqft: | $105 |
| Beds: | 4 |
| Baths: | 3 |
| Year Built: | 2019 |
| Property Taxes: | $0 |
| Days On Market: | 2443 |
| Lot Size: | 0,00 |
Description
READY NOW!! New home in this picturesque community that will not disappoint! Enter into the foyer with formal living room that can be an optional home office. The kitchen opens to dining and family areas to make an expansive space for entertaining. Kitchen has stylish linen cabinets and stainless applicances. Much of the first floor will have gorgeous laminate flooring. The second floor offers an owners suite complete with private bath and 2 walk-in closets! There are 3 additional nice sized rooms along with a loft. Hurry.. this will not last.
Property Specifics
| Single Family | |
| — | |
| — | |
| 2019 | |
| Partial | |
| COLTON | |
| No | |
| — |
| Kendall | |
| Ashley Pointe | |
| 469 / Annual | |
| Other | |
| Public | |
| Public Sewer | |
| 10376069 | |
| 0000000000 |
Nearby Schools
| NAME: | DISTRICT: | DISTANCE: | |
|---|---|---|---|
|
Grade School
Circle Center Grade School |
115 | — | |
|
Middle School
Yorkville Middle School |
115 | Not in DB | |
|
High School
Yorkville High School |
115 | Not in DB | |
Property History
| DATE: | EVENT: | PRICE: | SOURCE: |
|---|---|---|---|
| 25 Nov, 2019 | Sold | $248,965 | MRED MLS |
| 15 Nov, 2019 | Under contract | $259,995 | MRED MLS |
| — | Last price change | $262,995 | MRED MLS |
| 11 May, 2019 | Listed for sale | $294,474 | MRED MLS |
| 4 Nov, 2020 | Sold | $267,400 | MRED MLS |
| 15 Sep, 2020 | Under contract | $262,995 | MRED MLS |
| — | Last price change | $259,000 | MRED MLS |
| 18 Jun, 2020 | Listed for sale | $259,000 | MRED MLS |
Room Specifics
Total Bedrooms: 4
Bedrooms Above Ground: 4
Bedrooms Below Ground: 0
Dimensions: —
Floor Type: Carpet
Dimensions: —
Floor Type: Carpet
Dimensions: —
Floor Type: Carpet
Full Bathrooms: 3
Bathroom Amenities: —
Bathroom in Basement: 0
Rooms: Loft,Breakfast Room
Basement Description: Unfinished
Other Specifics
| 2 | |
| — | |
| — | |
| — | |
| — | |
| 80 X 150 | |
| — | |
| Full | |
| — | |
| Range, Dishwasher, Range Hood | |
| Not in DB | |
| — | |
| — | |
| — | |
| — |
Tax History
| Year | Property Taxes |
|---|
Contact Agent
Nearby Similar Homes
Nearby Sold Comparables
Contact Agent
Listing Provided By
Baird & Warner

