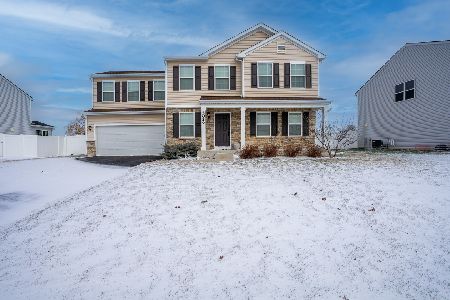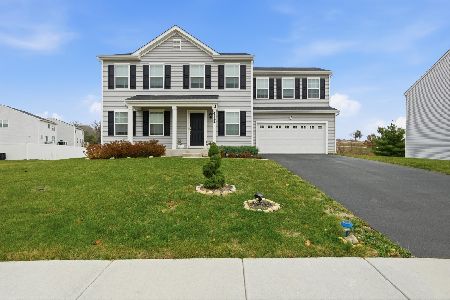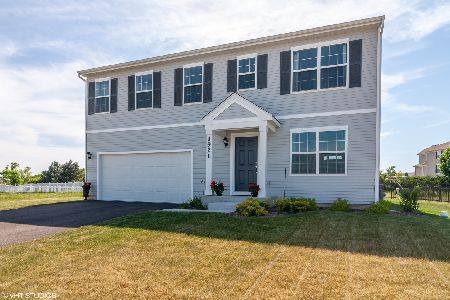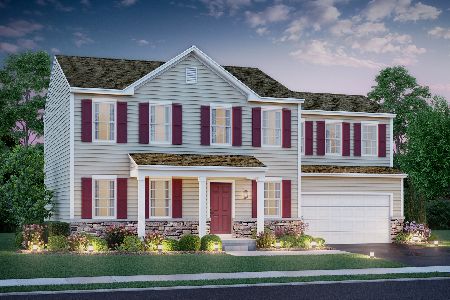1911 Wren Road, Yorkville, Illinois 60560
$299,000
|
Sold
|
|
| Status: | Closed |
| Sqft: | 1,816 |
| Cost/Sqft: | $165 |
| Beds: | 3 |
| Baths: | 2 |
| Year Built: | 2019 |
| Property Taxes: | $3,636 |
| Days On Market: | 2006 |
| Lot Size: | 0,28 |
Description
Why wait to build when this luxurious Ranch home awaits you! Beautiful and barely lived in with an outstanding floor plan and tons of windows drenching it in light! All the upgrades in this home will make you the envy of the neighborhood! You will truly feel like you are living in a model home with high end features like built in cabs in FR, texture on the walls, dark plank floors, wainscoting. unique light fixtures are just some of the custom features throughout! (see list under add'l info) Cooks will LOVE the white kitchen which boasts granite counters, enormous island for gathering and custom blue tile backsplash for that pop of color! Kitchen adjoins the FR so perfect for entertaining as you never miss a minute of the action or just keeping an eye on the kids. Main bedroom features add'l sitting area, walk in closet w/custom built in cabinetry and luxury bath, perfect for soaking the day away! 2nd bedroom is perfect for guests with add'l bath. Work from home or need a Den ~ the 3rd bedroom is quite the wow, fashionable yet functional with custom chandelier that adds glitz and glamour while professionally working in style! Great outdoor space on the patio for grilling with friends, outdoor dining or just kick back and relax with a cold one....just add a fireplace for the cool fall evenings! Home features a HUGE basement just waiting your finishing... will it be a Rec room, Exercise space, Home Theater, add'l Bedroom or Man cave, you are only limited by your imagination and family needs! Close to everything-just a short walk to playground and grade school, just minutes to golf & dining at Whitetail and major highways. See it today as we cannot fully describe the splendor of this awesome home.....you will fall in LOVE!
Property Specifics
| Single Family | |
| — | |
| Ranch | |
| 2019 | |
| Full | |
| EASTWOOD | |
| No | |
| 0.28 |
| Kendall | |
| Ashley Pointe | |
| 469 / Annual | |
| Other | |
| Public | |
| Public Sewer | |
| 10789399 | |
| 0503451002 |
Nearby Schools
| NAME: | DISTRICT: | DISTANCE: | |
|---|---|---|---|
|
Grade School
Circle Center Grade School |
115 | — | |
|
Middle School
Yorkville Middle School |
115 | Not in DB | |
|
High School
Yorkville High School |
115 | Not in DB | |
Property History
| DATE: | EVENT: | PRICE: | SOURCE: |
|---|---|---|---|
| 19 Jun, 2019 | Sold | $272,060 | MRED MLS |
| 17 Apr, 2019 | Under contract | $284,990 | MRED MLS |
| — | Last price change | $274,990 | MRED MLS |
| 29 Mar, 2019 | Listed for sale | $274,990 | MRED MLS |
| 30 Oct, 2020 | Sold | $299,000 | MRED MLS |
| 31 Aug, 2020 | Under contract | $299,000 | MRED MLS |
| — | Last price change | $305,000 | MRED MLS |
| 21 Jul, 2020 | Listed for sale | $298,000 | MRED MLS |
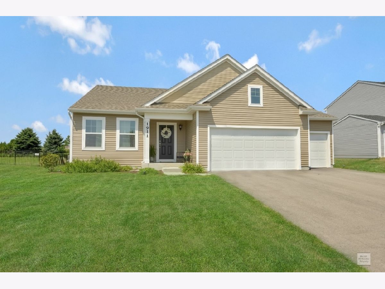
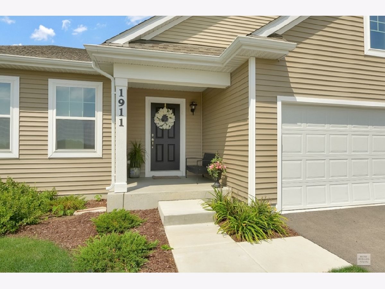
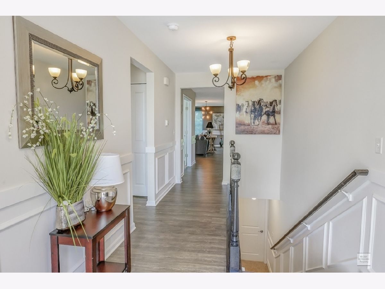
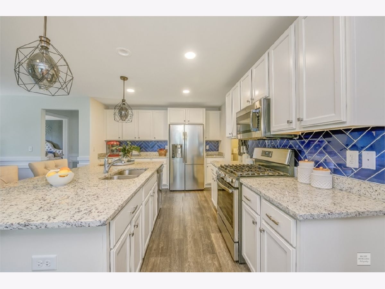
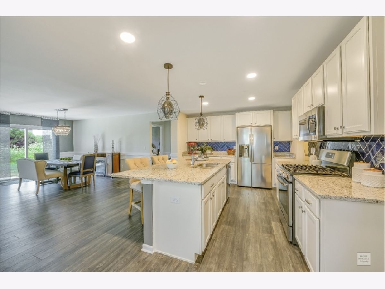
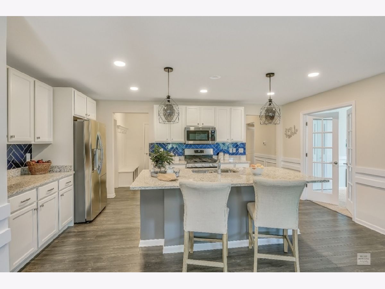
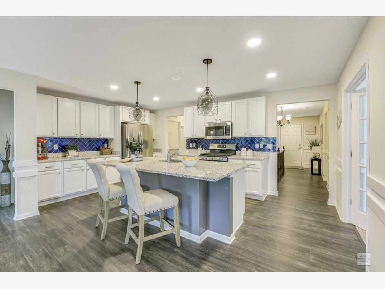
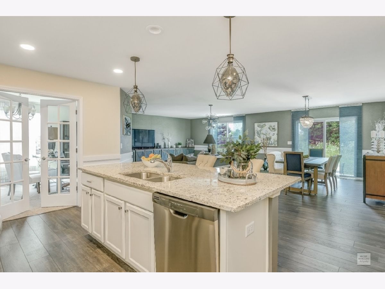
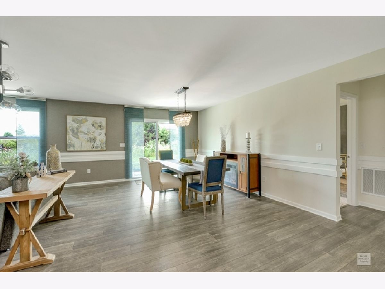
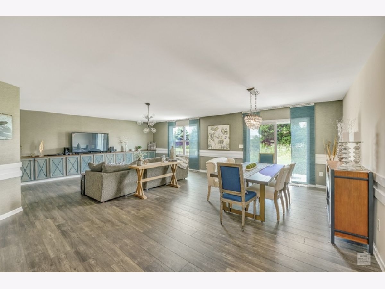
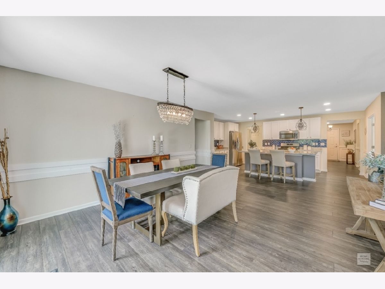
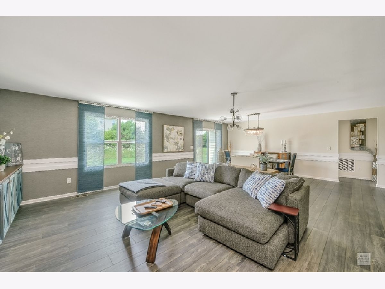
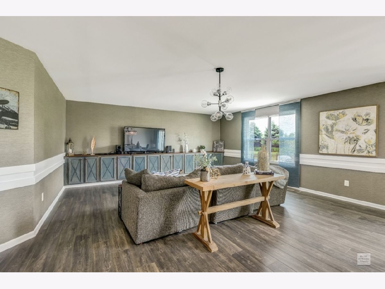
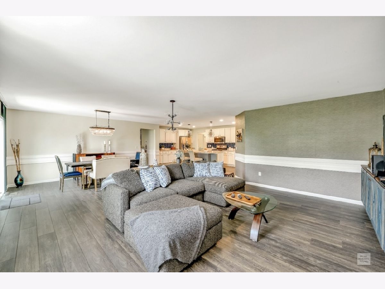
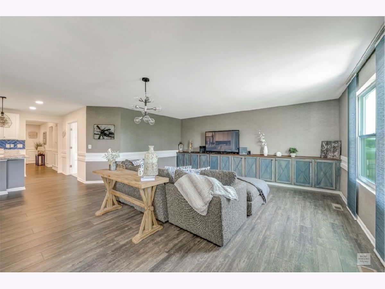
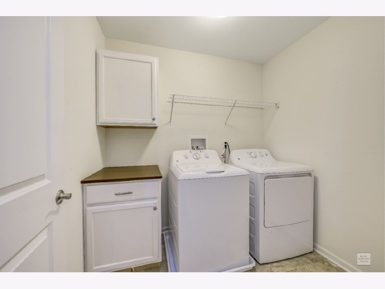
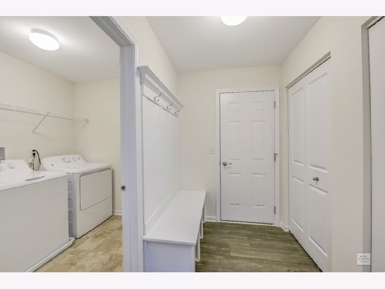
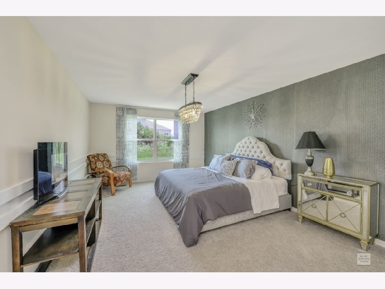
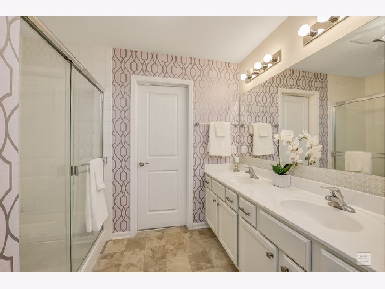
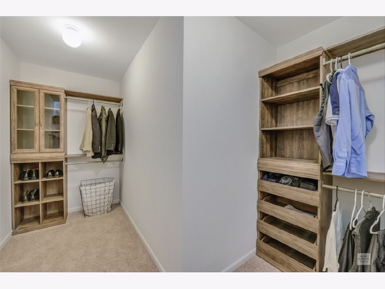
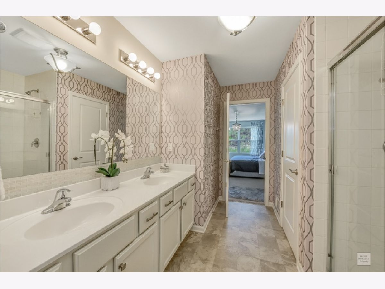
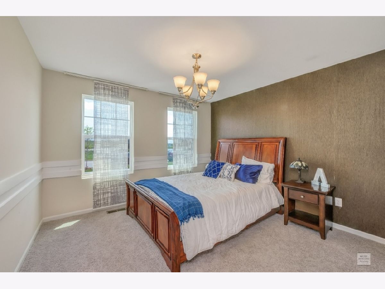
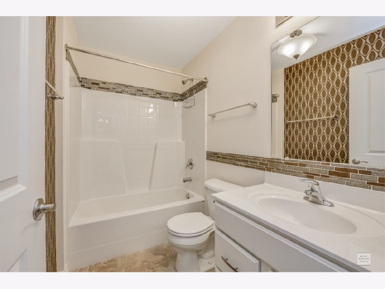
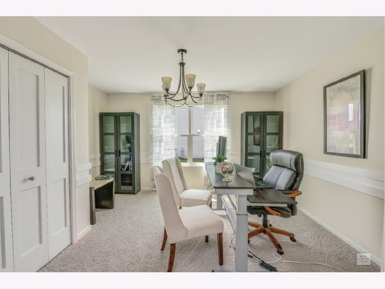
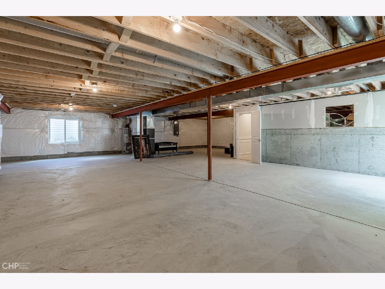
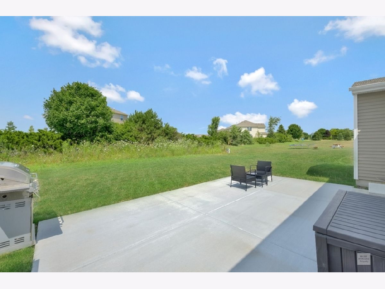
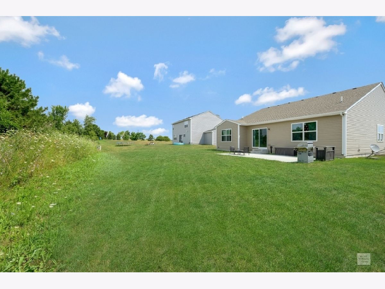
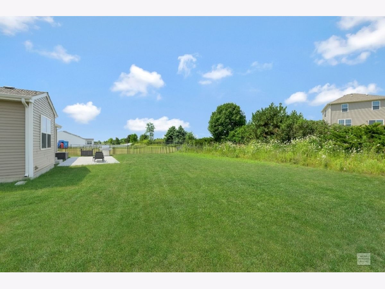
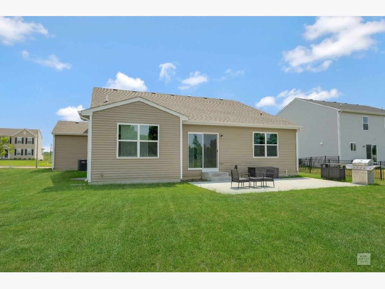
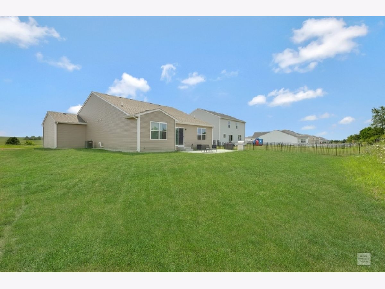
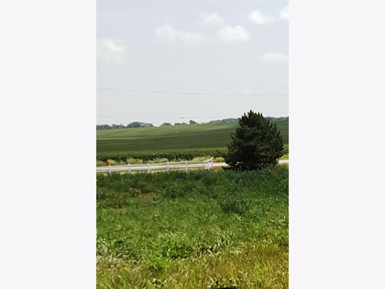
Room Specifics
Total Bedrooms: 3
Bedrooms Above Ground: 3
Bedrooms Below Ground: 0
Dimensions: —
Floor Type: Carpet
Dimensions: —
Floor Type: Carpet
Full Bathrooms: 2
Bathroom Amenities: Separate Shower,Double Sink
Bathroom in Basement: 0
Rooms: No additional rooms
Basement Description: Unfinished
Other Specifics
| 3 | |
| Concrete Perimeter | |
| Asphalt | |
| Patio, Porch, Storms/Screens | |
| — | |
| 80 X 150 | |
| — | |
| Full | |
| Hardwood Floors, First Floor Bedroom, First Floor Laundry, First Floor Full Bath, Walk-In Closet(s) | |
| Range, Microwave, Dishwasher, Refrigerator, Washer, Dryer, Stainless Steel Appliance(s) | |
| Not in DB | |
| Park, Lake, Curbs, Sidewalks, Street Lights, Street Paved | |
| — | |
| — | |
| — |
Tax History
| Year | Property Taxes |
|---|---|
| 2020 | $3,636 |
Contact Agent
Nearby Similar Homes
Nearby Sold Comparables
Contact Agent
Listing Provided By
Berkshire Hathaway HomeServices Chicago

