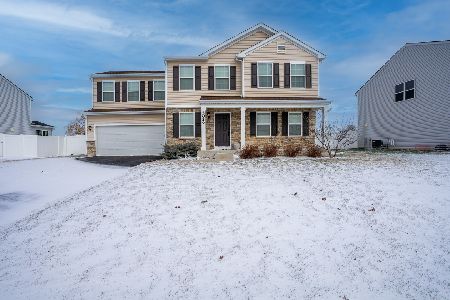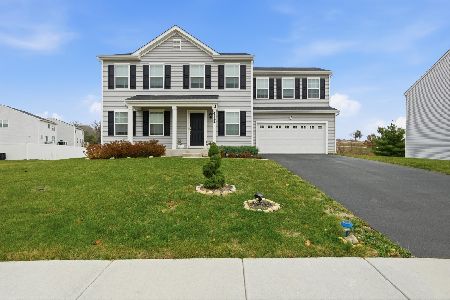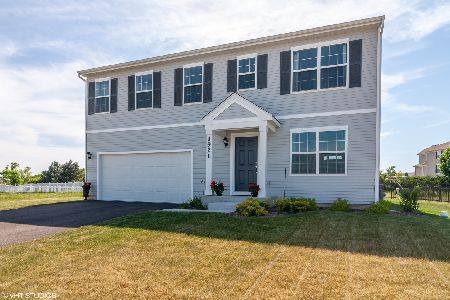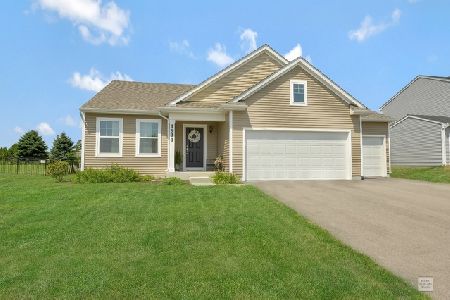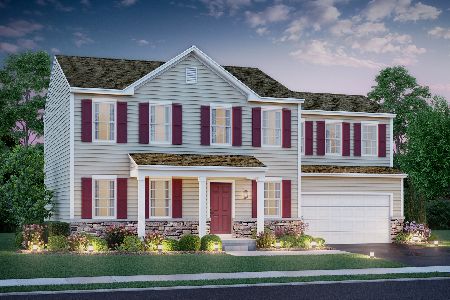1911 Wren Road, Yorkville, Illinois 60560
$272,060
|
Sold
|
|
| Status: | Closed |
| Sqft: | 1,816 |
| Cost/Sqft: | $157 |
| Beds: | 2 |
| Baths: | 2 |
| Year Built: | 2019 |
| Property Taxes: | $0 |
| Days On Market: | 2486 |
| Lot Size: | 0,00 |
Description
This awesome ranch home is READY for move-in! Great curb appeal nestled in a county like setting and yet close to all conveniences. Open floor plan with plenty of natural light. The welcoming foyer leads you to the kitchen that flows into dining and family rooms. Your perfect home for entertaining! The kitchen features gorgeous cabinetry, an island, granite counters and stainless appliances. Welcome to the master suite with a luxurious bath along with a walk-in closet. This home also boasts a home office and additional spacious bedroom. Enjoy the beauty of laminated hardwood in the living area. All of this and... a 3 car garage! CLOSE BY APRIL 3O, 2019 AND RECEIVE UP TO $1500 IN CLOSING COSTS. Ask about incentive for using builders lender. Interior photos are of builders model.
Property Specifics
| Single Family | |
| — | |
| — | |
| 2019 | |
| Partial | |
| EASTWOOD | |
| No | |
| — |
| Kendall | |
| Ashley Pointe | |
| 469 / Annual | |
| Other | |
| Public | |
| Public Sewer | |
| 10325165 | |
| 0000000000 |
Nearby Schools
| NAME: | DISTRICT: | DISTANCE: | |
|---|---|---|---|
|
Grade School
Circle Center Grade School |
115 | — | |
|
Middle School
Yorkville Middle School |
115 | Not in DB | |
|
High School
Yorkville High School |
115 | Not in DB | |
Property History
| DATE: | EVENT: | PRICE: | SOURCE: |
|---|---|---|---|
| 19 Jun, 2019 | Sold | $272,060 | MRED MLS |
| 17 Apr, 2019 | Under contract | $284,990 | MRED MLS |
| — | Last price change | $274,990 | MRED MLS |
| 29 Mar, 2019 | Listed for sale | $274,990 | MRED MLS |
| 30 Oct, 2020 | Sold | $299,000 | MRED MLS |
| 31 Aug, 2020 | Under contract | $299,000 | MRED MLS |
| — | Last price change | $305,000 | MRED MLS |
| 21 Jul, 2020 | Listed for sale | $298,000 | MRED MLS |
Room Specifics
Total Bedrooms: 2
Bedrooms Above Ground: 2
Bedrooms Below Ground: 0
Dimensions: —
Floor Type: Carpet
Full Bathrooms: 2
Bathroom Amenities: —
Bathroom in Basement: 0
Rooms: Office
Basement Description: Unfinished
Other Specifics
| 3 | |
| — | |
| — | |
| — | |
| — | |
| 80 X 150 | |
| — | |
| Full | |
| — | |
| Range, Dishwasher, Range Hood | |
| Not in DB | |
| — | |
| — | |
| — | |
| — |
Tax History
| Year | Property Taxes |
|---|---|
| 2020 | $3,636 |
Contact Agent
Nearby Similar Homes
Nearby Sold Comparables
Contact Agent
Listing Provided By
Baird & Warner

