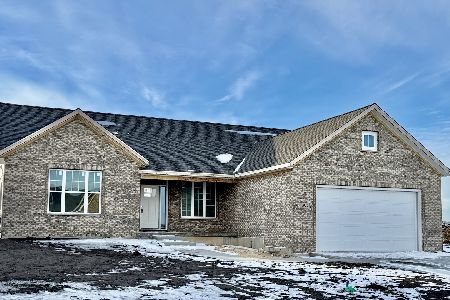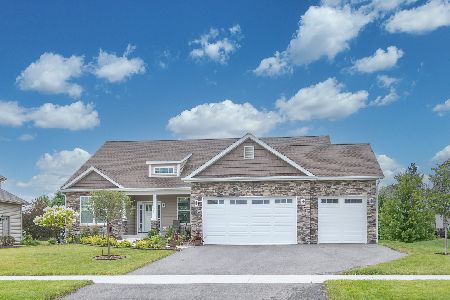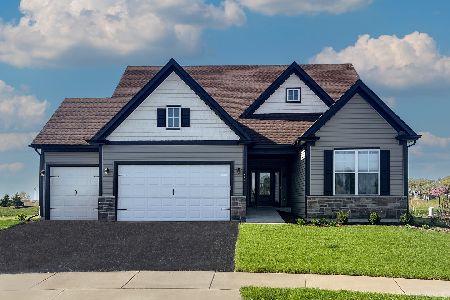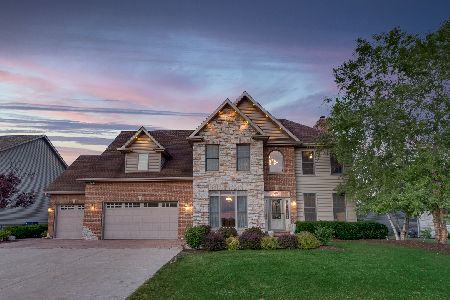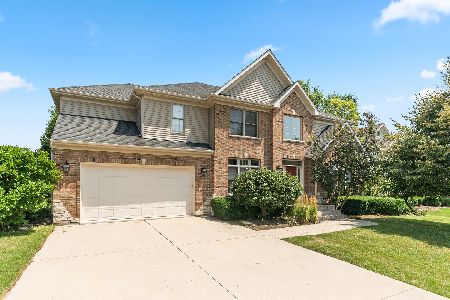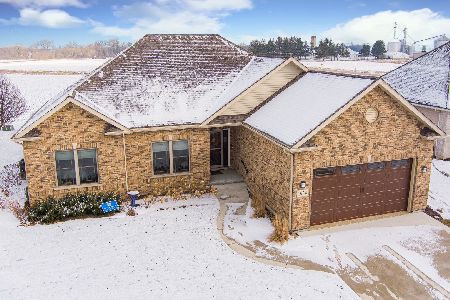1902 Parkside Drive, Sycamore, Illinois 60178
$409,950
|
Sold
|
|
| Status: | Closed |
| Sqft: | 2,984 |
| Cost/Sqft: | $141 |
| Beds: | 3 |
| Baths: | 3 |
| Year Built: | 2006 |
| Property Taxes: | $11,522 |
| Days On Market: | 1629 |
| Lot Size: | 0,39 |
Description
This beautiful & immaculate custom home is nestled on a cul-de-sac corner .39-acre lot offering a breathtaking countryside setting in the prestigious Krpan's Parkside Estate community! Maintenance-free deck, abundant landscaping, brick walkway & grill pad & panoramic farmland views create an amazing backyard retreat for entertaining & playing... enjoy outdoor living at its finest! Inviting 38'x6' covered front porch allows you to relax with your morning cup of coffee. Etched glass oval front door & side lights welcome you into the foyer area with guest closet. French doors open into elegant dining room showcasing illuminated arched China hutch niches & eye-catching crystal-like chandelier. 2nd set of French doors lead you to the 1st level home office. A chef's delight kitchen presents gorgeous soft white-based quartz countertops, complimentary subway tile backsplash, glass front cabinetry, dovetail drawers, undermount illuminating lighting, recessed lighting, stainless steel appliances & walk-in pantry. More French doors welcome you into the 4-season sun-filled Sunroom, newly added in 2013, featuring 14 windows with woven wood shades & 2 game closets. This favorite gathering area opens onto the spacious deck with spectacular country views! Living Room boasts 2 transom windows. Hunter Douglas window coverings, custom window treatments, professionally painted interior in 2019, solid paneled interior doors, oak flooring & whole house surround sound with built-in speaker system create a lovely feel-good home atmosphere! Ring security system, Ring door bell, Ecobee Smart Thermostat & Andersen wood windows add energy efficiency & safety to this custom built 2-story property. The pretty pedestal sink compliments the powder room. First level laundry includes washer & dryer. Custom oak staircase invites you to the upper loft area offering a pocket office, recreation area (currently hosts a shuffle board!) or reading/library nook... you decide! Primary bedroom suite showcases vaulted ceiling, Roman window shades, 8'x8' walk-in closet, tile surround separate shower with seat, corner shelving & glass door, corner whirlpool tub & 9' vanity with double sinks, all contributing to a spa-like experience. Every bedroom presents walk-in closets & ceiling-light fans. Oversized 3-car side load garage with 18'x8' & 10'x8' doors comes equipped with storage cabinets, bench, organizational accessories, epoxy floor coating & was newly painted in 2020. Concrete driveway & underground gutter system too! "Deep pour" basement features rough-in plumbing for a future bath, 93% Goodman energy efficient furnace, 75-gallon power vented hot water heater, Aprilaire humidifier, water softener, copper plumbing, 200-amp electric service & egress window! A+ location provides views of farmland, with nearby bike/walking paths, parks, Sycamore Park District Community Center & 18-hole golf course... embrace this opportunity to make 1902 Parkside Dr. in Sycamore your own home & "love where you live!"
Property Specifics
| Single Family | |
| — | |
| — | |
| 2006 | |
| — | |
| — | |
| No | |
| 0.39 |
| — | |
| Krpans Parkside Estates | |
| 60 / Annual | |
| — | |
| — | |
| — | |
| 11194919 | |
| 0904354008 |
Nearby Schools
| NAME: | DISTRICT: | DISTANCE: | |
|---|---|---|---|
|
Middle School
Sycamore Middle School |
427 | Not in DB | |
|
High School
Sycamore High School |
427 | Not in DB | |
Property History
| DATE: | EVENT: | PRICE: | SOURCE: |
|---|---|---|---|
| 27 Dec, 2021 | Sold | $409,950 | MRED MLS |
| 19 Nov, 2021 | Under contract | $419,900 | MRED MLS |
| — | Last price change | $425,000 | MRED MLS |
| 19 Aug, 2021 | Listed for sale | $435,000 | MRED MLS |
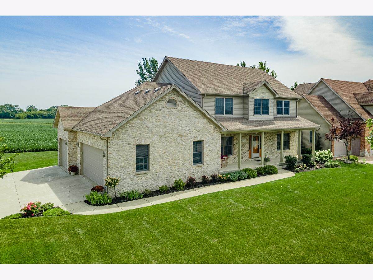
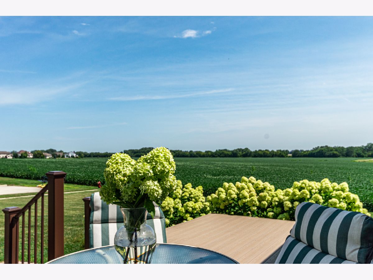
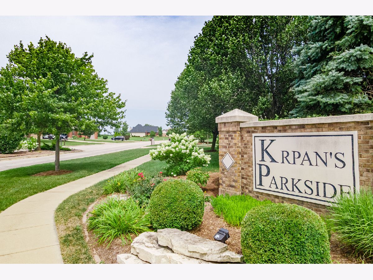
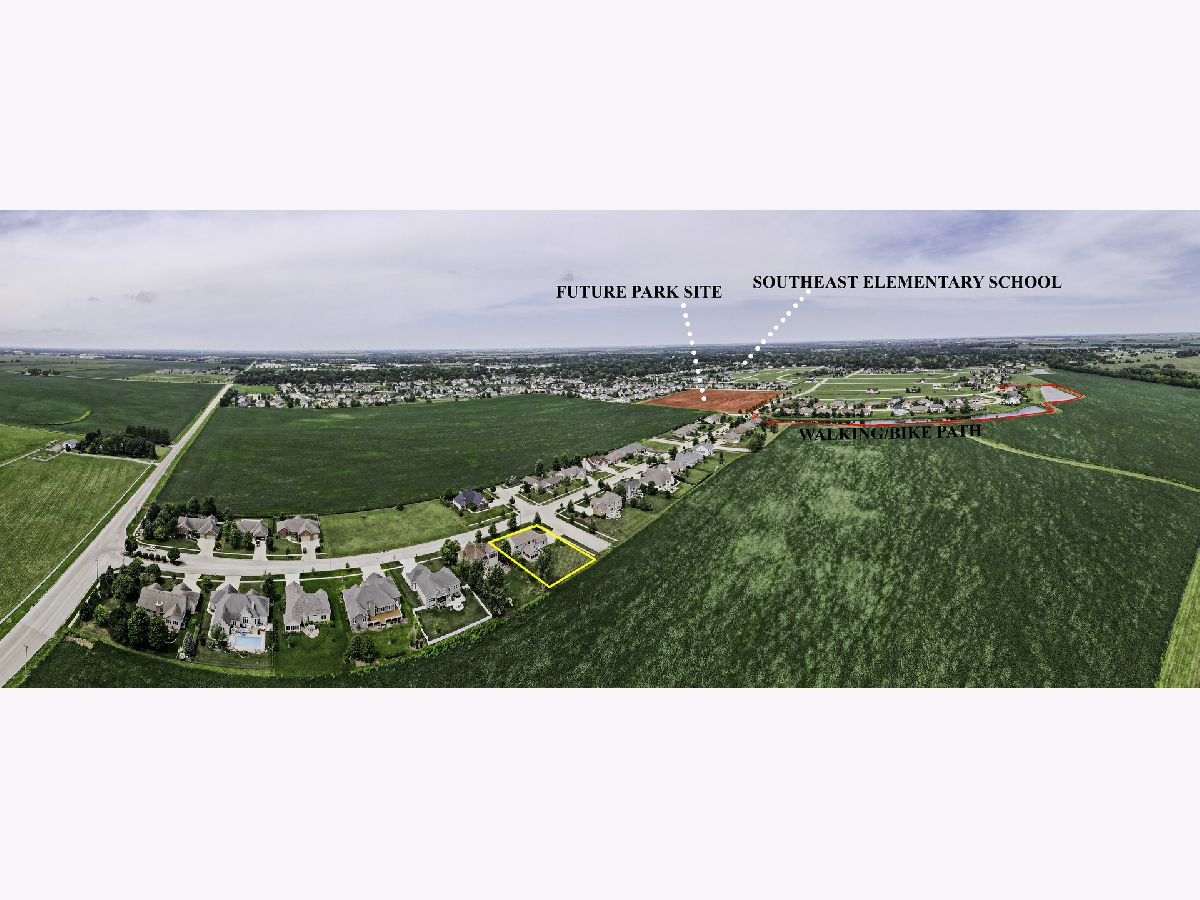
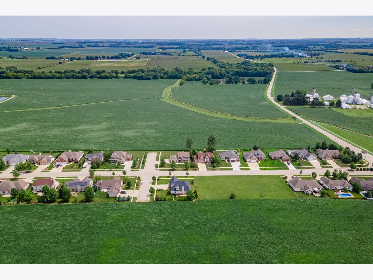
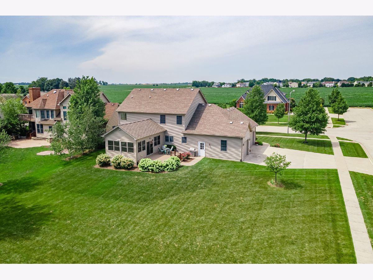
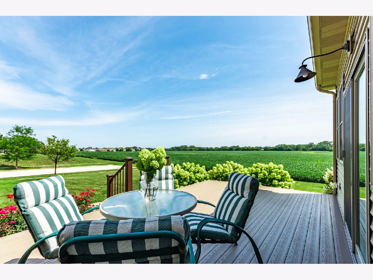
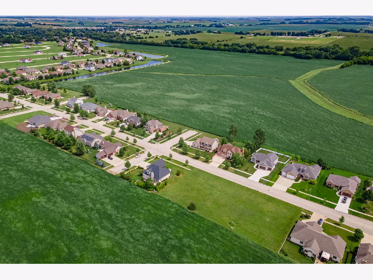

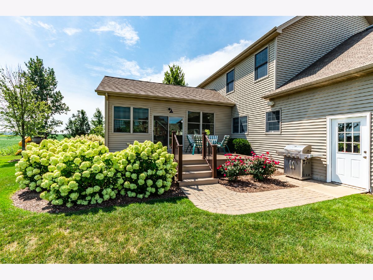
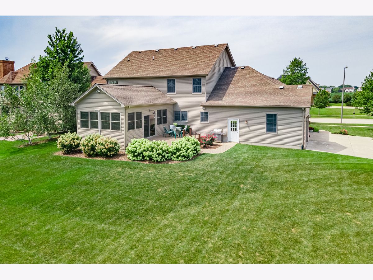
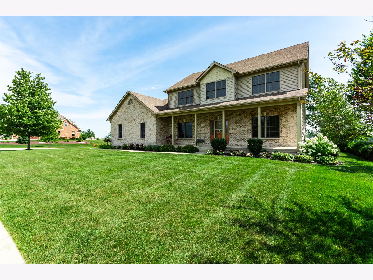
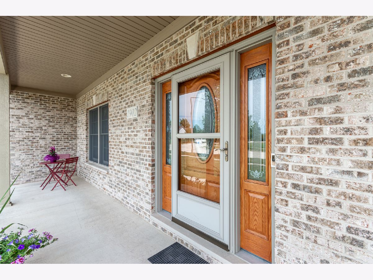
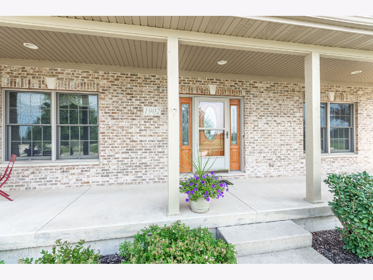
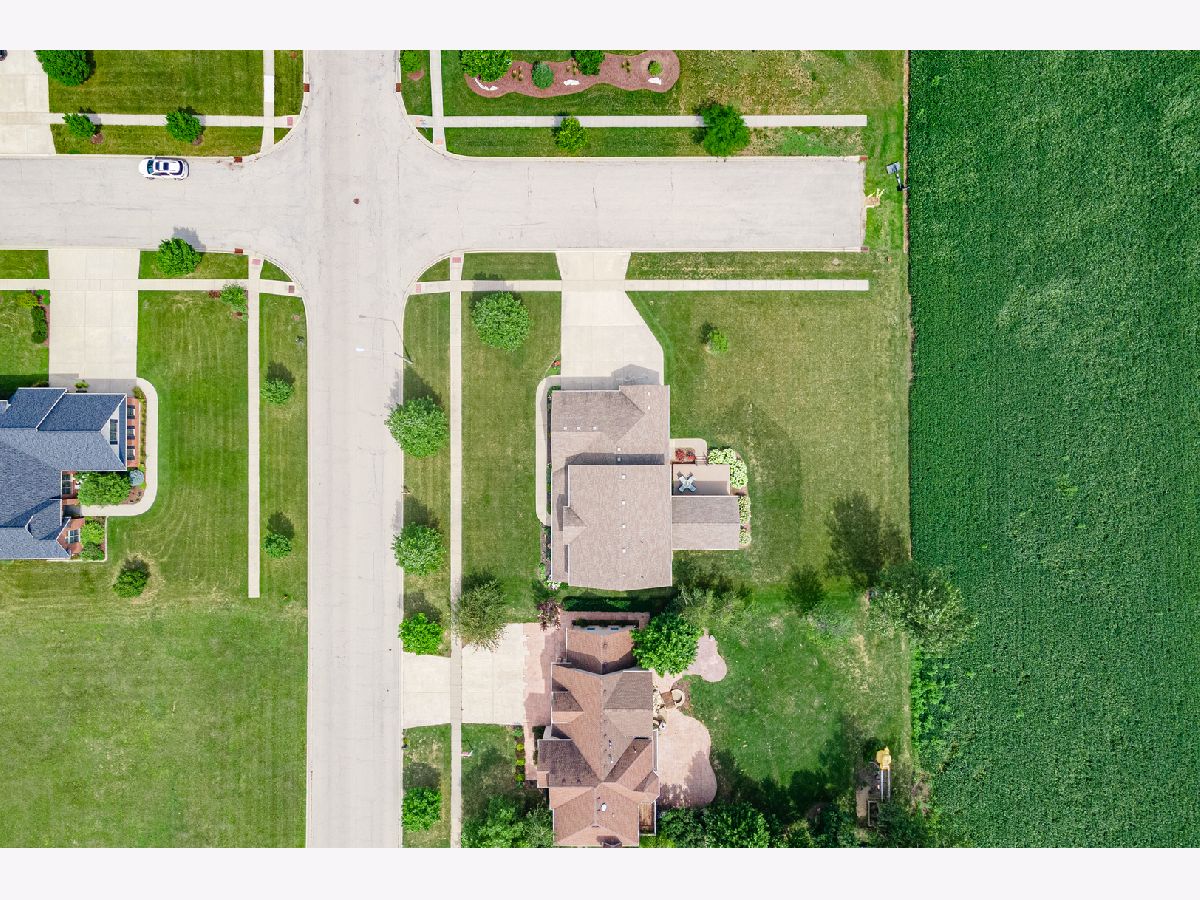
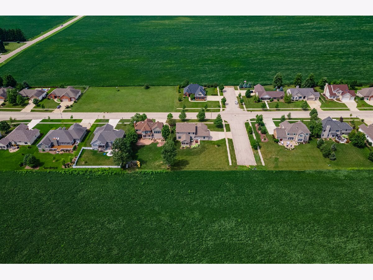
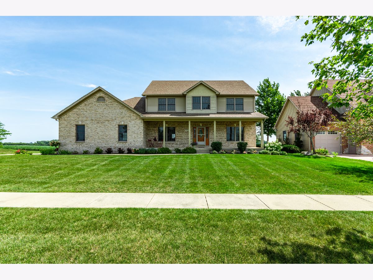

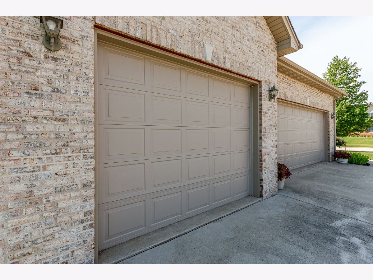

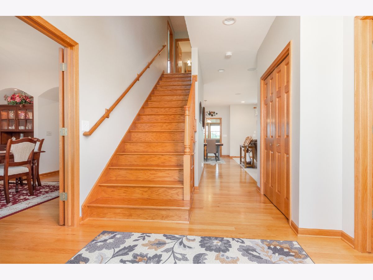

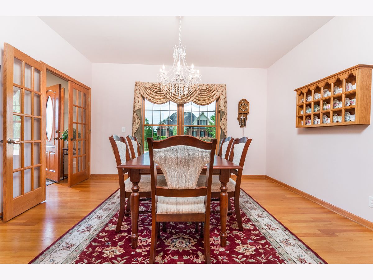
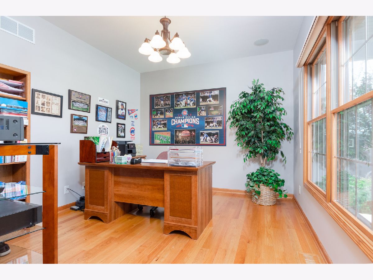

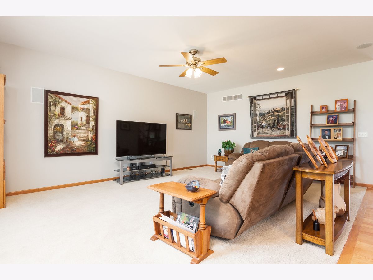

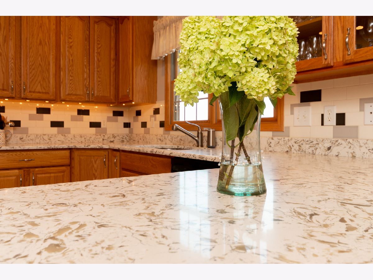

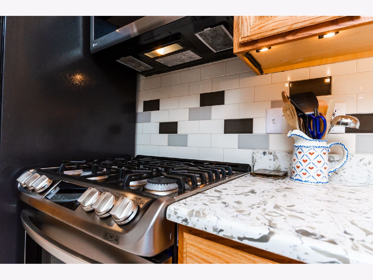
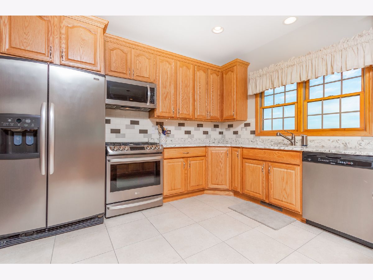


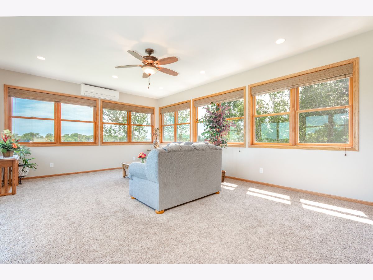
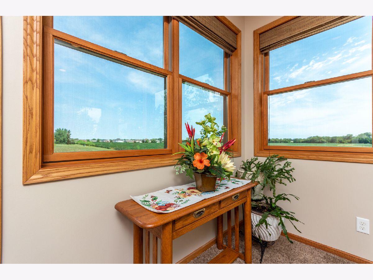
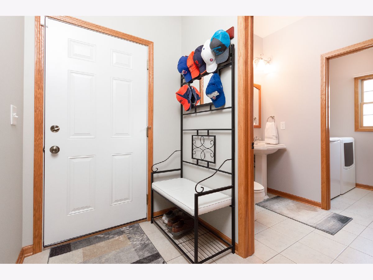

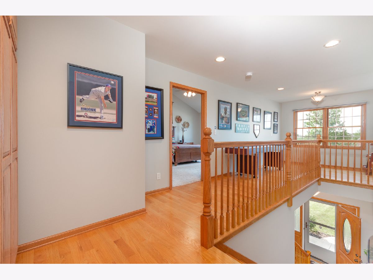


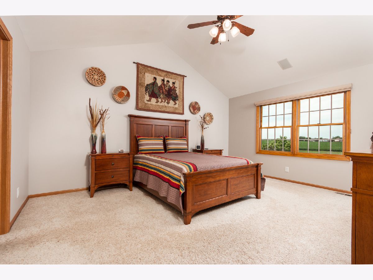
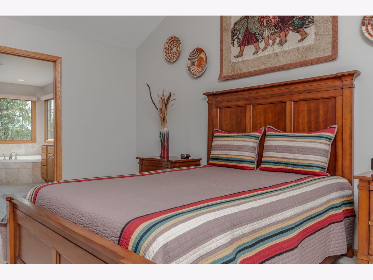
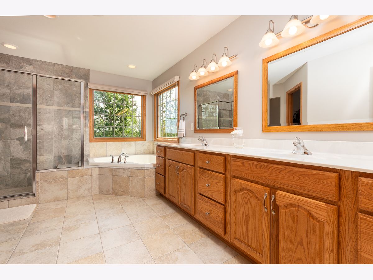
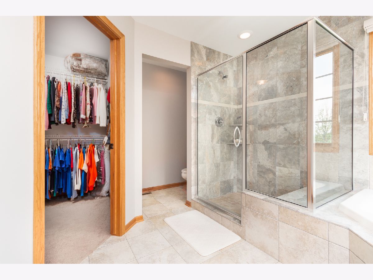



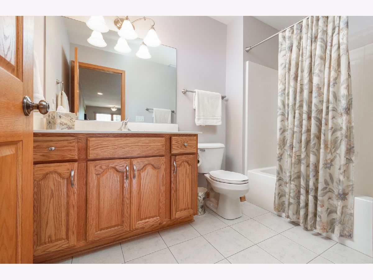



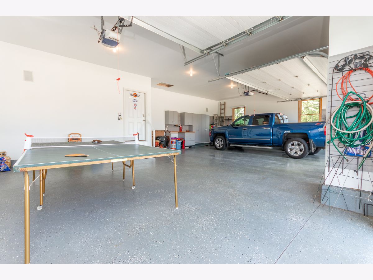
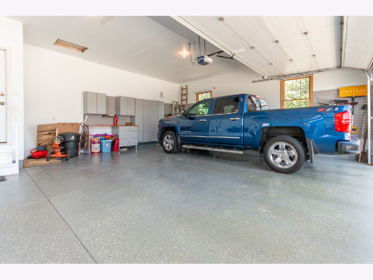
Room Specifics
Total Bedrooms: 3
Bedrooms Above Ground: 3
Bedrooms Below Ground: 0
Dimensions: —
Floor Type: —
Dimensions: —
Floor Type: —
Full Bathrooms: 3
Bathroom Amenities: Whirlpool,Separate Shower,Double Sink
Bathroom in Basement: 0
Rooms: —
Basement Description: Unfinished,Crawl,Bathroom Rough-In,Egress Window,9 ft + pour
Other Specifics
| 3.5 | |
| — | |
| Concrete | |
| — | |
| — | |
| 39.27X85X156X110X131 | |
| Unfinished | |
| — | |
| — | |
| — | |
| Not in DB | |
| — | |
| — | |
| — | |
| — |
Tax History
| Year | Property Taxes |
|---|---|
| 2021 | $11,522 |
Contact Agent
Nearby Similar Homes
Nearby Sold Comparables
Contact Agent
Listing Provided By
Coldwell Banker Real Estate Group

