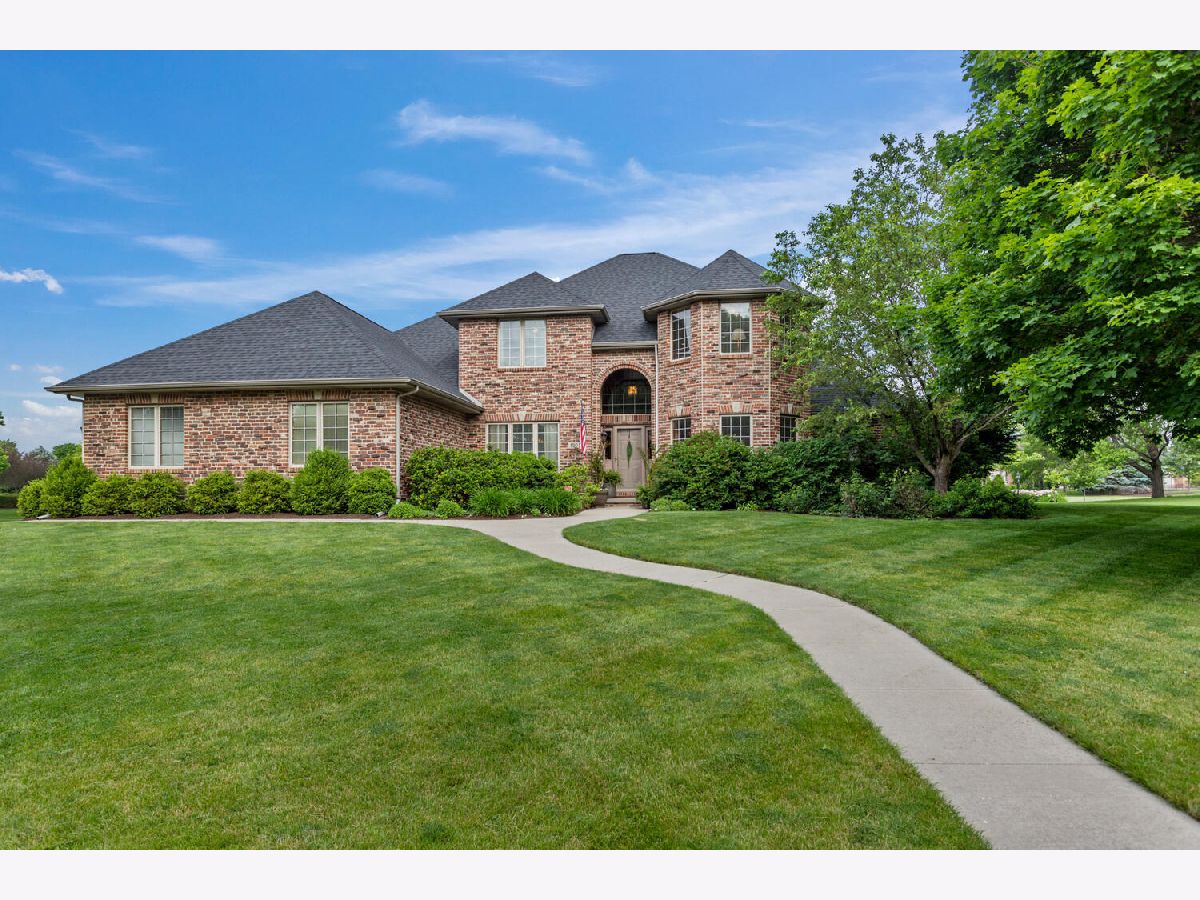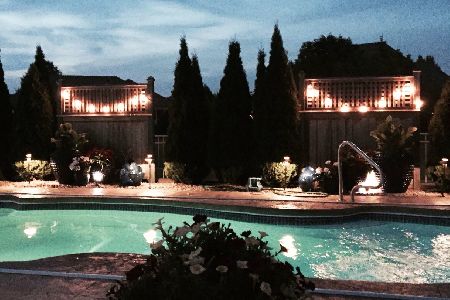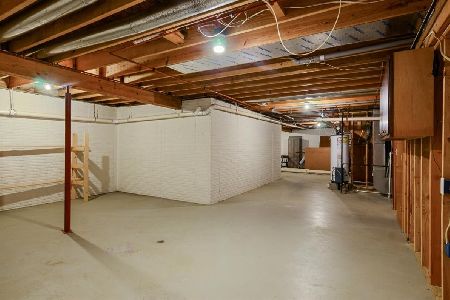1905 Kensington Knoll Drive, Champaign, Illinois 61822
$655,500
|
Sold
|
|
| Status: | Closed |
| Sqft: | 3,105 |
| Cost/Sqft: | $209 |
| Beds: | 4 |
| Baths: | 5 |
| Year Built: | 2000 |
| Property Taxes: | $12,428 |
| Days On Market: | 648 |
| Lot Size: | 0,00 |
Description
Welcome home to this beautiful brick 1.5-story home nestled on a park-like corner in Trails At Brittany, offering both charm and functionality. An open floor plan and 2 story family room, with soaring fireplace, that seamlessly connects to the kitchen and dining room, make this home an entertainer's dream. The kitchen is appointed with granite countertops and stainless appliances, including new double ovens, gas cooktop, dishwasher and microwave. Ample cabinetry and a separate pantry are added amenities. The main floor primary suite with updated bathroom and walk-in closet creates a private retreat to relax after a busy day. Upstairs you will find 3 additional bedrooms, a full bath and walk-in attic for storing your treasures. A full finished basement with bar, wine coolers, family room, workout room, bedroom and full bath add to your entertaining possibilities. Plenty of storage too! if outdoor space is what you desire, this home has a conditioned porch, open patio and separate fire pit area, perfect for cool summer nights. A new roof and water heater in 2021 and new AC in 2020 are some of the recent updates. The 3 car garage, with floor drains, also has a separate basement entrance. Don't miss the chance to make this beautiful home your own. Schedule a showing today and envision the countless possibilities this property has to offer.
Property Specifics
| Single Family | |
| — | |
| — | |
| 2000 | |
| — | |
| — | |
| No | |
| — |
| Champaign | |
| Trails At Brittany | |
| 250 / Annual | |
| — | |
| — | |
| — | |
| 12060910 | |
| 032020227049 |
Nearby Schools
| NAME: | DISTRICT: | DISTANCE: | |
|---|---|---|---|
|
Grade School
Unit 4 Of Choice |
4 | — | |
|
Middle School
Champaign/middle Call Unit 4 351 |
4 | Not in DB | |
|
High School
Centennial High School |
4 | Not in DB | |
Property History
| DATE: | EVENT: | PRICE: | SOURCE: |
|---|---|---|---|
| 6 Aug, 2007 | Sold | $425,000 | MRED MLS |
| 6 Jul, 2007 | Under contract | $459,900 | MRED MLS |
| — | Last price change | $469,900 | MRED MLS |
| 2 Jan, 2007 | Listed for sale | $0 | MRED MLS |
| 31 Jul, 2024 | Sold | $655,500 | MRED MLS |
| 26 May, 2024 | Under contract | $650,000 | MRED MLS |
| 23 May, 2024 | Listed for sale | $650,000 | MRED MLS |






















































































Room Specifics
Total Bedrooms: 5
Bedrooms Above Ground: 4
Bedrooms Below Ground: 1
Dimensions: —
Floor Type: —
Dimensions: —
Floor Type: —
Dimensions: —
Floor Type: —
Dimensions: —
Floor Type: —
Full Bathrooms: 5
Bathroom Amenities: Whirlpool,Separate Shower
Bathroom in Basement: 1
Rooms: —
Basement Description: Partially Finished
Other Specifics
| 3 | |
| — | |
| Concrete | |
| — | |
| — | |
| 135 X 145 X 150 X 167 | |
| Unfinished | |
| — | |
| — | |
| — | |
| Not in DB | |
| — | |
| — | |
| — | |
| — |
Tax History
| Year | Property Taxes |
|---|---|
| 2007 | $10,901 |
| 2024 | $12,428 |
Contact Agent
Nearby Similar Homes
Nearby Sold Comparables
Contact Agent
Listing Provided By
Realty Select One











