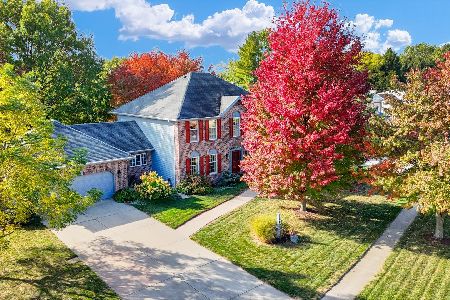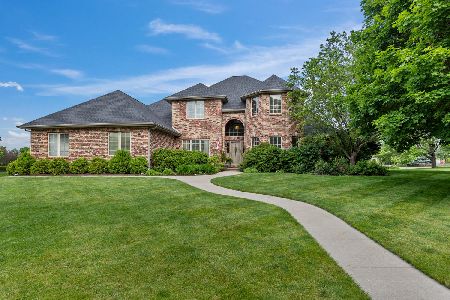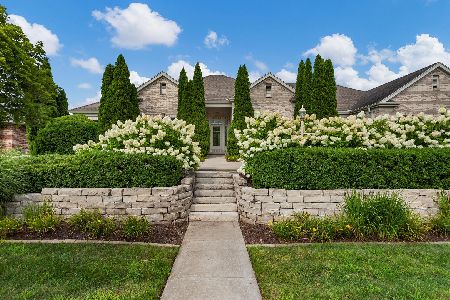4208 Brittany Trail Drive, Champaign, Illinois 61822
$800,000
|
Sold
|
|
| Status: | Closed |
| Sqft: | 4,412 |
| Cost/Sqft: | $203 |
| Beds: | 4 |
| Baths: | 6 |
| Year Built: | 2006 |
| Property Taxes: | $22,851 |
| Days On Market: | 1725 |
| Lot Size: | 0,43 |
Description
Stunning and Prestigeous home built by Drake. This home has JUST About EVERYTHING you could want! The main floor features a Chef's Kitchen (really has had actual high end chefs cook here) with granite counters, custom cabinets, top of the line appliances, walk in pantry, table area adjoins, then overlooks the great room with vaulted ceilings and great natural light. Breakfast nook doubles as lounge area with wet bar and wine fridge. 2 story great room with stone floor to ceiling fireplace. Formal dining room nearby. 1st floor owner's wing includes a sitting area to enjoy the fireplace, private bath with walk in shower, jetted tub, two sinks and custom walk in closet. 1st floor office and half bath too. 2nd floor has 3 bedroom suites. Finished basement includes a theater room great for movie night and all of your friends should fit! There is a wet bar just outside for refreshments. Custom built wine cellar, along with 2 additional smaller versions. Full bath for convenience as wine cellar was a bedroom. LOADS of storage in the unfinished area. Summer time showcases the secluded, heated, salt water pool with newer teak decking. Fenced back yard adn professionally landscaped. 3 car garage. Whole House Generator. Just a STUNNING and Well Built Home with Ultimate Care throughout the years.
Property Specifics
| Single Family | |
| — | |
| — | |
| 2006 | |
| Full | |
| — | |
| No | |
| 0.43 |
| Champaign | |
| — | |
| — / Not Applicable | |
| None | |
| Public | |
| Public Sewer | |
| 11064779 | |
| 032020227059 |
Nearby Schools
| NAME: | DISTRICT: | DISTANCE: | |
|---|---|---|---|
|
Grade School
Unit 4 Of Choice |
4 | — | |
|
Middle School
Champaign Junior High School |
4 | Not in DB | |
|
High School
Centennial High School |
4 | Not in DB | |
Property History
| DATE: | EVENT: | PRICE: | SOURCE: |
|---|---|---|---|
| 25 Jun, 2021 | Sold | $800,000 | MRED MLS |
| 28 Apr, 2021 | Under contract | $895,000 | MRED MLS |
| 28 Apr, 2021 | Listed for sale | $895,000 | MRED MLS |
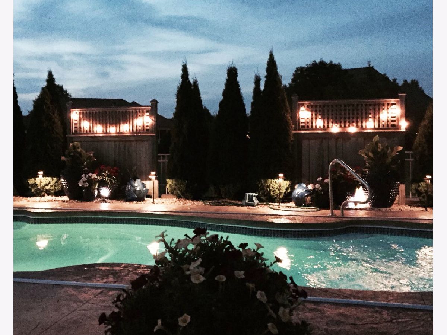
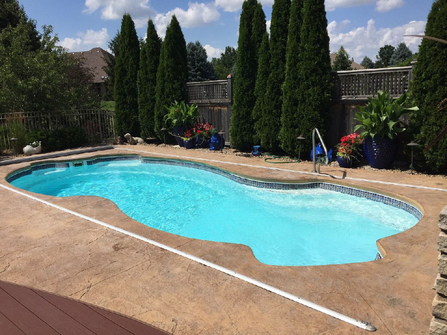
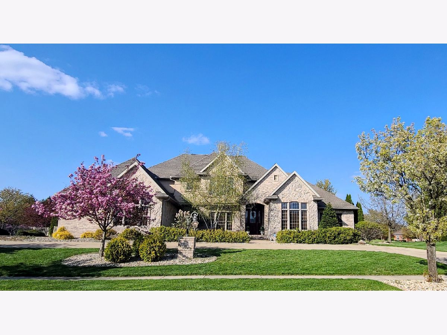
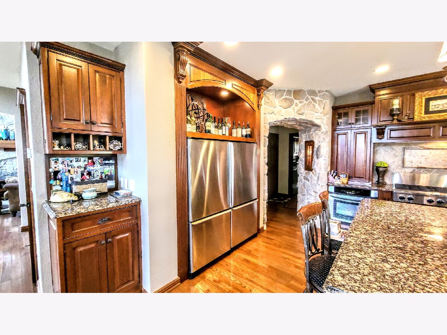
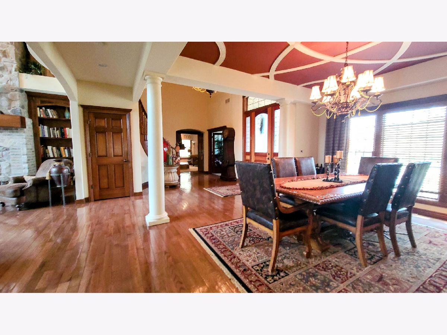
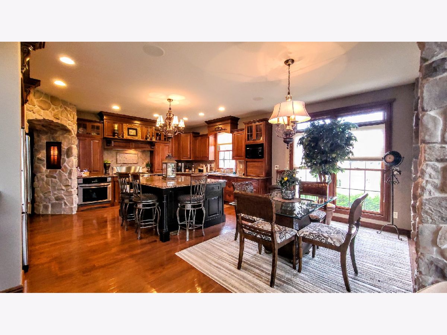
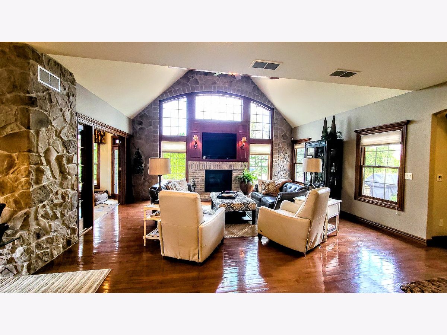
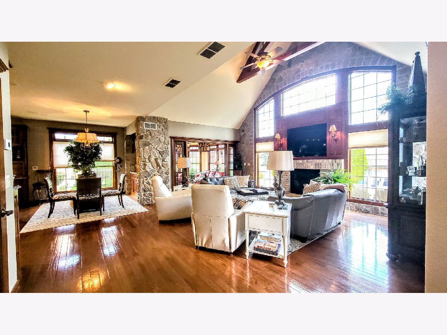
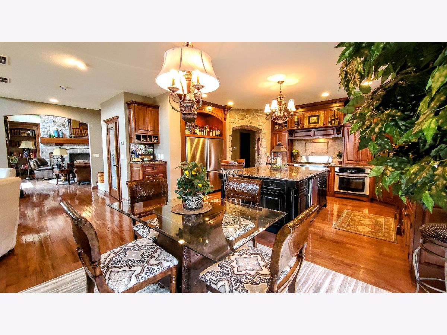
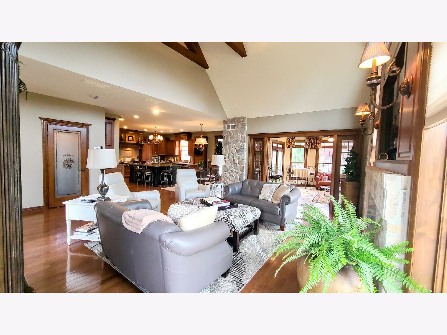
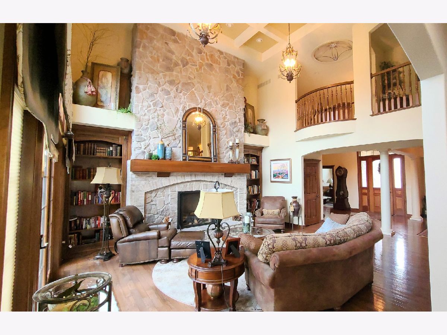
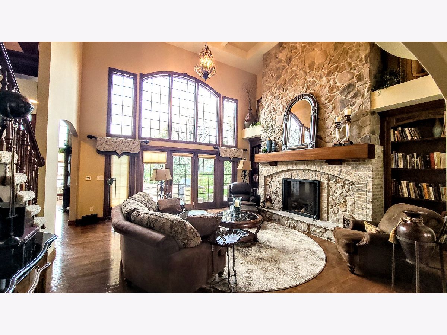
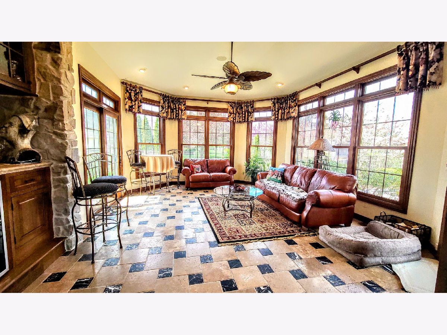
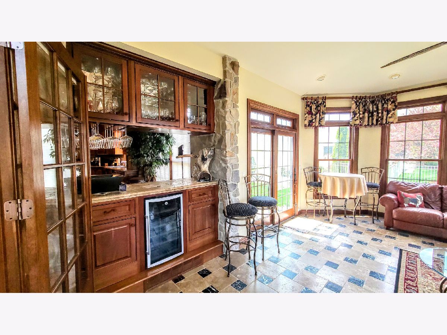
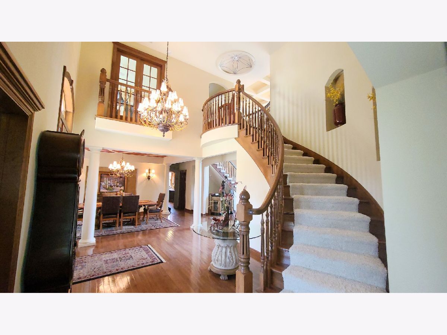
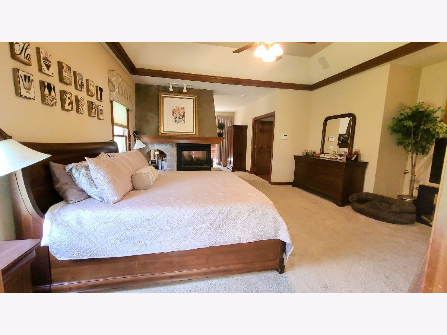
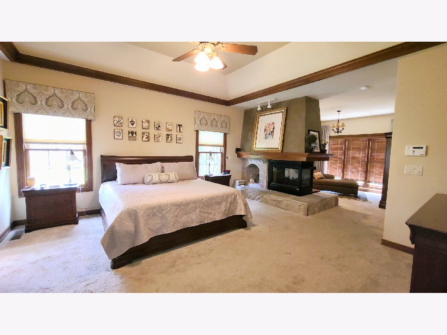
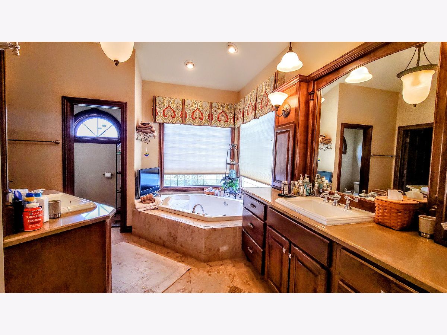
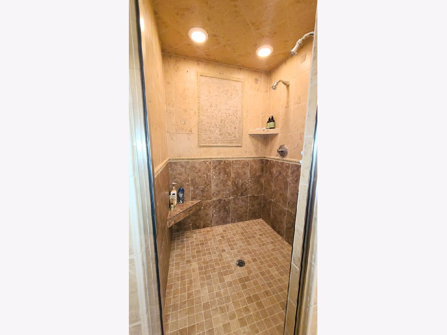
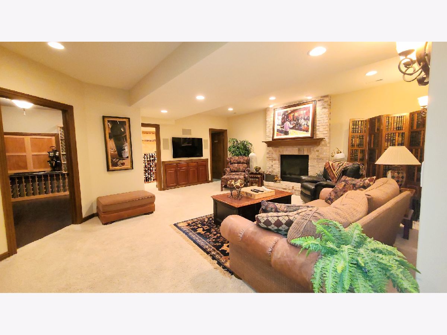
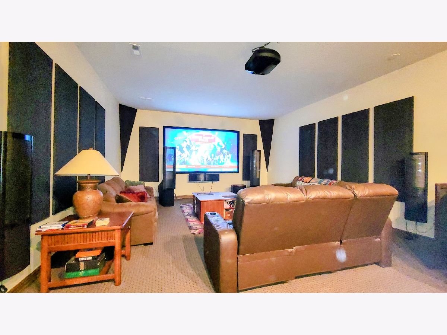
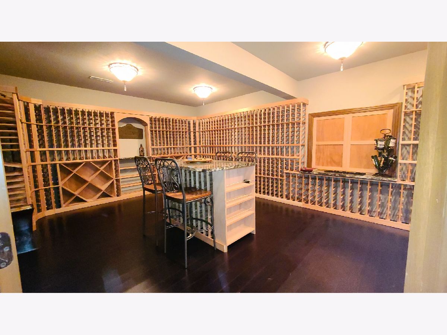
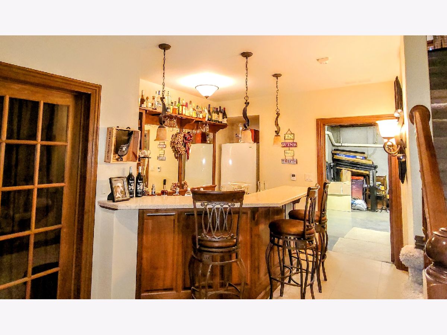
Room Specifics
Total Bedrooms: 4
Bedrooms Above Ground: 4
Bedrooms Below Ground: 0
Dimensions: —
Floor Type: Carpet
Dimensions: —
Floor Type: Carpet
Dimensions: —
Floor Type: Carpet
Full Bathrooms: 6
Bathroom Amenities: Whirlpool,Separate Shower
Bathroom in Basement: 1
Rooms: Den,Theatre Room,Family Room,Sun Room,Other Room
Basement Description: Finished
Other Specifics
| 3 | |
| Concrete Perimeter | |
| Concrete | |
| Deck, Patio, Stamped Concrete Patio, In Ground Pool | |
| — | |
| 124X150X124.02X152.24 | |
| — | |
| Full | |
| Vaulted/Cathedral Ceilings, Bar-Wet, Hardwood Floors, Heated Floors, First Floor Bedroom, In-Law Arrangement, First Floor Laundry, Built-in Features, Walk-In Closet(s), Drapes/Blinds, Granite Counters | |
| Double Oven, Range, Microwave, Dishwasher, High End Refrigerator, Bar Fridge, Washer, Dryer, Disposal, Stainless Steel Appliance(s), Wine Refrigerator, Cooktop, Built-In Oven, Range Hood, Other | |
| Not in DB | |
| — | |
| — | |
| — | |
| — |
Tax History
| Year | Property Taxes |
|---|---|
| 2021 | $22,851 |
Contact Agent
Nearby Similar Homes
Nearby Sold Comparables
Contact Agent
Listing Provided By
Coldwell Banker R.E. Group

