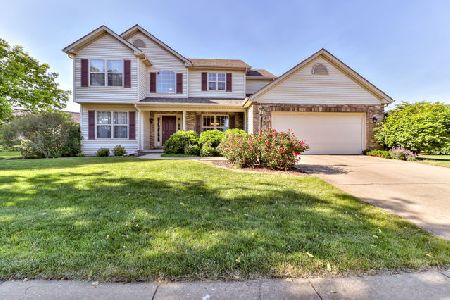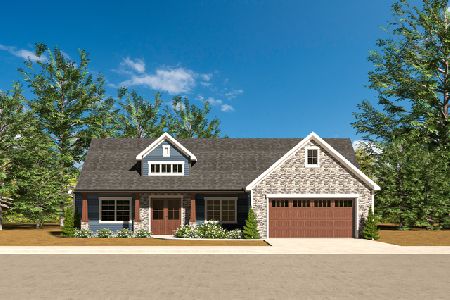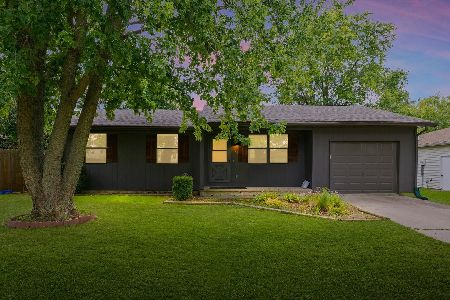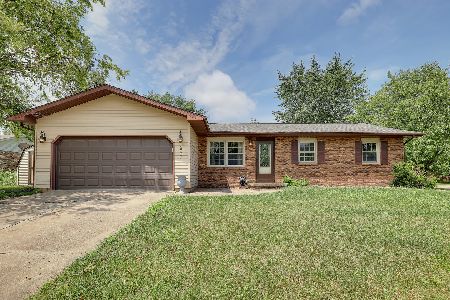1906 Summit Drive, Urbana, Illinois 61802
$208,000
|
Sold
|
|
| Status: | Closed |
| Sqft: | 2,469 |
| Cost/Sqft: | $85 |
| Beds: | 4 |
| Baths: | 2 |
| Year Built: | 1979 |
| Property Taxes: | $4,911 |
| Days On Market: | 1645 |
| Lot Size: | 0,20 |
Description
Spacious and bright! This fabulous home in Myra Ridge features 4 bedrooms, 2 full bathrooms, and a specious backyard. The main level is welcoming and flooded with natural light. Hardwood flooring in the living room and dining area -- open to the kitchen featuring a peninsula for added seating, crisp white appliances, and updated two-toned cabinetry. Convenient side door leads to your backyard -- perfect for entertaining. Three bedrooms with hardwood floors and a hall bathroom on the main level. The lower level offers a wet bar and large family room, complete with a cozy fireplace. The fourth bedroom is large enough and already equiped with additional doors and closets to easily add another bedroom. A full bathroom and large laundry area makes the layout functional for everyone. Sliding door opens to the patio and large, fenced-in yard. This home features a 2-car garage. Amazing location in desirable Myra Ridge -- convenient to parks, dining, shopping, bus route, and more! Pre-inspection on file.
Property Specifics
| Single Family | |
| — | |
| Bi-Level | |
| 1979 | |
| None | |
| — | |
| No | |
| 0.2 |
| Champaign | |
| Myra Ridge | |
| — / Not Applicable | |
| None | |
| Public | |
| Public Sewer | |
| 11175171 | |
| 932128227009 |
Nearby Schools
| NAME: | DISTRICT: | DISTANCE: | |
|---|---|---|---|
|
Grade School
Thomas Paine Elementary School |
116 | — | |
|
Middle School
Urbana Middle School |
116 | Not in DB | |
|
High School
Urbana High School |
116 | Not in DB | |
Property History
| DATE: | EVENT: | PRICE: | SOURCE: |
|---|---|---|---|
| 22 Sep, 2021 | Sold | $208,000 | MRED MLS |
| 20 Aug, 2021 | Under contract | $210,000 | MRED MLS |
| 4 Aug, 2021 | Listed for sale | $210,000 | MRED MLS |
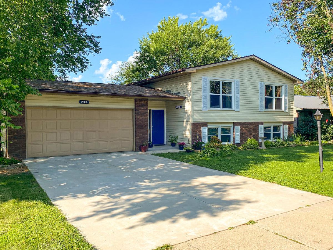
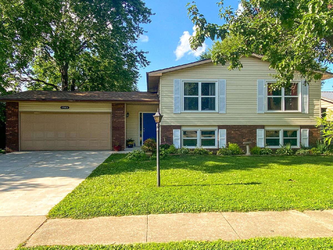
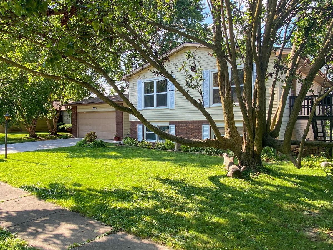
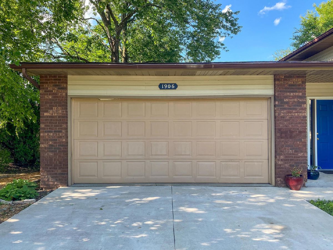
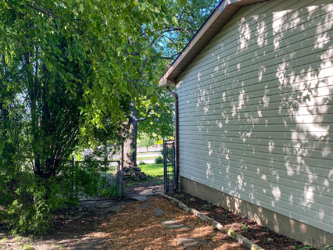
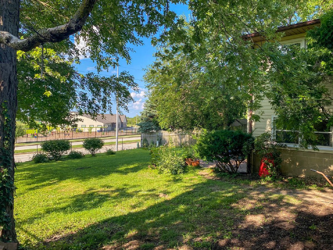
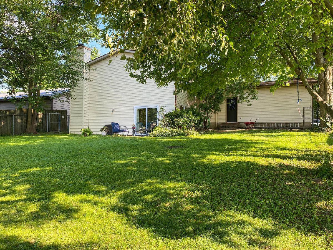
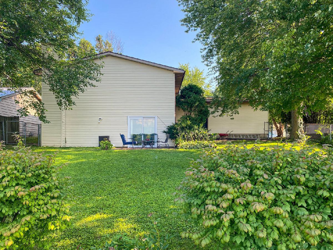
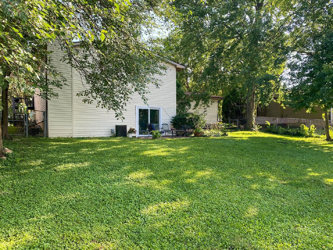
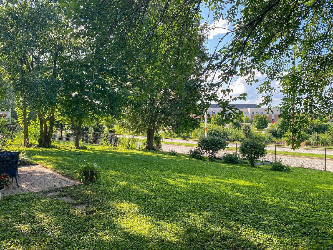
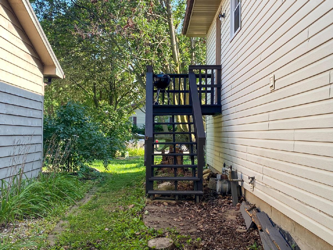
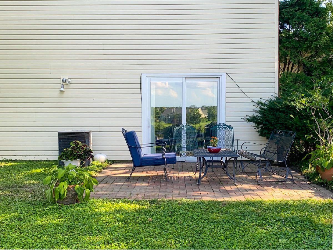
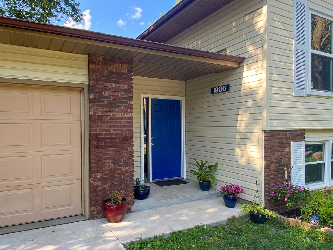
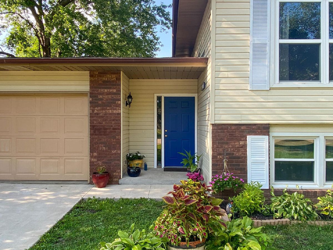
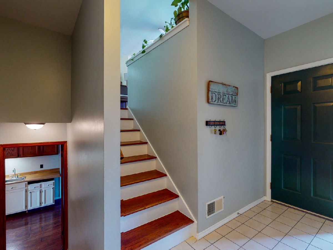
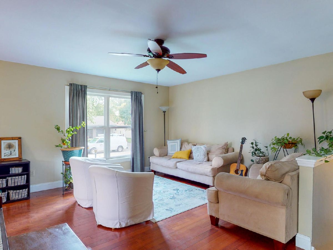
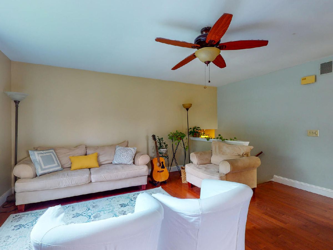
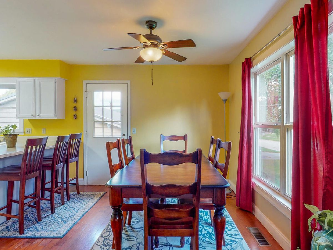
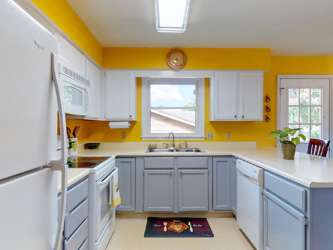
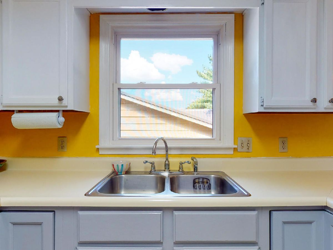
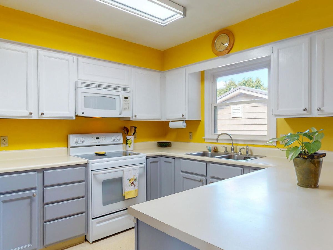
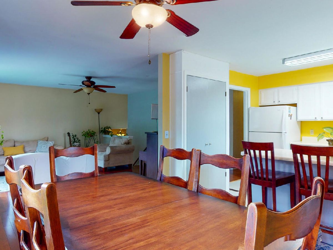
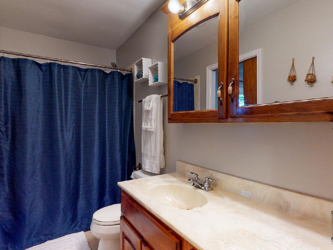
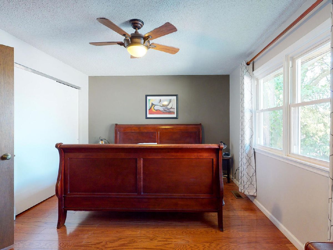
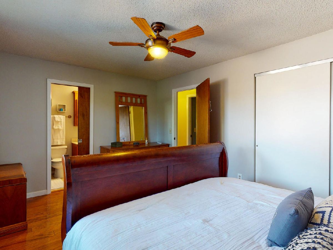
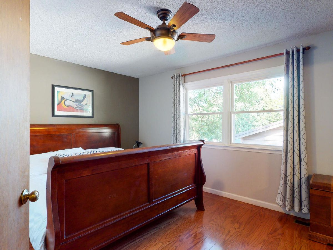
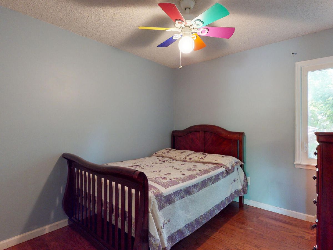
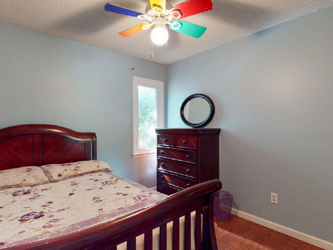
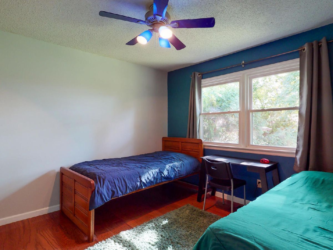
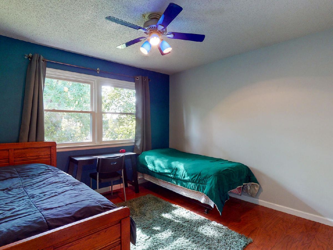
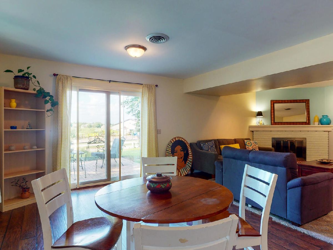
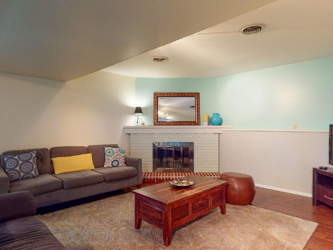
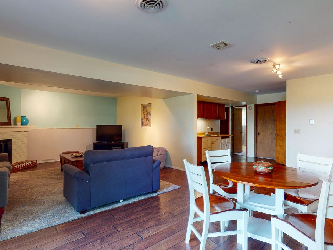
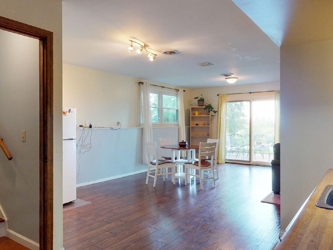
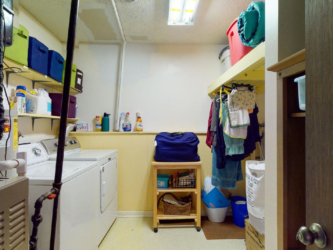
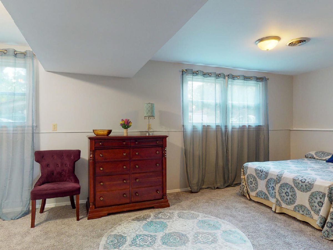
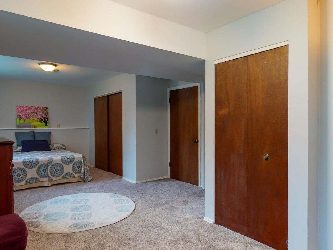
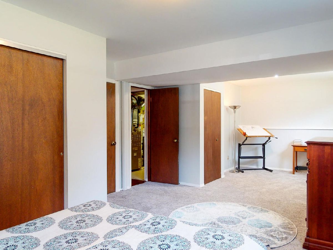
Room Specifics
Total Bedrooms: 4
Bedrooms Above Ground: 4
Bedrooms Below Ground: 0
Dimensions: —
Floor Type: Hardwood
Dimensions: —
Floor Type: Hardwood
Dimensions: —
Floor Type: Carpet
Full Bathrooms: 2
Bathroom Amenities: —
Bathroom in Basement: 0
Rooms: No additional rooms
Basement Description: Slab
Other Specifics
| 2 | |
| — | |
| — | |
| Patio | |
| Fenced Yard | |
| 68.51 X 130 | |
| — | |
| — | |
| Bar-Wet, Hardwood Floors, Wood Laminate Floors | |
| Range, Microwave, Dishwasher, Refrigerator, Disposal | |
| Not in DB | |
| — | |
| — | |
| — | |
| Wood Burning |
Tax History
| Year | Property Taxes |
|---|---|
| 2021 | $4,911 |
Contact Agent
Nearby Similar Homes
Nearby Sold Comparables
Contact Agent
Listing Provided By
eXp Realty,LLC-Cha


