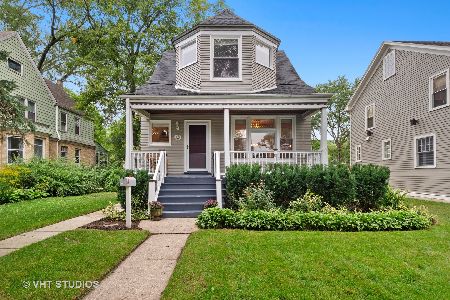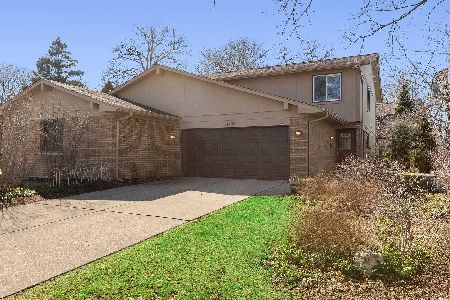1907 Colfax Street, Evanston, Illinois 60201
$899,000
|
Sold
|
|
| Status: | Closed |
| Sqft: | 0 |
| Cost/Sqft: | — |
| Beds: | 3 |
| Baths: | 4 |
| Year Built: | 1922 |
| Property Taxes: | $13,881 |
| Days On Market: | 2189 |
| Lot Size: | 0,23 |
Description
Thoughtfully renovated for today's lifestyle in the ideal location. Kitchen with abundance of custom cabinets, stone counters and large island is adjacent to family room with french doors to deck and spectacular fenced yard. Gas fireplace and custom mantel in the living room, dining room with original built in. Three bedrooms including sunny master suite with walk in closet, hall bath and laundry on the second floor. The private fourth bedroom, along with full bath and recreation room is in the basement with soaring ceiling height. Third floor bonus space - office, playroom, teen bedroom - the possibilities are endless! All of this in sought after neighborhood close to trains, both elementary and middle school and Central street shopping with huge private yard. Everything new in 2009 - roof, windows, 2 1/2 car garage, mechanicals, flooring and more. Just move in and enjoy!
Property Specifics
| Single Family | |
| — | |
| Colonial | |
| 1922 | |
| Full | |
| — | |
| No | |
| 0.23 |
| Cook | |
| — | |
| 0 / Not Applicable | |
| None | |
| Lake Michigan | |
| Public Sewer | |
| 10614672 | |
| 10123040200000 |
Nearby Schools
| NAME: | DISTRICT: | DISTANCE: | |
|---|---|---|---|
|
Grade School
Kingsley Elementary School |
65 | — | |
|
Middle School
Haven Middle School |
65 | Not in DB | |
|
High School
Evanston Twp High School |
202 | Not in DB | |
Property History
| DATE: | EVENT: | PRICE: | SOURCE: |
|---|---|---|---|
| 31 Mar, 2009 | Sold | $449,000 | MRED MLS |
| 4 Mar, 2009 | Under contract | $475,000 | MRED MLS |
| 27 Feb, 2009 | Listed for sale | $475,000 | MRED MLS |
| 25 Mar, 2020 | Sold | $899,000 | MRED MLS |
| 27 Jan, 2020 | Under contract | $899,000 | MRED MLS |
| 20 Jan, 2020 | Listed for sale | $899,000 | MRED MLS |
Room Specifics
Total Bedrooms: 4
Bedrooms Above Ground: 3
Bedrooms Below Ground: 1
Dimensions: —
Floor Type: Hardwood
Dimensions: —
Floor Type: Hardwood
Dimensions: —
Floor Type: Carpet
Full Bathrooms: 4
Bathroom Amenities: —
Bathroom in Basement: 1
Rooms: Foyer,Recreation Room,Bonus Room
Basement Description: Finished
Other Specifics
| 2 | |
| — | |
| — | |
| — | |
| — | |
| 50X200 | |
| Unfinished | |
| Full | |
| Vaulted/Cathedral Ceilings, Skylight(s), Hardwood Floors, Second Floor Laundry, Walk-In Closet(s) | |
| Microwave, Dishwasher, Refrigerator, Freezer, Washer, Dryer, Disposal, Stainless Steel Appliance(s), Cooktop, Built-In Oven | |
| Not in DB | |
| Park, Curbs, Sidewalks, Street Lights, Street Paved | |
| — | |
| — | |
| Gas Log, Gas Starter |
Tax History
| Year | Property Taxes |
|---|---|
| 2009 | $2,767 |
| 2020 | $13,881 |
Contact Agent
Nearby Similar Homes
Nearby Sold Comparables
Contact Agent
Listing Provided By
Jameson Sotheby's International Realty












