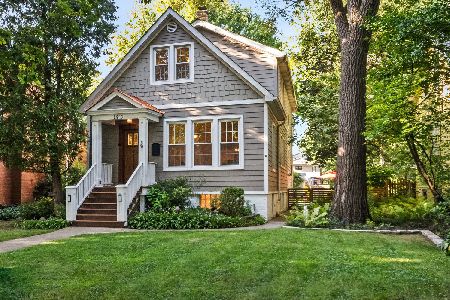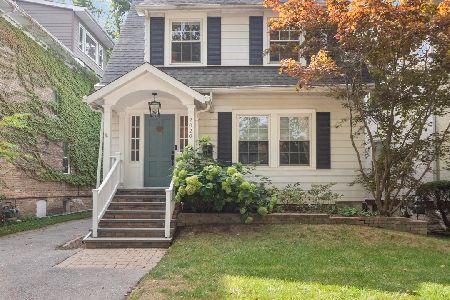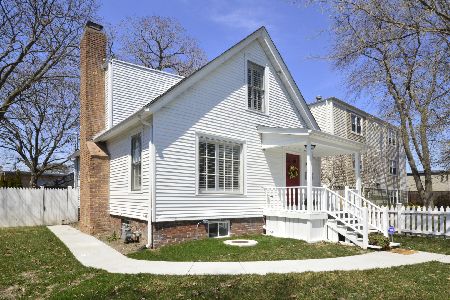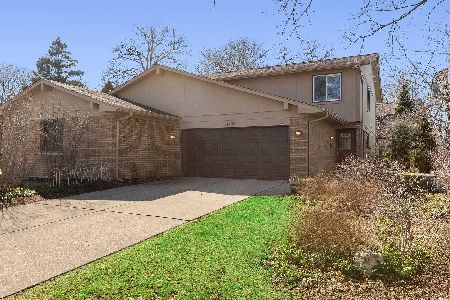1911 Colfax Street, Evanston, Illinois 60201
$664,000
|
Sold
|
|
| Status: | Closed |
| Sqft: | 0 |
| Cost/Sqft: | — |
| Beds: | 3 |
| Baths: | 3 |
| Year Built: | 1895 |
| Property Taxes: | $13,282 |
| Days On Market: | 1899 |
| Lot Size: | 0,23 |
Description
Perfect blend of charming architectural detail and smart improvements with fabulous living space both inside and out! Three levels of finished space includes first floor with updated eat-in kitchen (including new Bosch & Wolf appliances and subway tile backsplash), built-in hooks/cubbies by side entrance for easy organization, formal living room/dining room with bay window, family room in back of house with adjacent serene screen porch for enjoyment most of the year. Second floor offers 3 sunny bedrooms, a super-convenient office nook and 2 full bathrooms plus additional 4th bedroom on lower level along with rec room and storage. Welcoming front porch with seating plus park-like setting in backyard with patio, deck and rare 200' deep lot. Garage is equipped with power for electric car. Just steps away from Kingsley Elementary, Haven Middle School. Only 3 blocks to ultra convenient Central Street shops, restaurants and Metra - walk to everything! New roof, windows, appliances, built-ins, gas fireplace, full perimeter drain tile system and more. Garage being sold as-is. This delightful Victorian home offers versatile space depending on your needs.
Property Specifics
| Single Family | |
| — | |
| Victorian | |
| 1895 | |
| Full | |
| — | |
| No | |
| 0.23 |
| Cook | |
| — | |
| — / Not Applicable | |
| None | |
| Lake Michigan | |
| Public Sewer | |
| 10844658 | |
| 10123040190000 |
Nearby Schools
| NAME: | DISTRICT: | DISTANCE: | |
|---|---|---|---|
|
Grade School
Kingsley Elementary School |
65 | — | |
|
Middle School
Haven Middle School |
65 | Not in DB | |
|
High School
Evanston Twp High School |
202 | Not in DB | |
Property History
| DATE: | EVENT: | PRICE: | SOURCE: |
|---|---|---|---|
| 1 Sep, 2015 | Sold | $685,000 | MRED MLS |
| 7 Aug, 2015 | Under contract | $711,000 | MRED MLS |
| 28 Jul, 2015 | Listed for sale | $711,000 | MRED MLS |
| 8 Jan, 2021 | Sold | $664,000 | MRED MLS |
| 3 Dec, 2020 | Under contract | $695,000 | MRED MLS |
| — | Last price change | $699,000 | MRED MLS |
| 11 Sep, 2020 | Listed for sale | $749,000 | MRED MLS |
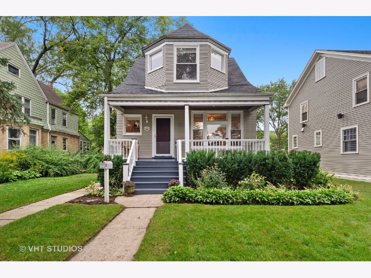
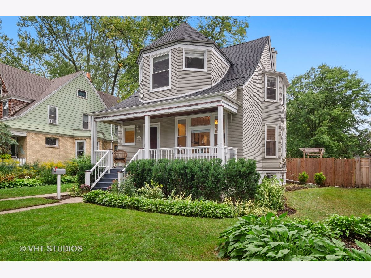
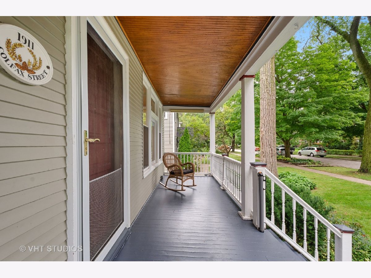
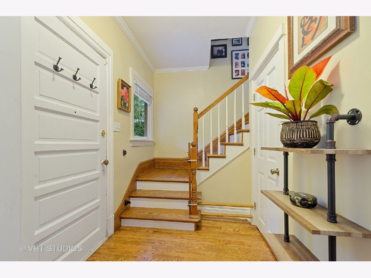
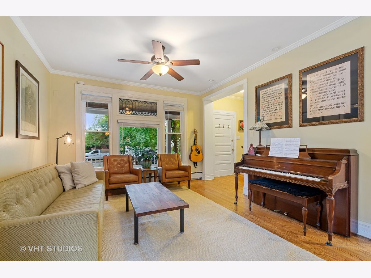
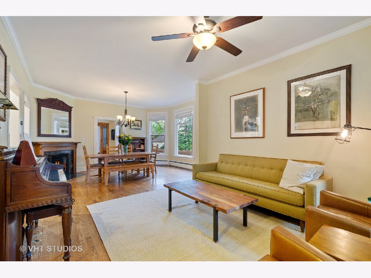
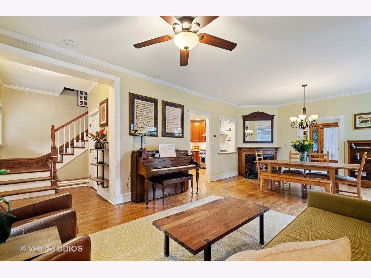
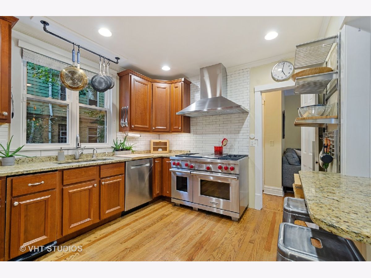
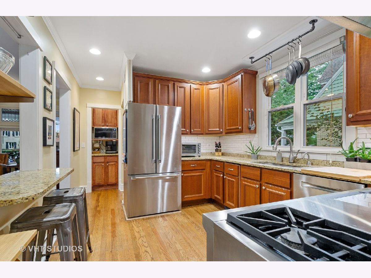
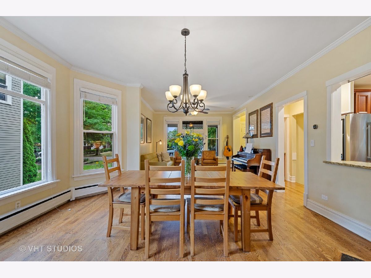
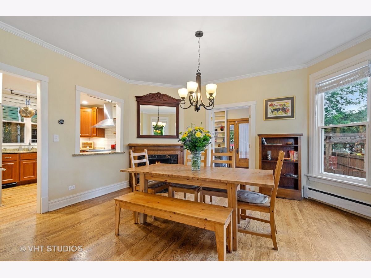
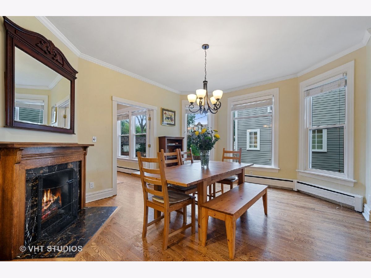
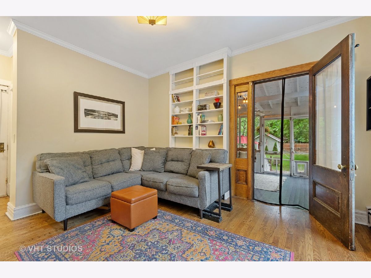
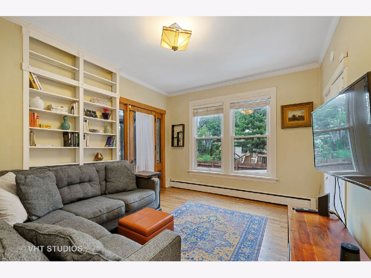
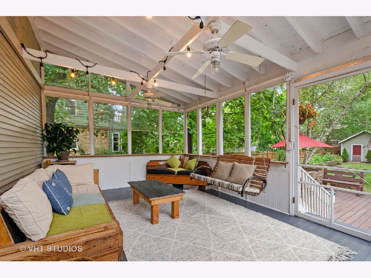
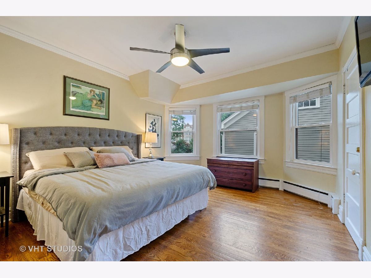
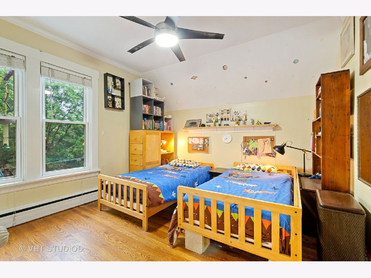
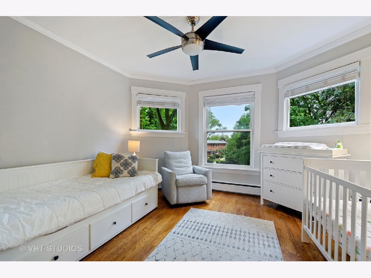
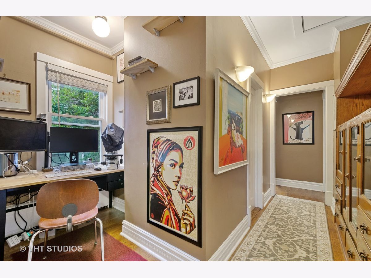
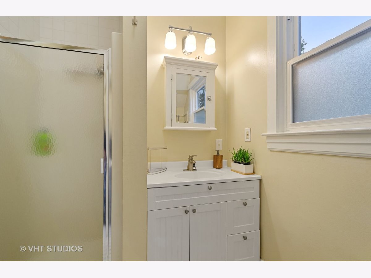
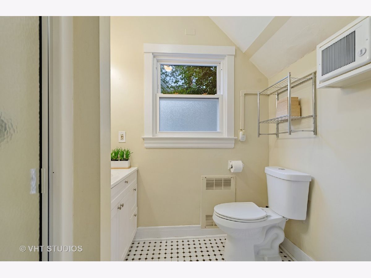
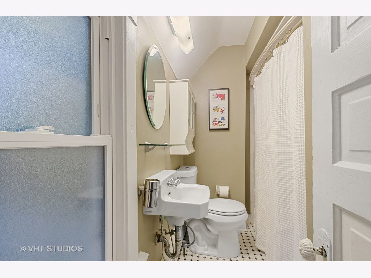
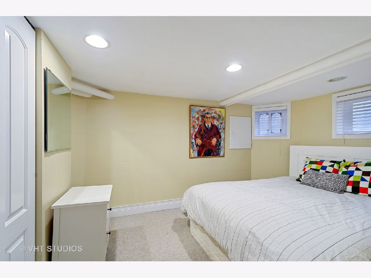
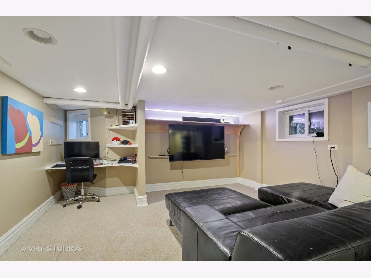
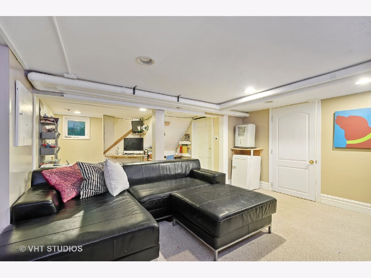
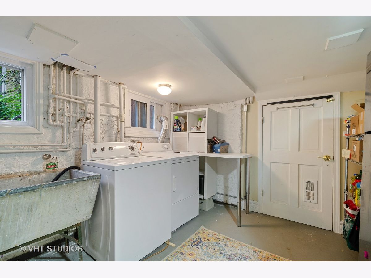
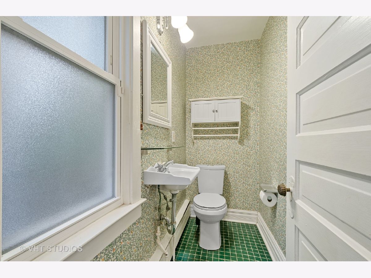
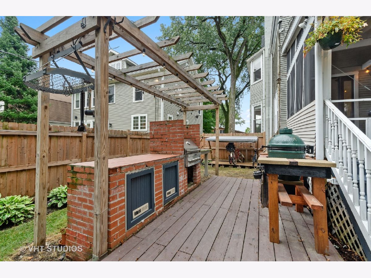
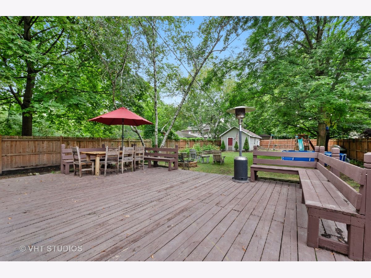
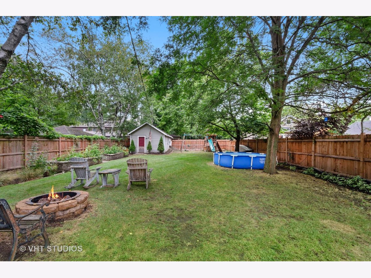
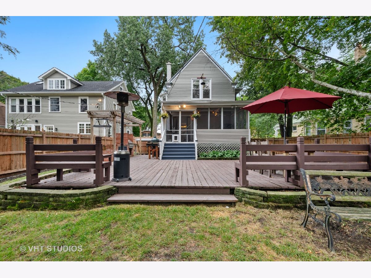
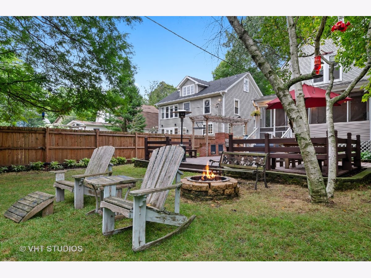
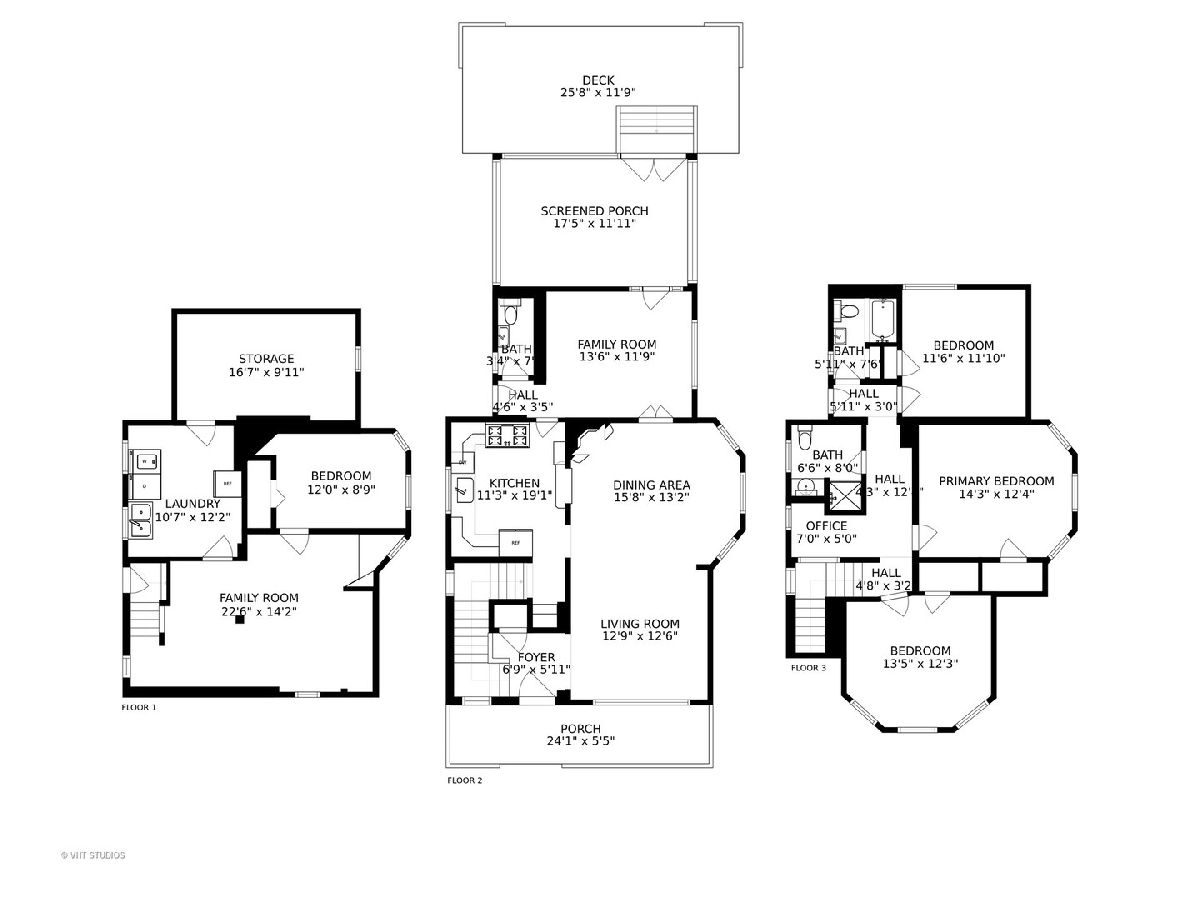
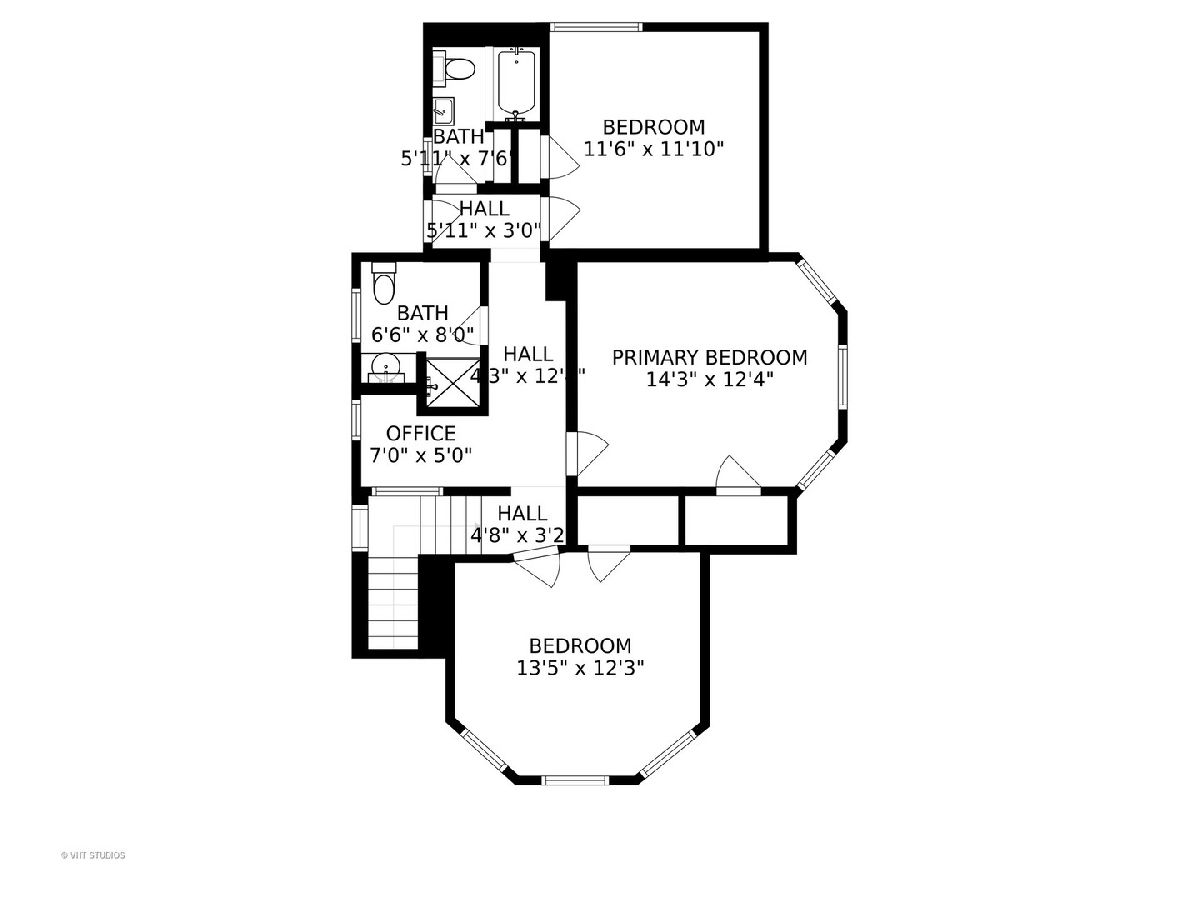
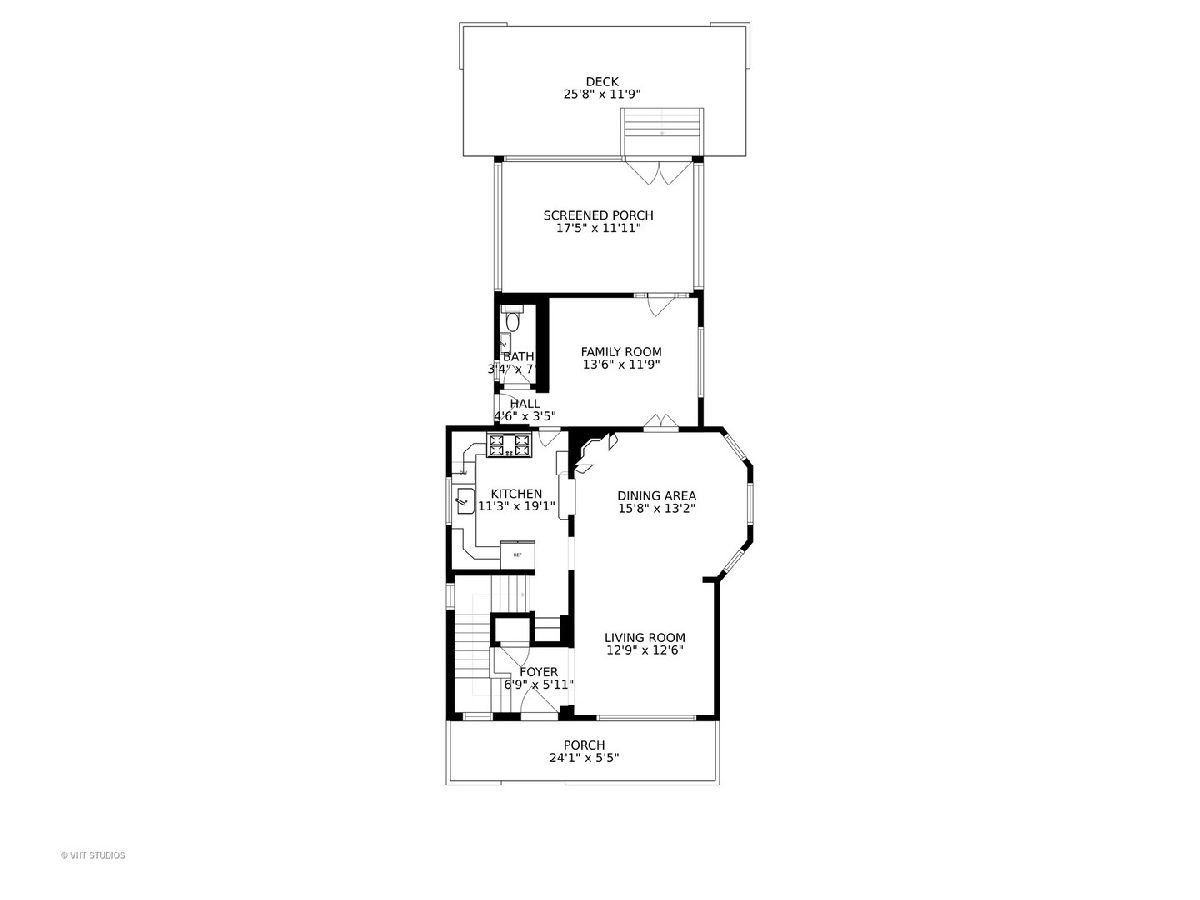
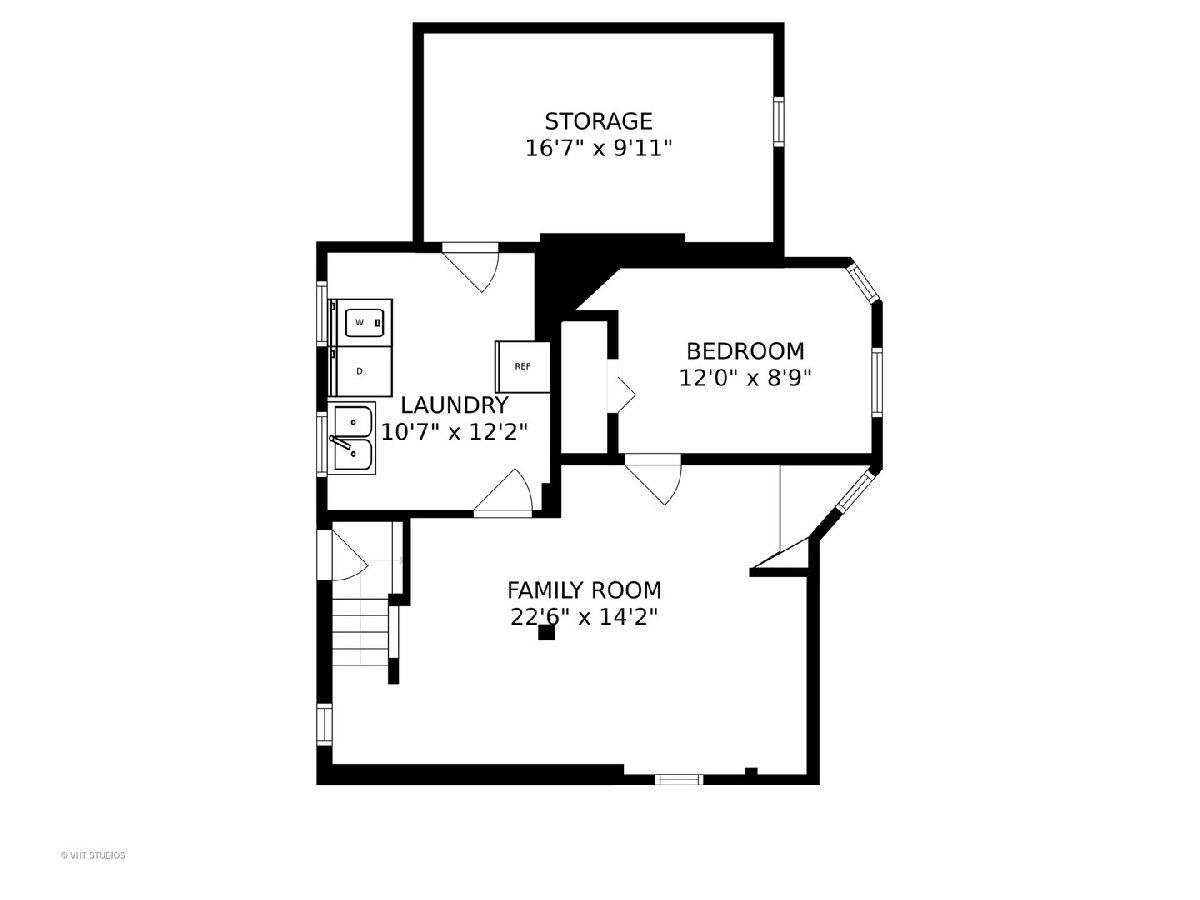
Room Specifics
Total Bedrooms: 4
Bedrooms Above Ground: 3
Bedrooms Below Ground: 1
Dimensions: —
Floor Type: Hardwood
Dimensions: —
Floor Type: Hardwood
Dimensions: —
Floor Type: Carpet
Full Bathrooms: 3
Bathroom Amenities: —
Bathroom in Basement: 0
Rooms: Storage,Office,Recreation Room
Basement Description: Finished
Other Specifics
| 1 | |
| — | |
| — | |
| Balcony, Deck, Patio, Porch Screened | |
| — | |
| 50X200 | |
| — | |
| None | |
| Hardwood Floors, Built-in Features, Walk-In Closet(s) | |
| Range, Microwave, Dishwasher, Refrigerator, Washer, Dryer | |
| Not in DB | |
| Park, Curbs, Sidewalks, Street Lights, Street Paved | |
| — | |
| — | |
| Gas Log |
Tax History
| Year | Property Taxes |
|---|---|
| 2015 | $12,648 |
| 2021 | $13,282 |
Contact Agent
Nearby Similar Homes
Nearby Sold Comparables
Contact Agent
Listing Provided By
@properties


