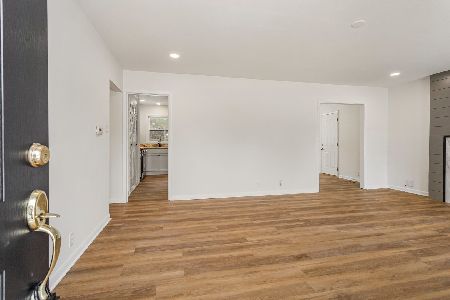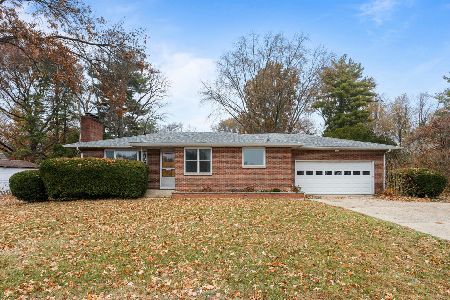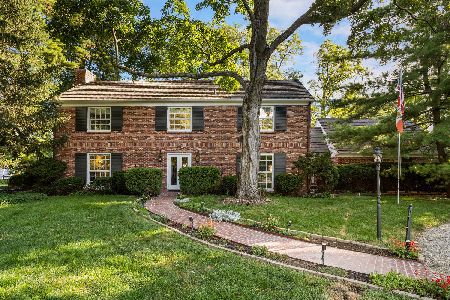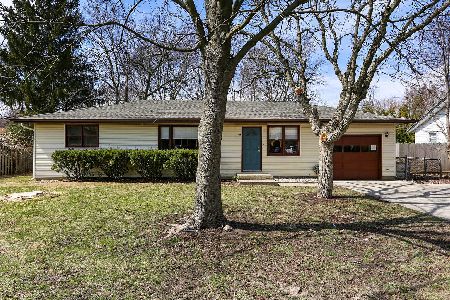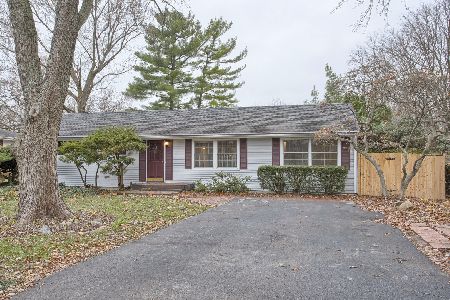1907 David Drive, Champaign, Illinois 61821
$124,000
|
Sold
|
|
| Status: | Closed |
| Sqft: | 1,442 |
| Cost/Sqft: | $90 |
| Beds: | 3 |
| Baths: | 2 |
| Year Built: | 1984 |
| Property Taxes: | $3,568 |
| Days On Market: | 1975 |
| Lot Size: | 0,25 |
Description
New Woof (I mean Roof) with a 50 year shingle and new gutters are scheduled for this home, weather permitting so Buyer Benefit! Great starter home with solid surfaces throughout 90% of home. Enjoy an open living room with adjoining dining room option. The eat-in-kitchen includes current appliances. The laundry room includes the washer and dryer with access to the 1 car garage and half bath. Bonus back room with new sliding glass door, great for a family room, game room, or use your imagination! There are 3 bedrooms and a full bath on opposite side of the home. Fenced back yard with patio. 1 car garage with a double, long driveway. New carpet in bonus room, updated electrical panel and new AC units.
Property Specifics
| Single Family | |
| — | |
| Ranch | |
| 1984 | |
| None | |
| — | |
| No | |
| 0.25 |
| Champaign | |
| Park Terrace | |
| 0 / Not Applicable | |
| None | |
| Public | |
| Public Sewer | |
| 10853919 | |
| 452023280011 |
Nearby Schools
| NAME: | DISTRICT: | DISTANCE: | |
|---|---|---|---|
|
Grade School
Unit 4 Of Choice |
4 | — | |
|
Middle School
Champaign/middle Call Unit 4 351 |
4 | Not in DB | |
|
High School
Centennial High School |
4 | Not in DB | |
Property History
| DATE: | EVENT: | PRICE: | SOURCE: |
|---|---|---|---|
| 30 Jul, 2007 | Sold | $122,500 | MRED MLS |
| 16 Jul, 2007 | Under contract | $132,500 | MRED MLS |
| — | Last price change | $137,500 | MRED MLS |
| 19 Mar, 2007 | Listed for sale | $0 | MRED MLS |
| 8 Jan, 2021 | Sold | $124,000 | MRED MLS |
| 11 Dec, 2020 | Under contract | $129,900 | MRED MLS |
| 8 Sep, 2020 | Listed for sale | $129,900 | MRED MLS |
| 29 Apr, 2021 | Sold | $181,900 | MRED MLS |
| 26 Mar, 2021 | Under contract | $179,900 | MRED MLS |
| 25 Mar, 2021 | Listed for sale | $179,900 | MRED MLS |
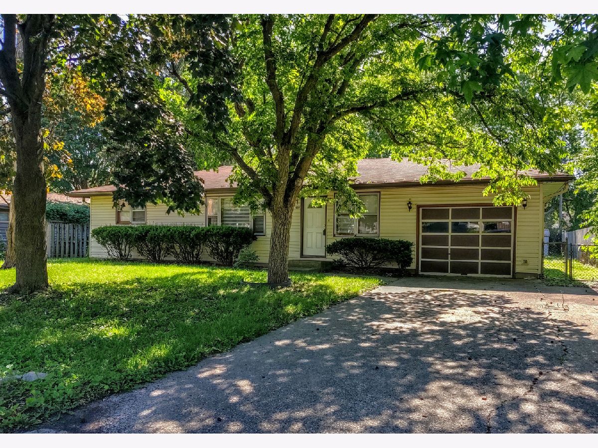
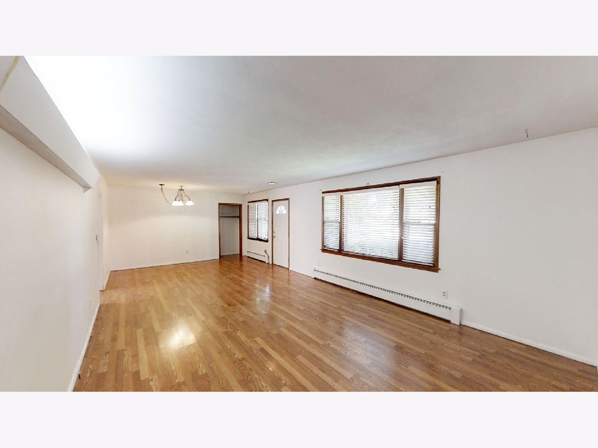
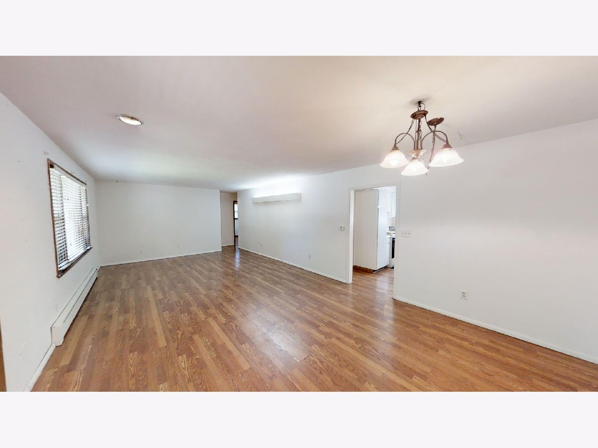
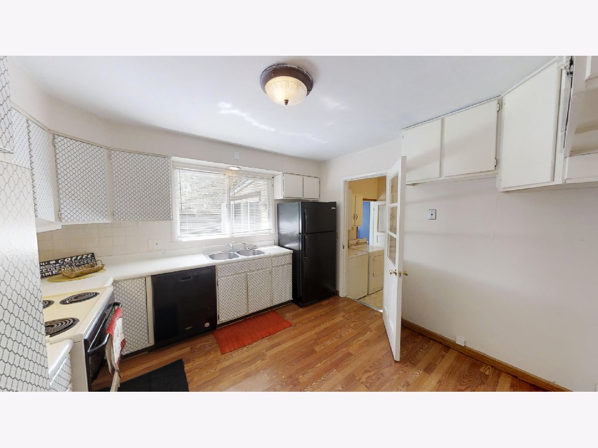
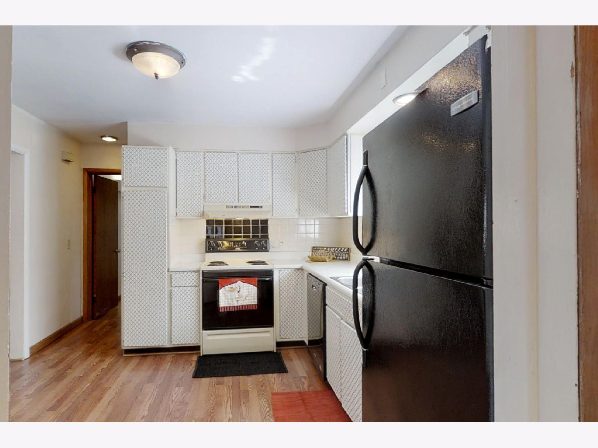
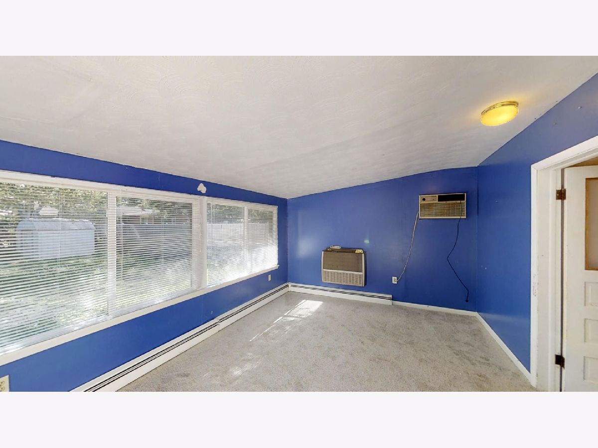
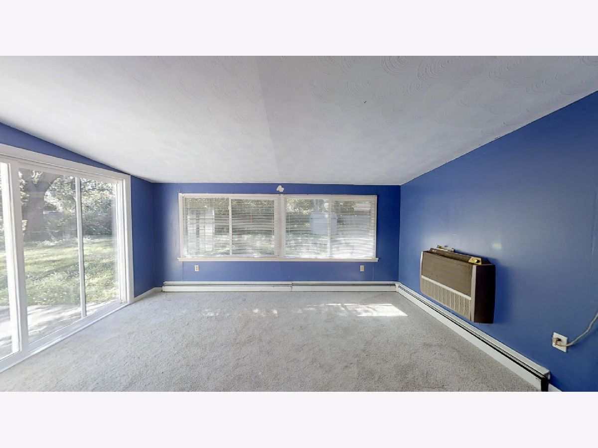
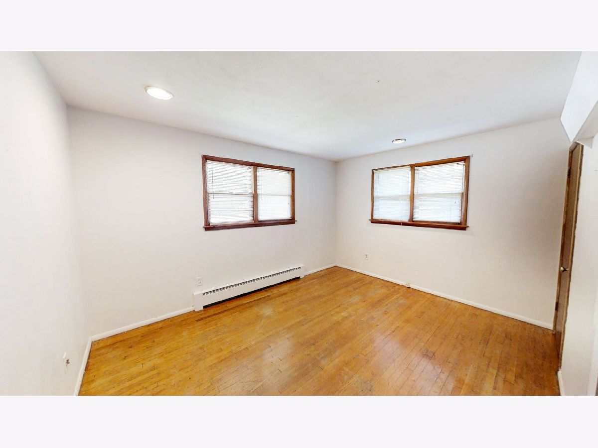
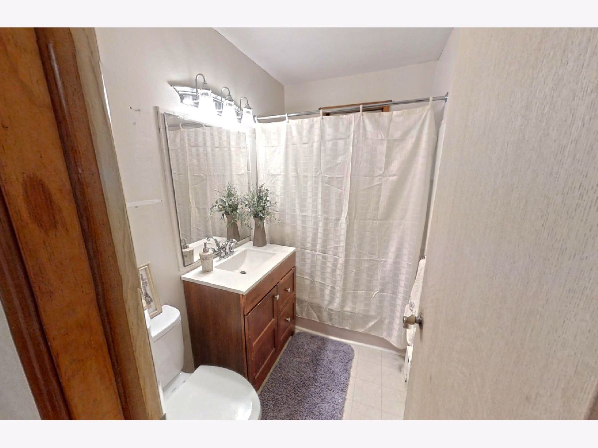
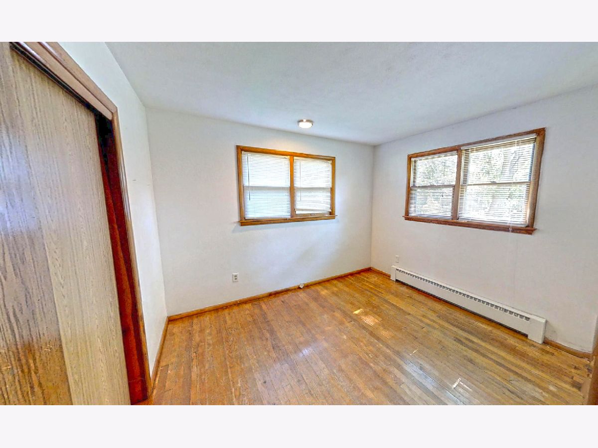
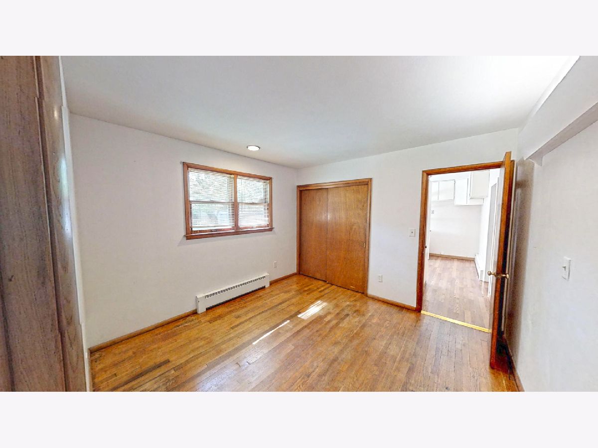
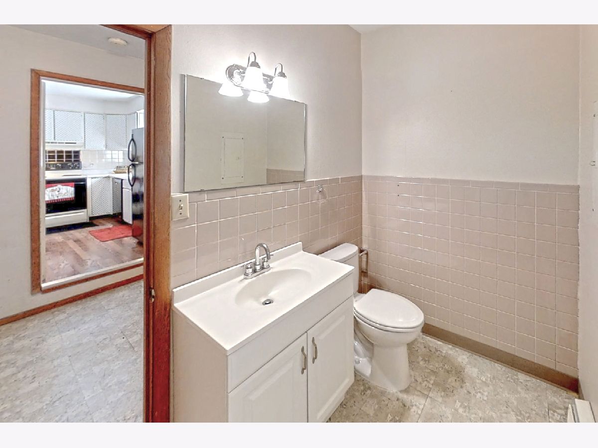
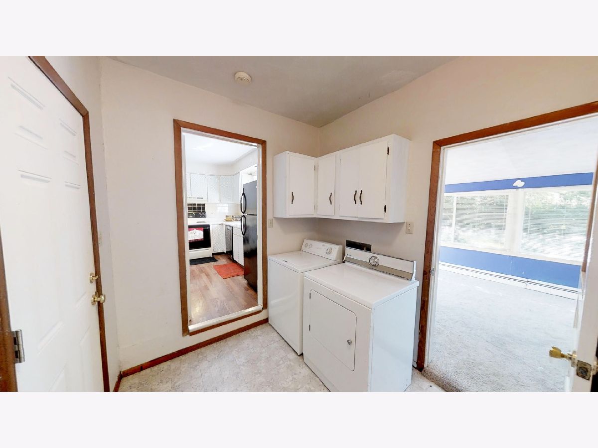
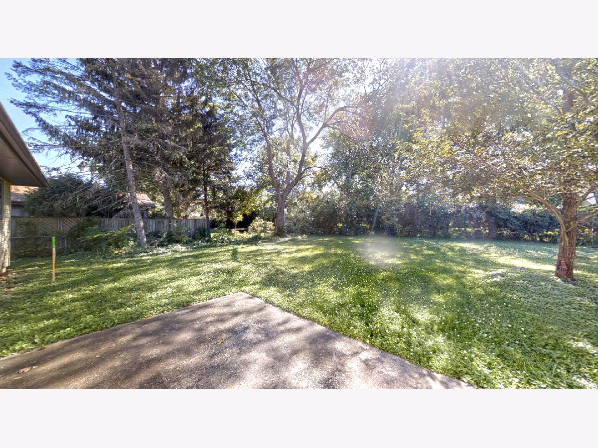
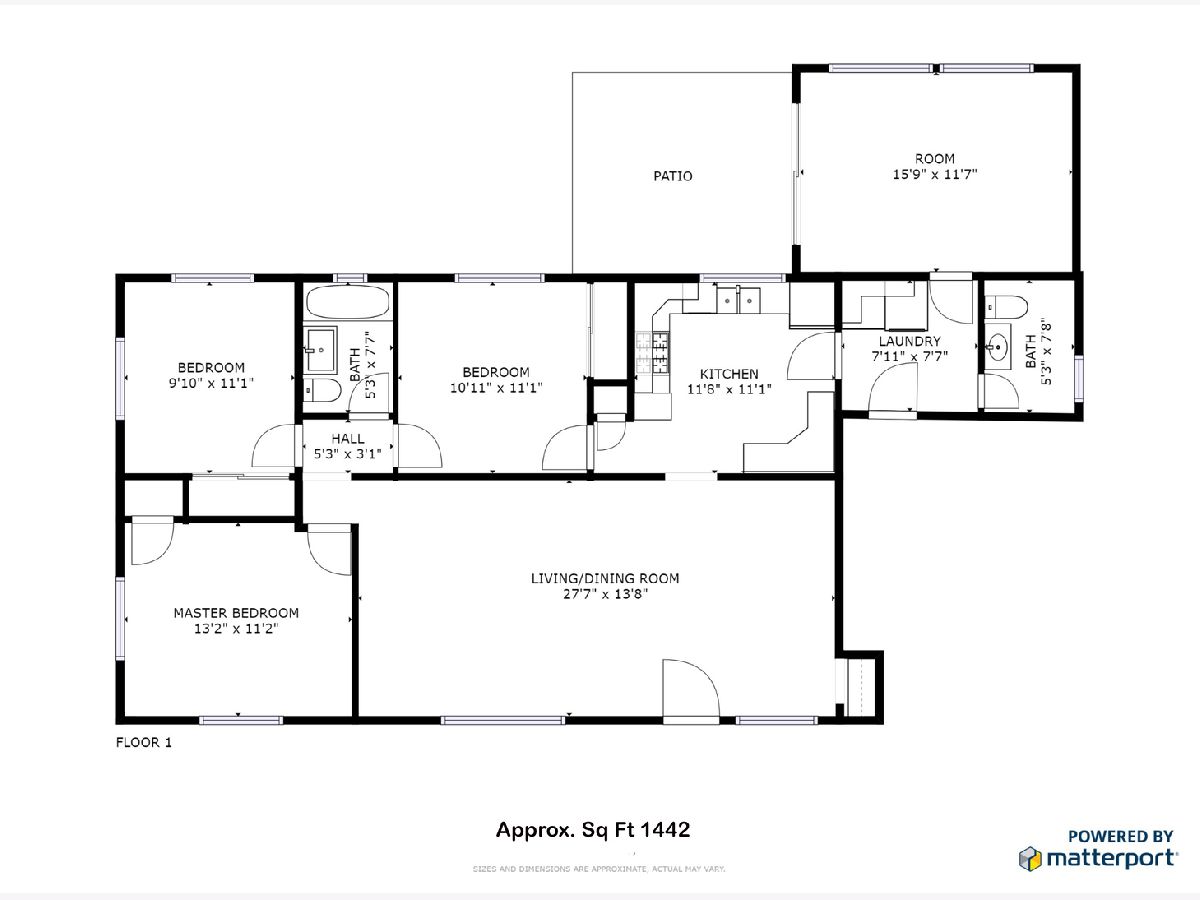
Room Specifics
Total Bedrooms: 3
Bedrooms Above Ground: 3
Bedrooms Below Ground: 0
Dimensions: —
Floor Type: Hardwood
Dimensions: —
Floor Type: Hardwood
Full Bathrooms: 2
Bathroom Amenities: —
Bathroom in Basement: 0
Rooms: Bonus Room
Basement Description: Crawl
Other Specifics
| 1 | |
| — | |
| Concrete,Gravel | |
| Patio | |
| — | |
| 80 X 135 | |
| — | |
| None | |
| Hardwood Floors, Wood Laminate Floors, First Floor Bedroom, First Floor Laundry, First Floor Full Bath | |
| Range, Dishwasher, Refrigerator, Washer, Dryer, Range Hood | |
| Not in DB | |
| Park, Sidewalks, Street Paved | |
| — | |
| — | |
| — |
Tax History
| Year | Property Taxes |
|---|---|
| 2007 | $2,273 |
| 2021 | $3,568 |
| 2021 | $3,650 |
Contact Agent
Nearby Similar Homes
Nearby Sold Comparables
Contact Agent
Listing Provided By
Coldwell Banker Real Estate Group

