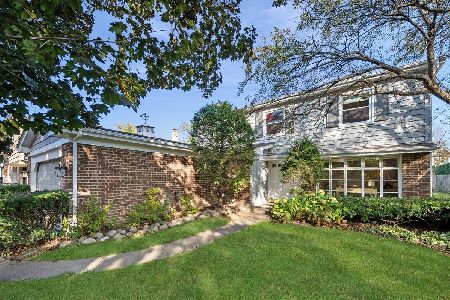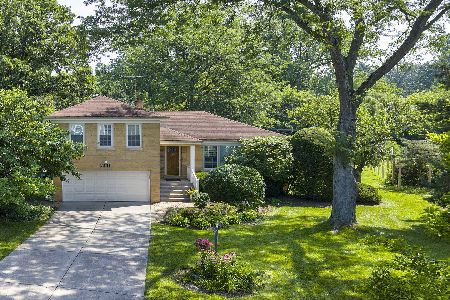1891 Northland Avenue, Highland Park, Illinois 60035
$1,130,000
|
Sold
|
|
| Status: | Closed |
| Sqft: | 4,269 |
| Cost/Sqft: | $228 |
| Beds: | 4 |
| Baths: | 4 |
| Year Built: | 1999 |
| Property Taxes: | $20,973 |
| Days On Market: | 650 |
| Lot Size: | 0,19 |
Description
Multiple offers received! Highest and best due by 5pm Monday 2/19! Immerse yourself in the beautiful charm of this 5 bedroom, 3.5 bathroom custom home, meticulously owned and updated in the highly sought-after Sherwood Forest neighborhood. Built by Greystone Builders, the open and luminous floor plan showcases exceptional quality and luxury details, beginning with a stylish foyer, chic powder room, high ceilings, Hunter Douglas window treatments, and beautiful hardwood floors. The gourmet kitchen features a Sub-Zero refrigerator, Thermador oven range, refreshed white custom Brookhaven cabinetry, quartz countertops, and a large island with barstool seating and additional storage. This culinary haven allows for direct access to your lovely fenced-in backyard with a substantial deck and seamlessly connects to a spacious family room with a fireplace, wet bar, and ample built-ins. The living room and dining room exude elegance, providing a perfect setting for both grand entertaining and intimate gatherings. The fabulous primary suite showcases built-in speakers and two custom walk-in closets, while the deluxe ensuite bath boasts a double vanity with stunning quartzite countertops, a whirlpool tub, and a separate shower. Three additional generously sized bedrooms, each offering comfort and style and a newly updated full hall bath complete the upper level. The finished basement with new plush carpet enhances the living space with a recreation room, wet bar, fifth bedroom, full bath, and built-in speaker system. Newer roof and beautifully landscaped front and backyard with in-ground sprinkler systems. Situated in an impeccable location with convenient access to the highway, downtown Highland Park, and neighboring communities, this residence provides the comfort and convenience of suburban living.
Property Specifics
| Single Family | |
| — | |
| — | |
| 1999 | |
| — | |
| CUSTOM | |
| No | |
| 0.19 |
| Lake | |
| Sherwood Forest | |
| 0 / Not Applicable | |
| — | |
| — | |
| — | |
| 11979858 | |
| 16282080180000 |
Nearby Schools
| NAME: | DISTRICT: | DISTANCE: | |
|---|---|---|---|
|
Grade School
Sherwood Elementary School |
112 | — | |
|
Middle School
Edgewood Middle School |
112 | Not in DB | |
|
High School
Highland Park High School |
113 | Not in DB | |
Property History
| DATE: | EVENT: | PRICE: | SOURCE: |
|---|---|---|---|
| 12 Dec, 2013 | Sold | $715,000 | MRED MLS |
| 26 Oct, 2013 | Under contract | $749,900 | MRED MLS |
| — | Last price change | $759,900 | MRED MLS |
| 10 Sep, 2013 | Listed for sale | $799,900 | MRED MLS |
| 29 Jun, 2018 | Sold | $770,000 | MRED MLS |
| 19 Mar, 2018 | Under contract | $800,000 | MRED MLS |
| — | Last price change | $849,000 | MRED MLS |
| 15 Jan, 2018 | Listed for sale | $885,000 | MRED MLS |
| 17 Apr, 2024 | Sold | $1,130,000 | MRED MLS |
| 21 Feb, 2024 | Under contract | $975,000 | MRED MLS |
| 13 Feb, 2024 | Listed for sale | $975,000 | MRED MLS |
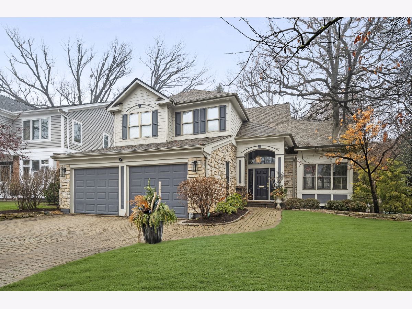
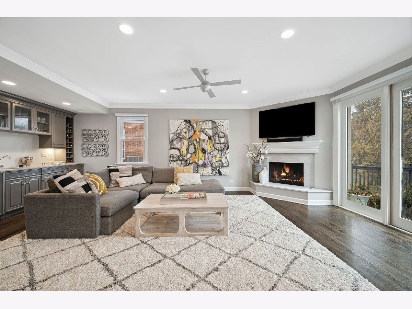
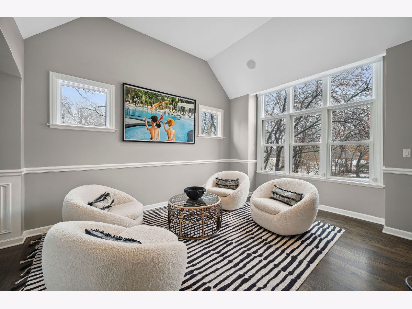
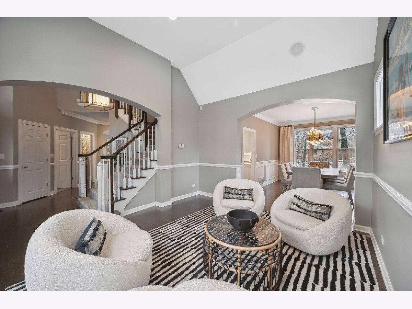
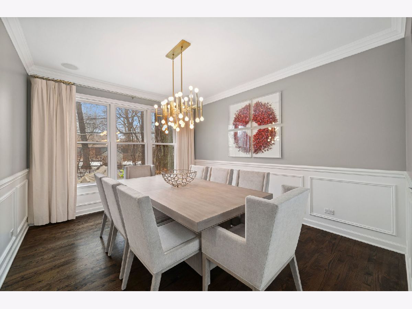
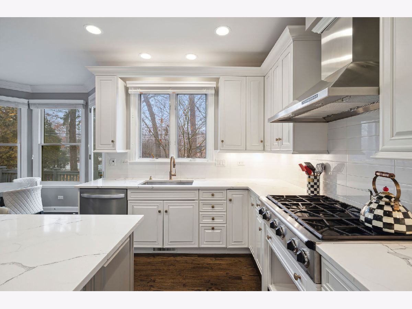
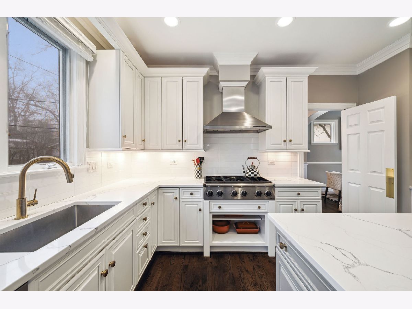
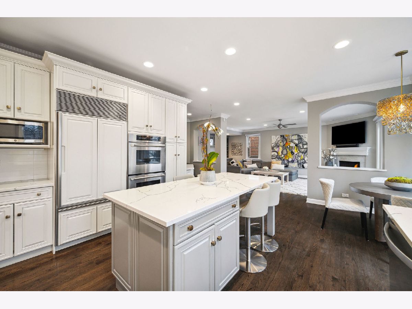
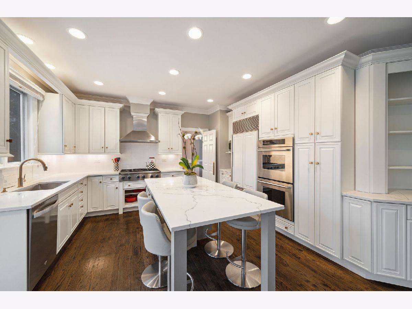
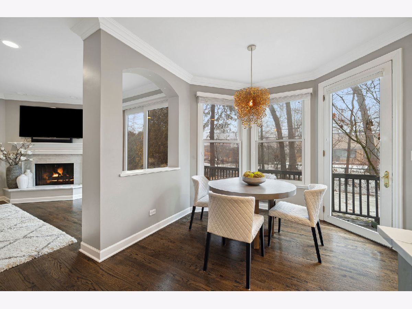
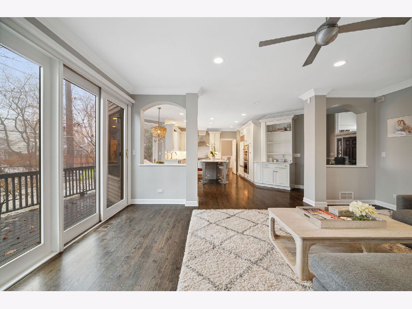
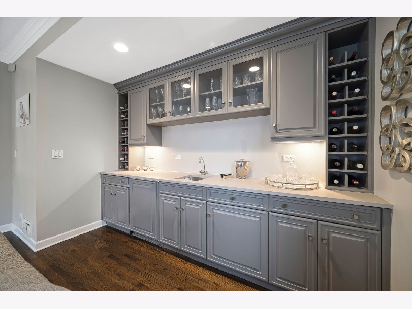
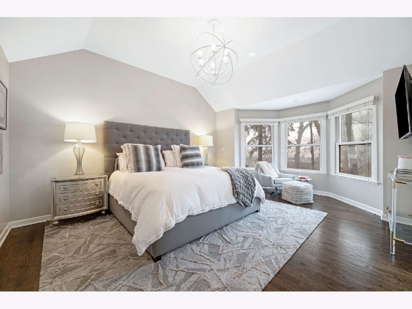
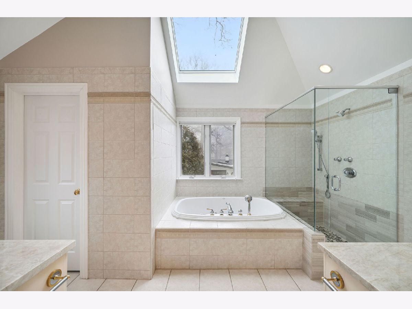
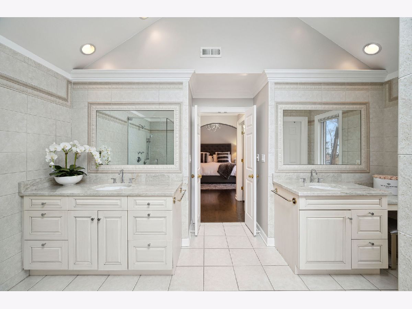
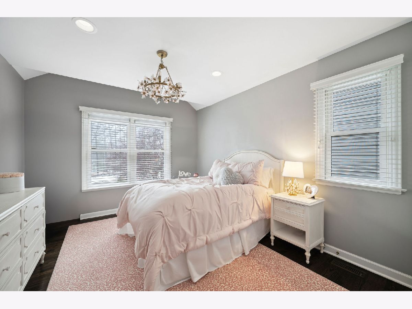
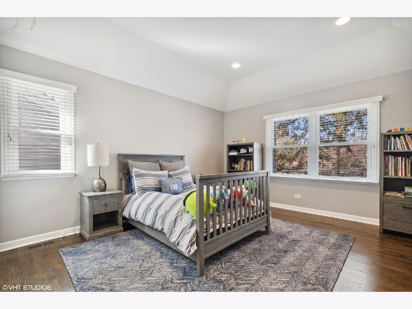
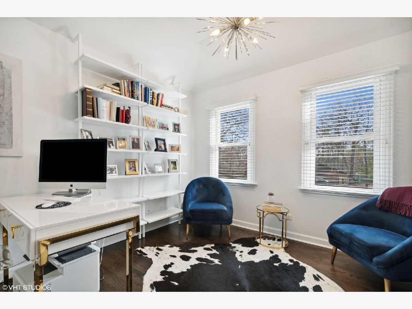

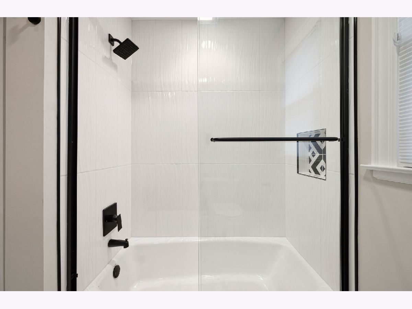
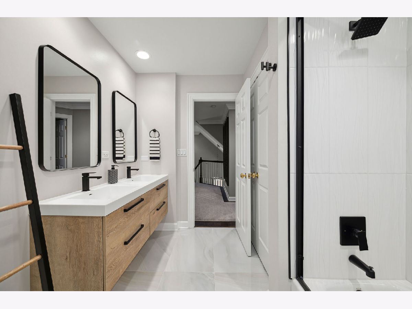
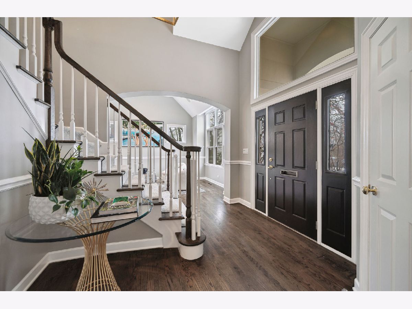
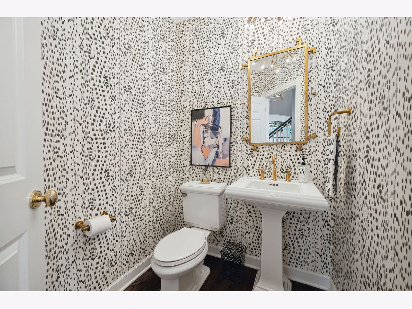
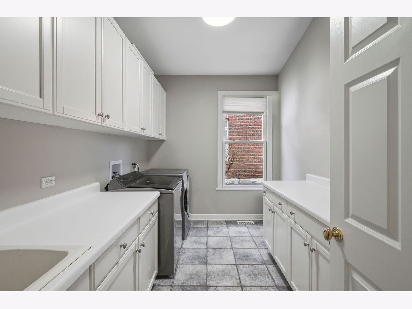
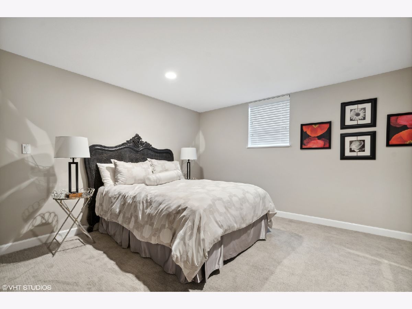


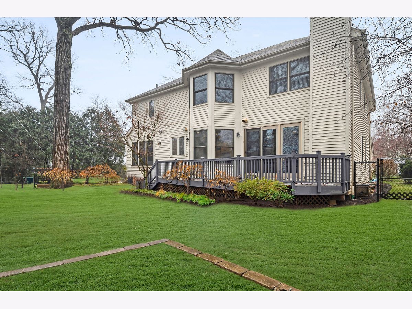
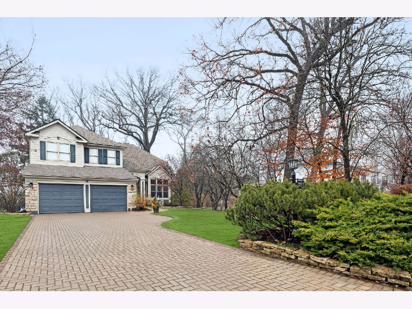
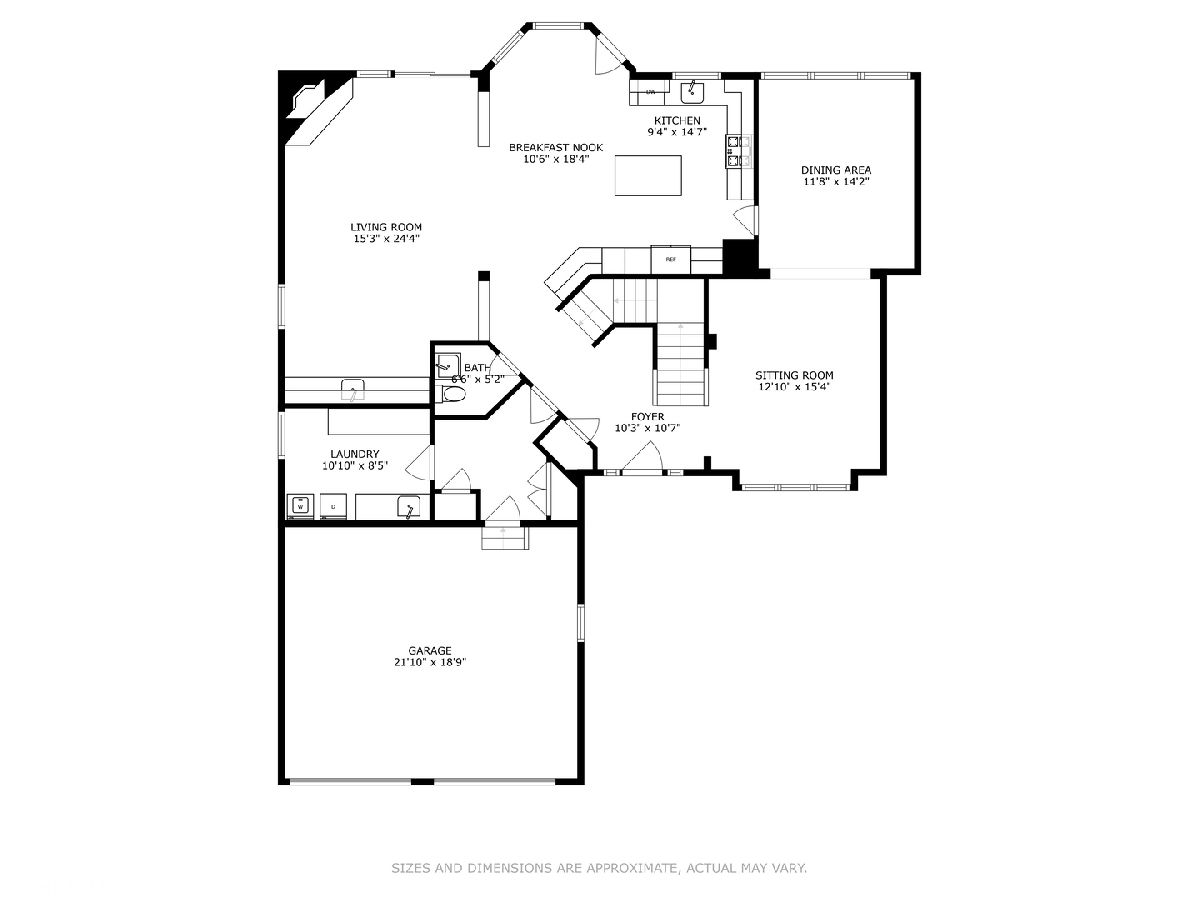
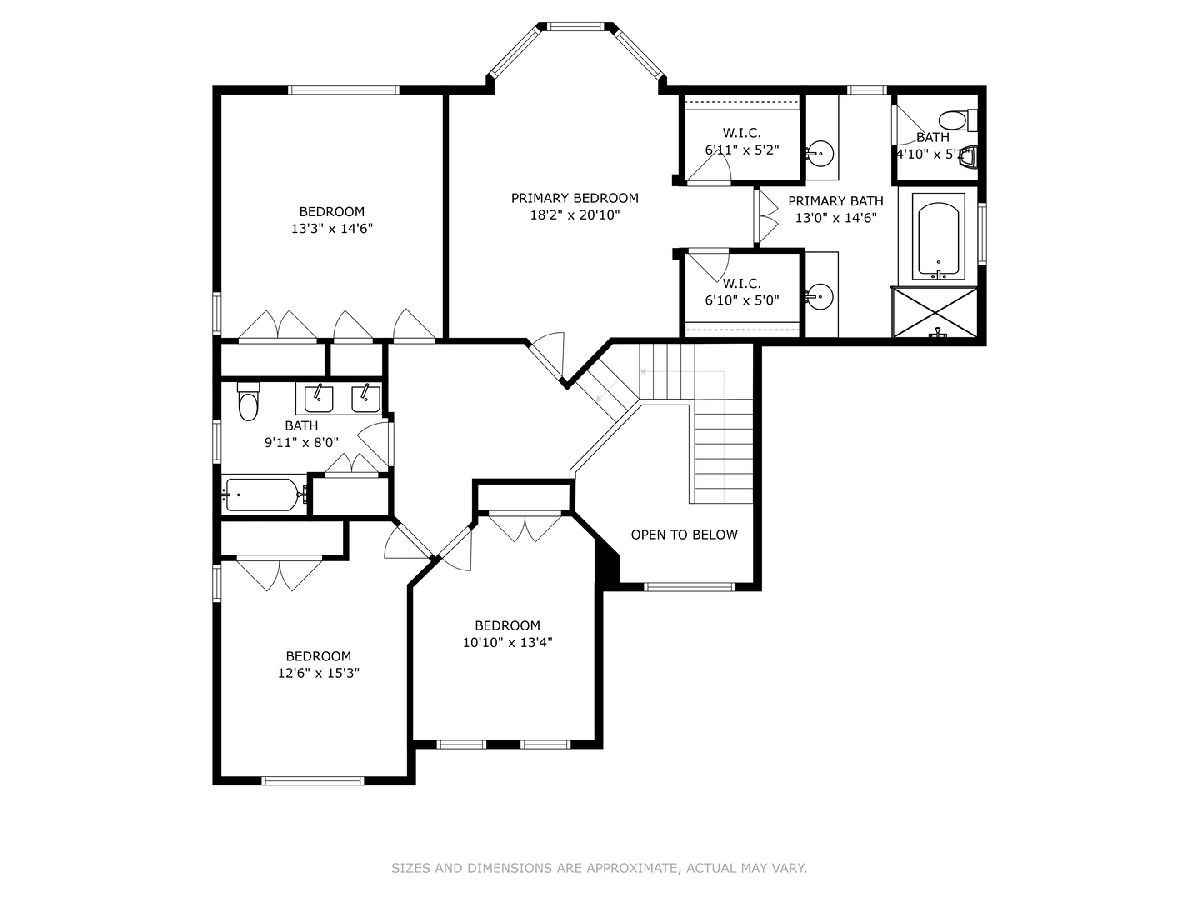
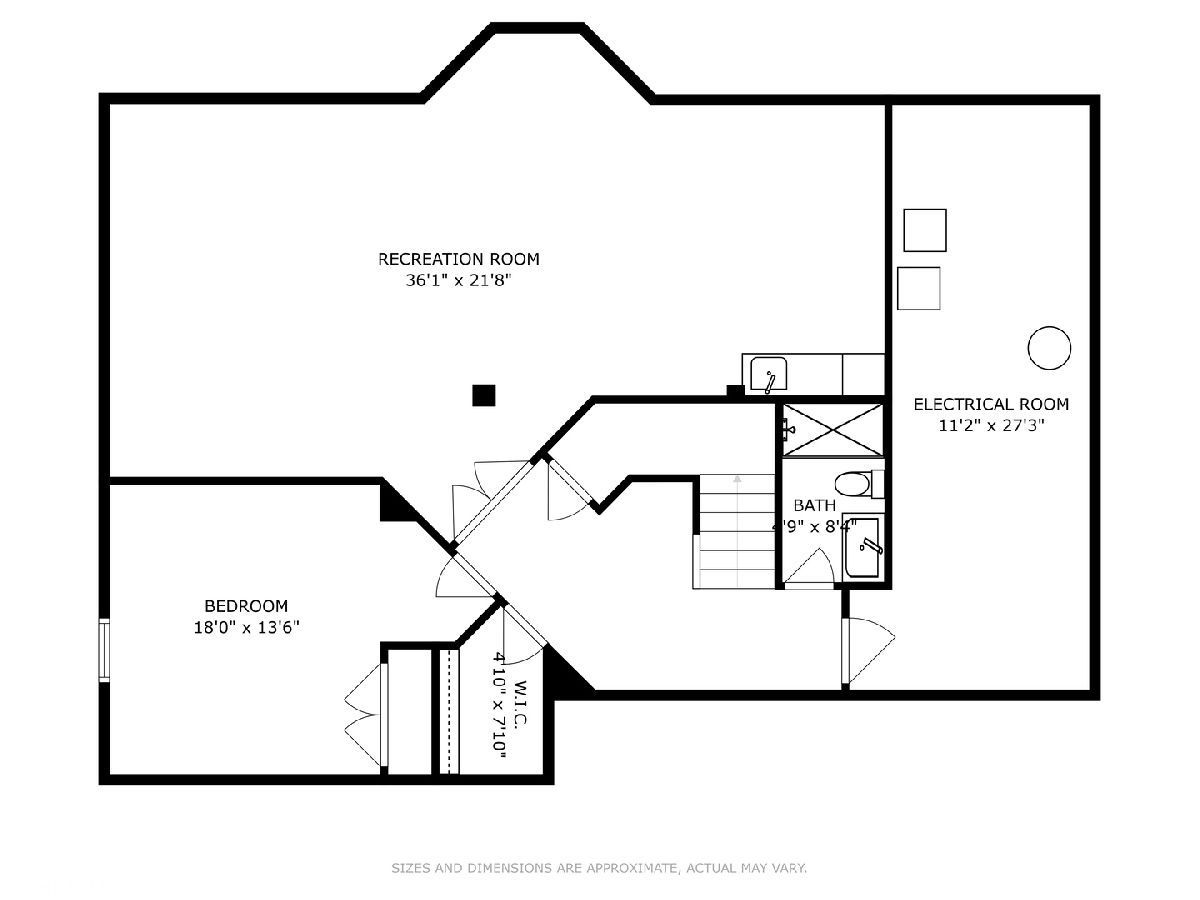
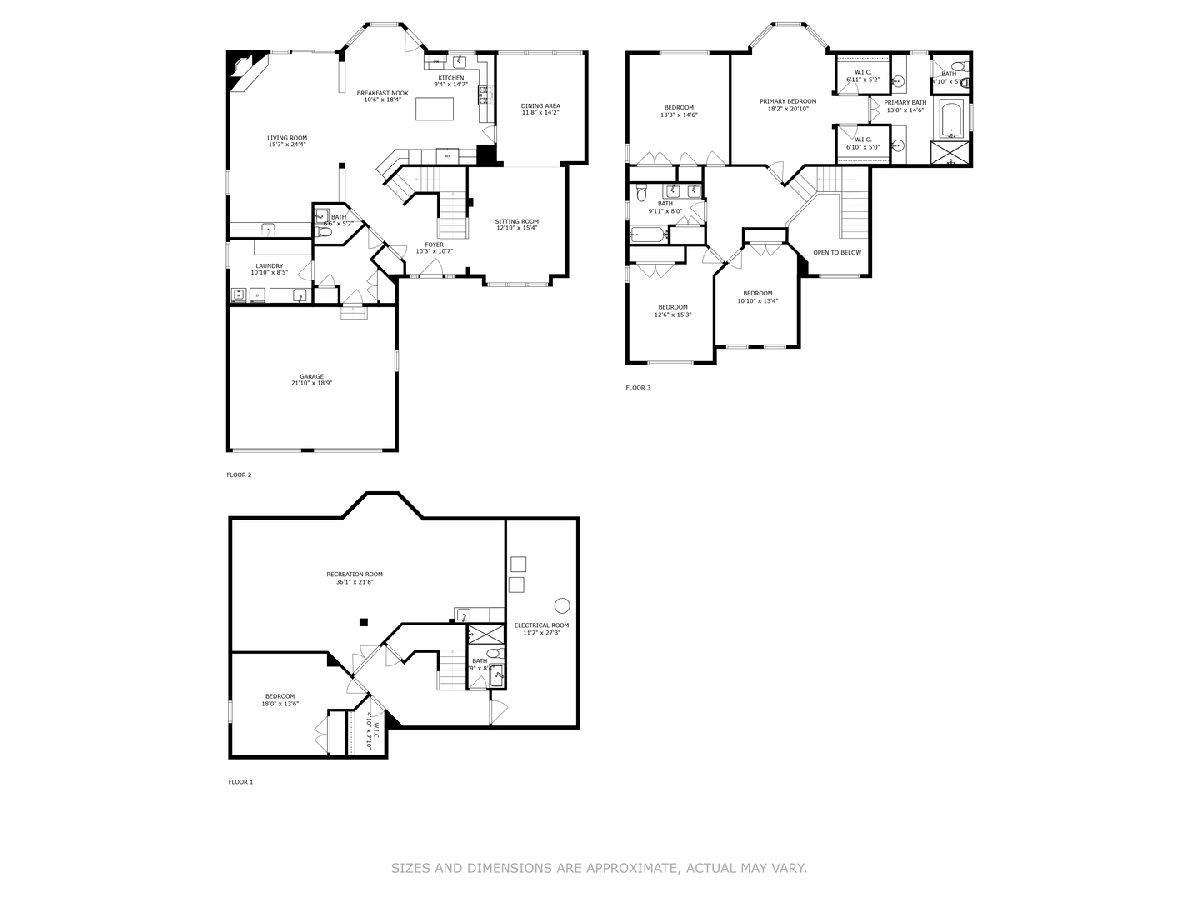
Room Specifics
Total Bedrooms: 5
Bedrooms Above Ground: 4
Bedrooms Below Ground: 1
Dimensions: —
Floor Type: —
Dimensions: —
Floor Type: —
Dimensions: —
Floor Type: —
Dimensions: —
Floor Type: —
Full Bathrooms: 4
Bathroom Amenities: Whirlpool,Separate Shower,Double Sink,Bidet
Bathroom in Basement: 1
Rooms: —
Basement Description: Finished
Other Specifics
| 2 | |
| — | |
| Brick | |
| — | |
| — | |
| 47 X 150 74 X 131 | |
| Unfinished | |
| — | |
| — | |
| — | |
| Not in DB | |
| — | |
| — | |
| — | |
| — |
Tax History
| Year | Property Taxes |
|---|---|
| 2013 | $17,494 |
| 2018 | $15,314 |
| 2024 | $20,973 |
Contact Agent
Nearby Similar Homes
Nearby Sold Comparables
Contact Agent
Listing Provided By
@properties Christie's International Real Estate



