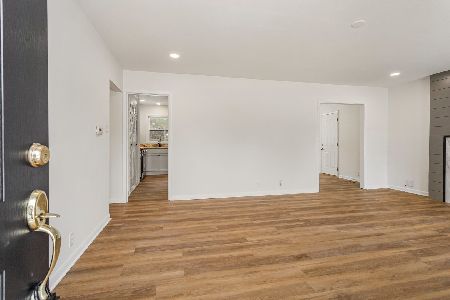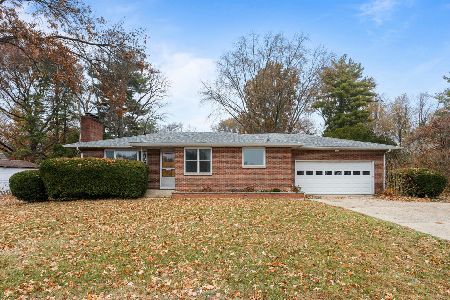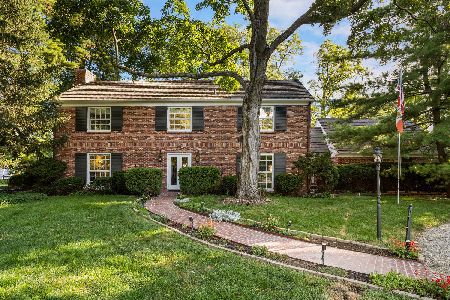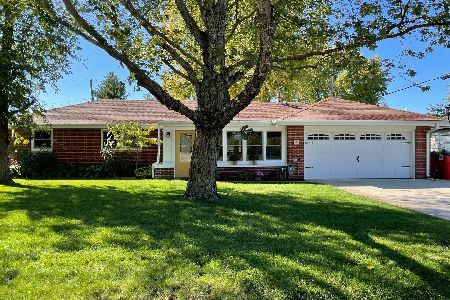1909 Prospect Avenue, Champaign, Illinois 61820
$164,900
|
Sold
|
|
| Status: | Closed |
| Sqft: | 1,650 |
| Cost/Sqft: | $100 |
| Beds: | 3 |
| Baths: | 2 |
| Year Built: | 1956 |
| Property Taxes: | $3,806 |
| Days On Market: | 1855 |
| Lot Size: | 0,00 |
Description
Brick and vinyl ranch that has been updated over the last few years including the addition of a Master suite. Spacious living room includes tile flooring and a wood-burning fireplace with stone surround. The tile flooring continues into the dining room and kitchen as well as in the bathrooms. All bedrooms have been updated with laminate wood flooring. In the galley-style kitchen you will find maple cabinets, tile backsplash and a wall-oven along with the customary appliances. The master suite provides a private, full bathroom with dual vanity, tile flooring as well as a large walk-in closet. Two additional bedrooms, full bath (tub has cultured marble surround), and mud room/laundry room complete the interior. The backyard is mostly fenced-in and includes a garden shed for storage. Enjoy relaxing or entertaining on the concrete patio that is accessible from the Master bedroom or dining room. The seller is offering a home warranty with accepted offer.
Property Specifics
| Single Family | |
| — | |
| Ranch | |
| 1956 | |
| None | |
| — | |
| No | |
| — |
| Champaign | |
| Park Terrace | |
| — / Not Applicable | |
| None | |
| Public | |
| Public Sewer | |
| 10962796 | |
| 452023281012 |
Nearby Schools
| NAME: | DISTRICT: | DISTANCE: | |
|---|---|---|---|
|
Grade School
Unit 4 Of Choice |
4 | — | |
|
Middle School
Champaign/middle Call Unit 4 351 |
4 | Not in DB | |
|
High School
Central High School |
4 | Not in DB | |
Property History
| DATE: | EVENT: | PRICE: | SOURCE: |
|---|---|---|---|
| 22 Feb, 2021 | Sold | $164,900 | MRED MLS |
| 8 Jan, 2021 | Under contract | $164,900 | MRED MLS |
| 6 Jan, 2021 | Listed for sale | $164,900 | MRED MLS |





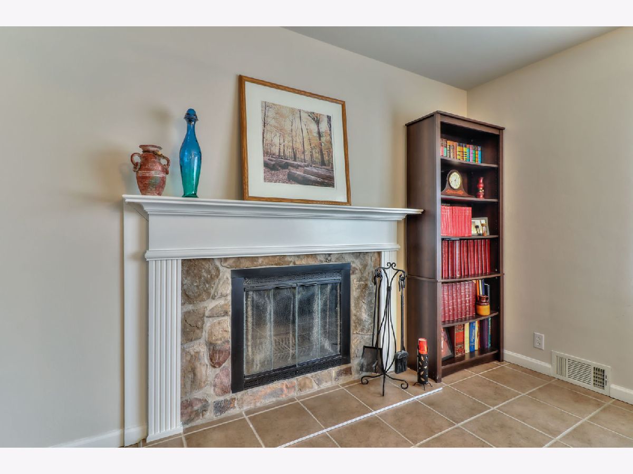

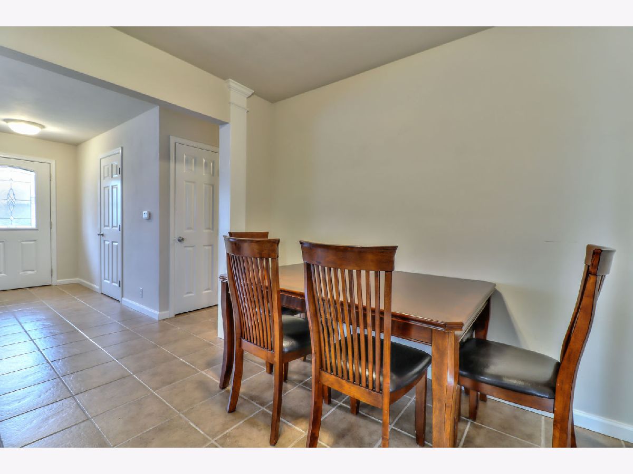
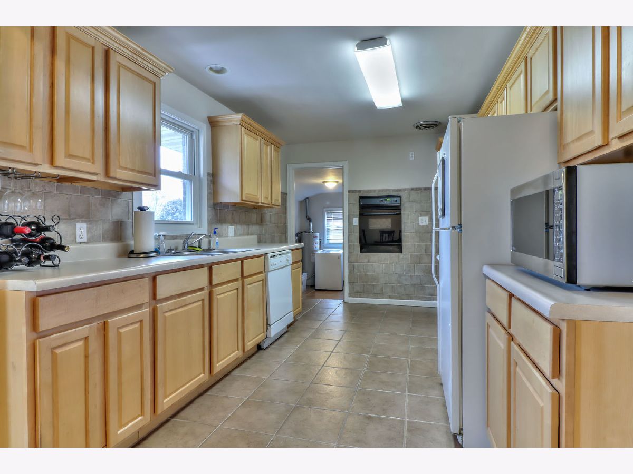

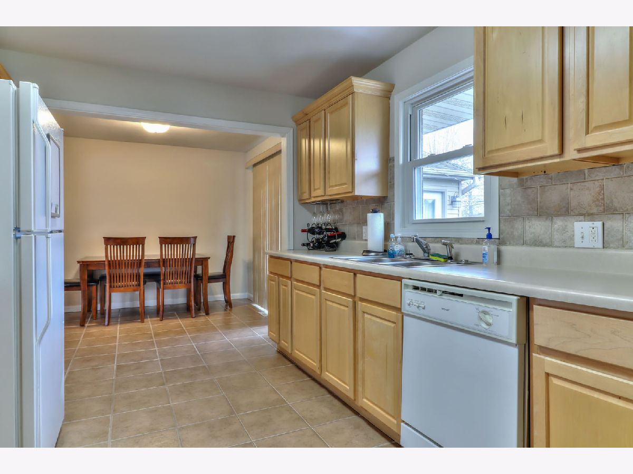
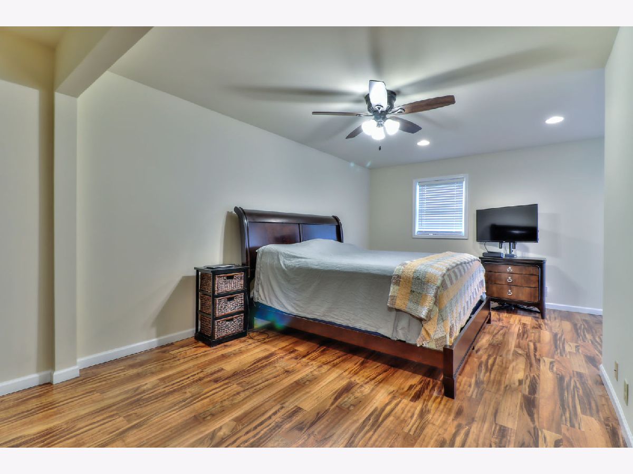



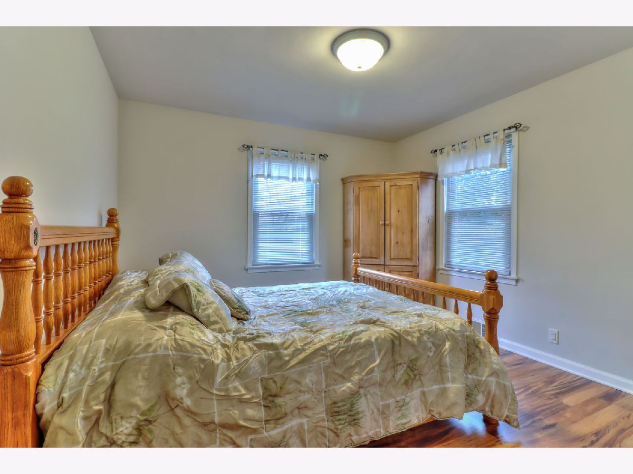

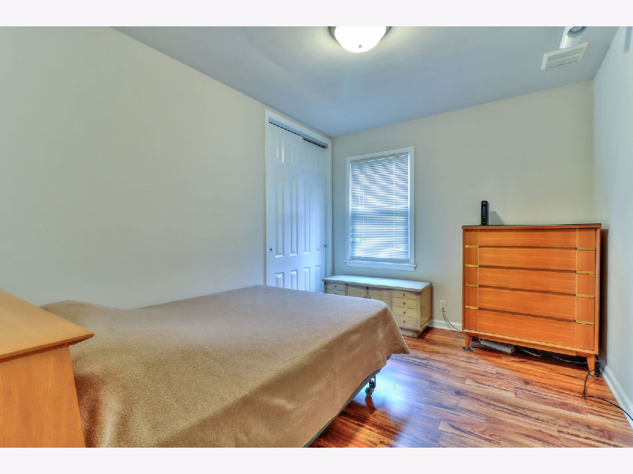
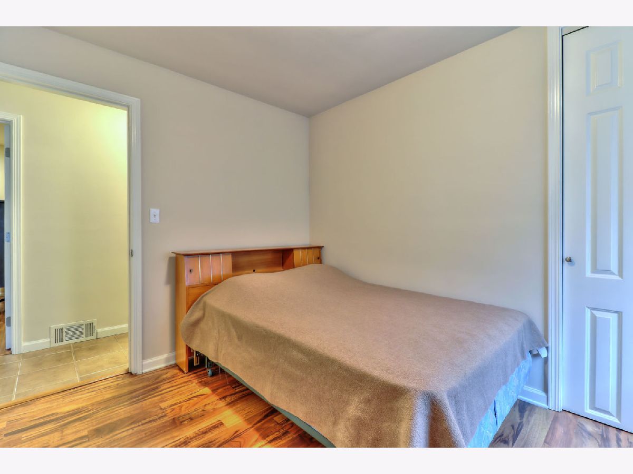
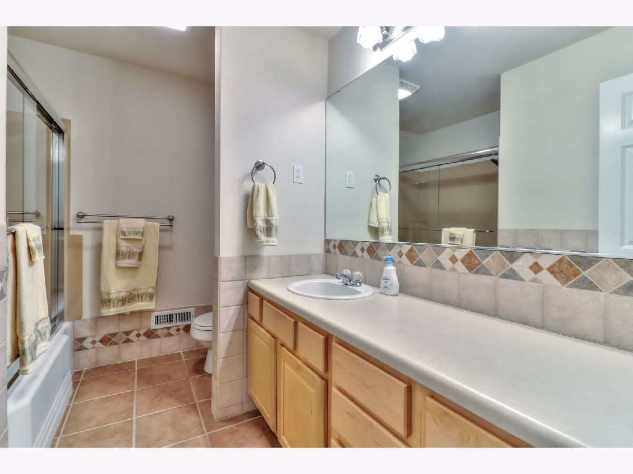

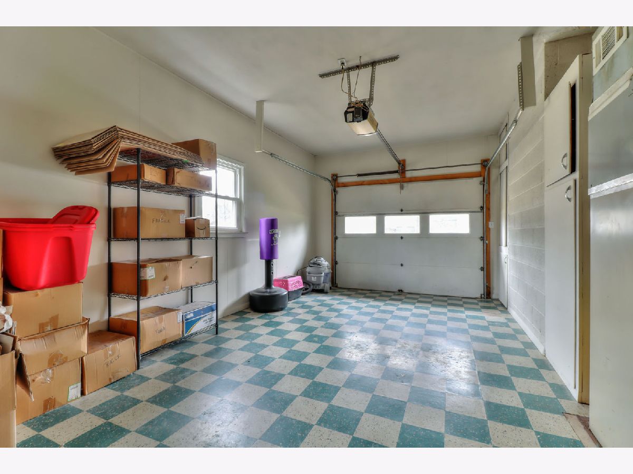


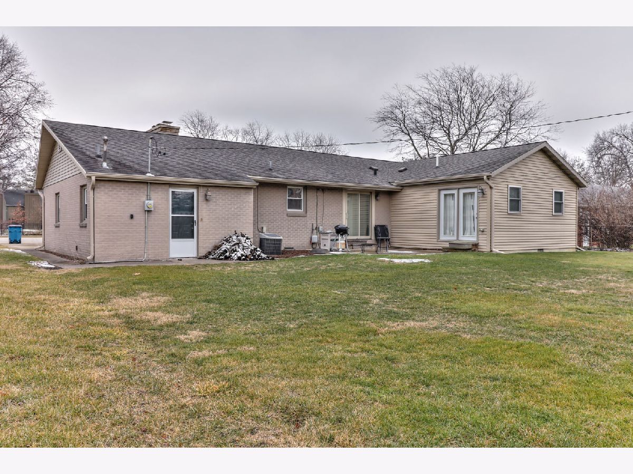

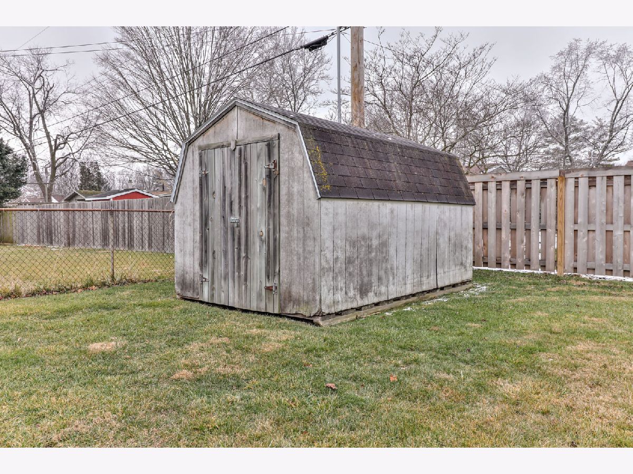


Room Specifics
Total Bedrooms: 3
Bedrooms Above Ground: 3
Bedrooms Below Ground: 0
Dimensions: —
Floor Type: Wood Laminate
Dimensions: —
Floor Type: Wood Laminate
Full Bathrooms: 2
Bathroom Amenities: Double Sink
Bathroom in Basement: 0
Rooms: No additional rooms
Basement Description: Crawl
Other Specifics
| 1 | |
| — | |
| — | |
| Patio | |
| — | |
| 130X82 | |
| — | |
| Full | |
| Wood Laminate Floors, First Floor Bedroom, First Floor Laundry, First Floor Full Bath, Walk-In Closet(s) | |
| Range, Dishwasher, Refrigerator, Washer, Dryer, Wall Oven | |
| Not in DB | |
| Sidewalks, Street Lights | |
| — | |
| — | |
| Wood Burning |
Tax History
| Year | Property Taxes |
|---|---|
| 2021 | $3,806 |
Contact Agent
Nearby Similar Homes
Nearby Sold Comparables
Contact Agent
Listing Provided By
KELLER WILLIAMS-TREC

