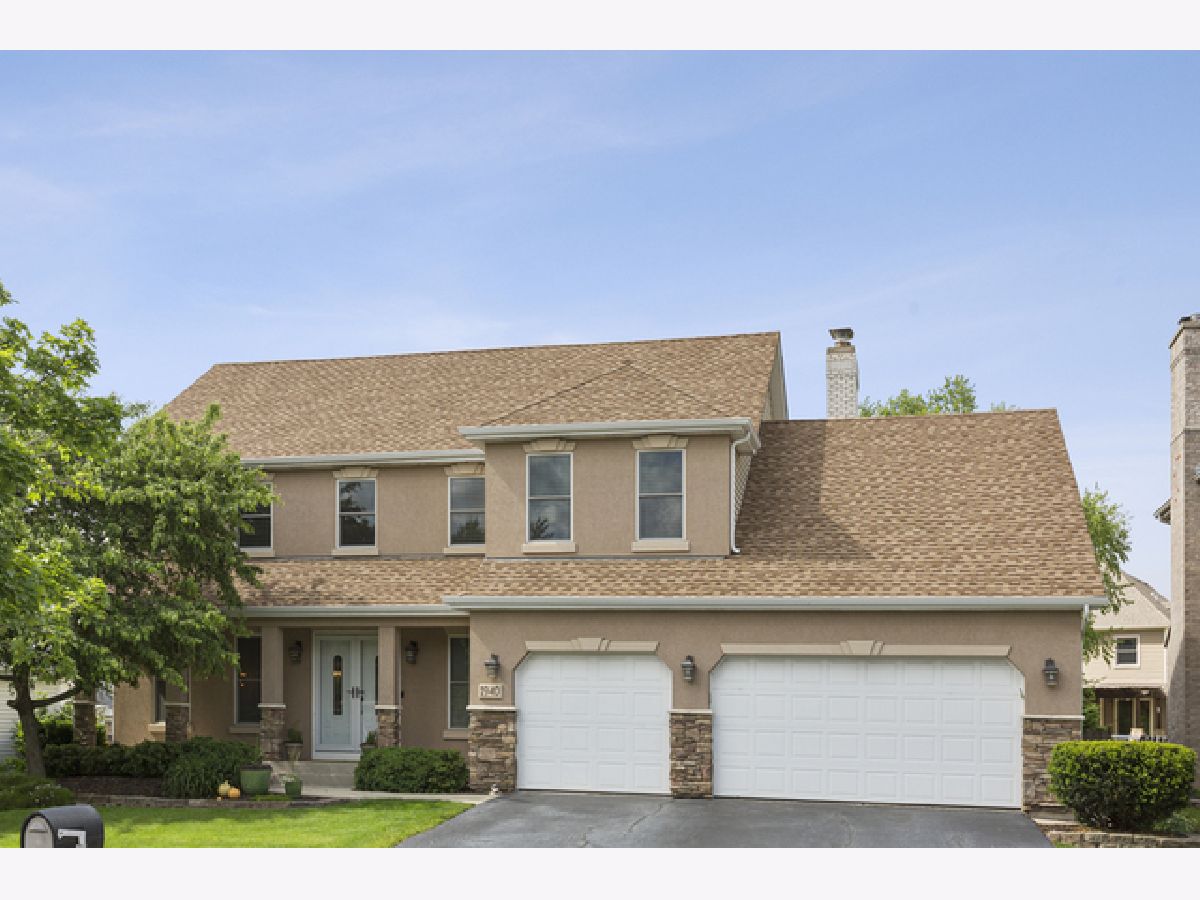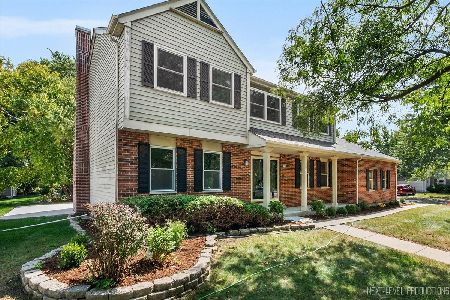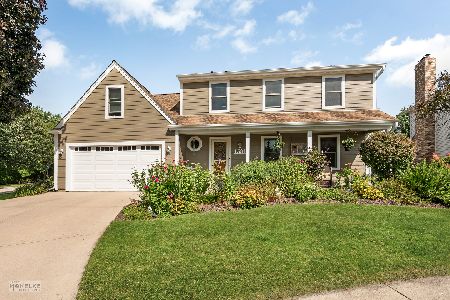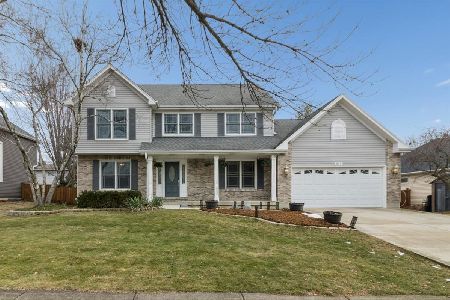1940 Montclair Drive, Naperville, Illinois 60565
$559,000
|
Sold
|
|
| Status: | Closed |
| Sqft: | 2,615 |
| Cost/Sqft: | $210 |
| Beds: | 4 |
| Baths: | 3 |
| Year Built: | 1991 |
| Property Taxes: | $8,742 |
| Days On Market: | 1777 |
| Lot Size: | 0,00 |
Description
Want move-in-ready? On trend with today's style & colors! Fall in love when you walk into this 4 Bedroom Home plus 1st floor Den on a picturesque setting! Generous size two-story Foyer welcomes you. This open floorplan offers Living Room with crown molding with open sight into Dining Room with tray ceiling & new lighting. Light & bright Kitchen updated with white cabinets, Quartz counters 2021 & brand new winde/berverage bar with fridge. Newer stainless steel appliances including DOUBLE OVEN, new sink & faucet, & new breakfast area lighting. Large gathering island & professionally organized pantry. Family Room features wood burning/gas fireplace flanked by custom bookshelves. Hardwood floors thru-out Main Level. Work from home with 1st floor Office. Updated Powder Room with marble countertop, undermount sink & new faucet. Master Bedroom with vaulted ceiling & huge walk-in closet. Master Bath renovated with white vanity, quartz counters, double sinks, new built-in vanity, terrazo stone/tile and oversized shower with glass door & 2 shower heads. Finished Basement with new LVT flooring, lots of storage, work shop, basement utility sink & large finished crawl. Updated architectural Roof, 93% Efficient American Standard furnace w/AprilAir Humidifier, Energy Efficient MARVIN Integrity All Fiberglass Windows & Therma Tru Patio Doors. White Doors, Trim & Baseboards. Desirable 2nd Floor Laundry Room with work sink & updated with Grey Waterproof Planking. Large Attic above 3 CAR INSULATED Garage w/ pull down staircase. Huge cement patio plus Large fenced in professionally landscaped yard. Too many updates to list. District 203 Schools!
Property Specifics
| Single Family | |
| — | |
| Traditional | |
| 1991 | |
| Partial | |
| — | |
| No | |
| — |
| Du Page | |
| University Heights | |
| — / Not Applicable | |
| None | |
| Public | |
| Public Sewer | |
| 11028768 | |
| 0833319013 |
Property History
| DATE: | EVENT: | PRICE: | SOURCE: |
|---|---|---|---|
| 12 Sep, 2019 | Sold | $490,000 | MRED MLS |
| 26 Aug, 2019 | Under contract | $499,000 | MRED MLS |
| 29 Jul, 2019 | Listed for sale | $499,000 | MRED MLS |
| 25 Mar, 2021 | Sold | $559,000 | MRED MLS |
| 25 Mar, 2021 | Under contract | $549,000 | MRED MLS |
| 22 Mar, 2021 | Listed for sale | $0 | MRED MLS |

Room Specifics
Total Bedrooms: 4
Bedrooms Above Ground: 4
Bedrooms Below Ground: 0
Dimensions: —
Floor Type: Carpet
Dimensions: —
Floor Type: Carpet
Dimensions: —
Floor Type: Carpet
Full Bathrooms: 3
Bathroom Amenities: Separate Shower,Double Sink
Bathroom in Basement: 0
Rooms: Office,Recreation Room
Basement Description: Finished,Crawl
Other Specifics
| 3 | |
| Concrete Perimeter | |
| Asphalt | |
| Patio, Porch | |
| — | |
| 9908 | |
| — | |
| Full | |
| Hardwood Floors, Second Floor Laundry, Walk-In Closet(s) | |
| Range, Microwave, Dishwasher, Refrigerator, Washer, Dryer, Disposal, Stainless Steel Appliance(s) | |
| Not in DB | |
| Park, Curbs, Sidewalks, Street Lights, Street Paved | |
| — | |
| — | |
| Wood Burning |
Tax History
| Year | Property Taxes |
|---|---|
| 2019 | $8,567 |
| 2021 | $8,742 |
Contact Agent
Nearby Similar Homes
Nearby Sold Comparables
Contact Agent
Listing Provided By
Realty Executives Premiere










