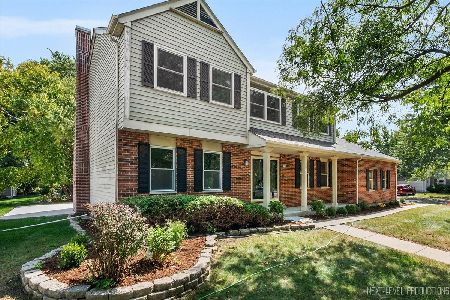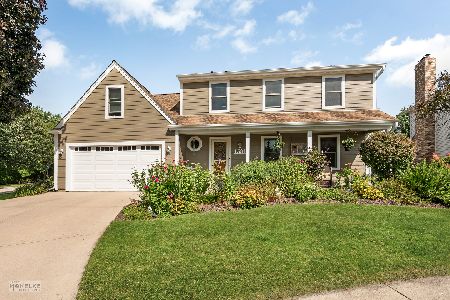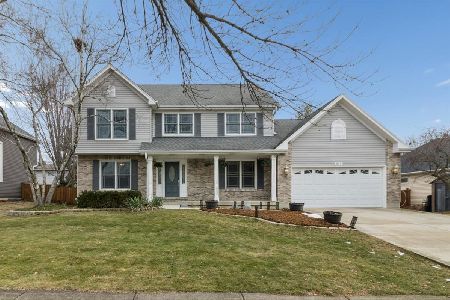1944 Montclair Drive, Naperville, Illinois 60565
$437,500
|
Sold
|
|
| Status: | Closed |
| Sqft: | 2,829 |
| Cost/Sqft: | $159 |
| Beds: | 4 |
| Baths: | 4 |
| Year Built: | 1994 |
| Property Taxes: | $8,994 |
| Days On Market: | 3524 |
| Lot Size: | 0,19 |
Description
ORiGINAL Owners have been Diligent at maintaining the Big Stuff that keeps a home running smoothly.. For Example~~~ Beautiful and Efficient MARVIN WINDOWS Throughout replaced in 2014 is one of THE biggest expenses in any home that the new owner will not inherit anytime soon!! List of replacements are these: Furnace & Central Air conditioning Unit, 2 Hot water heaters, Bosch Dishwasher, stylish new Garage Door, Upgraded Carpet in the Basement just 2 years old! Gorgeous Hardwood floors throughout the main level! Now...~~The Basement~~ is FULL (NO CRAWL) & has a 2nd Kitchen, 5th Bedroom, FULL Bath, Rec Room and Playroom which offers many uses for the many living situations we have today!! 1st flr Den overlooks an amazing back yard Fully Fenced w/gorgeous lush landscaping with even a fruit tree or 2! extra storage in the shed! THE LOCATION is OUTSTANDING on the SE corner of Naperville near I-355, forest preserves, walking/biking trails, tons o dining/shopping options too! A+ schools!!
Property Specifics
| Single Family | |
| — | |
| Georgian | |
| 1994 | |
| Full | |
| — | |
| No | |
| 0.19 |
| Du Page | |
| Chestnut Ridge | |
| 0 / Not Applicable | |
| None | |
| Lake Michigan | |
| Public Sewer | |
| 09253292 | |
| 0833319014 |
Nearby Schools
| NAME: | DISTRICT: | DISTANCE: | |
|---|---|---|---|
|
Grade School
Meadow Glens Elementary School |
203 | — | |
|
Middle School
Madison Junior High School |
203 | Not in DB | |
|
High School
Naperville Central High School |
203 | Not in DB | |
Property History
| DATE: | EVENT: | PRICE: | SOURCE: |
|---|---|---|---|
| 28 Jul, 2016 | Sold | $437,500 | MRED MLS |
| 26 Jun, 2016 | Under contract | $449,900 | MRED MLS |
| 9 Jun, 2016 | Listed for sale | $449,900 | MRED MLS |
Room Specifics
Total Bedrooms: 5
Bedrooms Above Ground: 4
Bedrooms Below Ground: 1
Dimensions: —
Floor Type: Carpet
Dimensions: —
Floor Type: Carpet
Dimensions: —
Floor Type: Carpet
Dimensions: —
Floor Type: —
Full Bathrooms: 4
Bathroom Amenities: Whirlpool,Separate Shower,Double Sink
Bathroom in Basement: 1
Rooms: Kitchen,Bedroom 5,Eating Area,Office,Play Room,Recreation Room
Basement Description: Finished
Other Specifics
| 2 | |
| — | |
| — | |
| Patio | |
| — | |
| 70 X 120 | |
| — | |
| Full | |
| Vaulted/Cathedral Ceilings, Hardwood Floors, In-Law Arrangement, First Floor Laundry | |
| — | |
| Not in DB | |
| — | |
| — | |
| — | |
| — |
Tax History
| Year | Property Taxes |
|---|---|
| 2016 | $8,994 |
Contact Agent
Nearby Similar Homes
Nearby Sold Comparables
Contact Agent
Listing Provided By
RE/MAX Professionals Select











