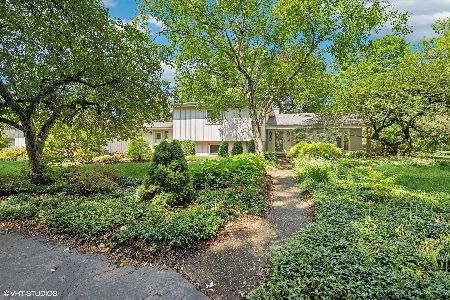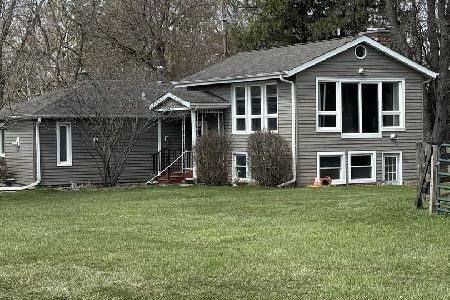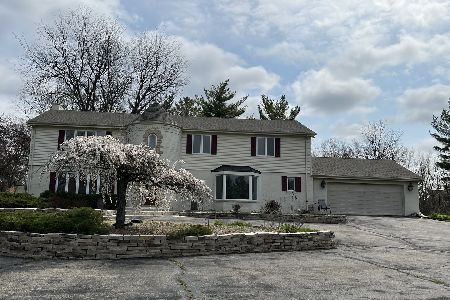191 Old Sutton Road, Barrington Hills, Illinois 60010
$815,000
|
Sold
|
|
| Status: | Closed |
| Sqft: | 8,907 |
| Cost/Sqft: | $95 |
| Beds: | 4 |
| Baths: | 4 |
| Year Built: | 2001 |
| Property Taxes: | $18,280 |
| Days On Market: | 1834 |
| Lot Size: | 5,01 |
Description
Beautiful, secluded custom-built Barrington Hills estate is on 5 wooded acres at the end of a private road and adjacent to forest preserve and horse riding trails. Designed and built in 2001, this home has been lived in and meticulously maintained by the original owners. The foyer entrance leads to a formal living room, with fireplace, and separate dining room. The private, master suite on the main floor has huge walk-in closets, plus beautiful built-ins, including space for a television, which opens from both the bedroom and bathroom. Swivel the TV when you want to watch TV while soaking in the whirlpool tub! The main floor has a perfect home office with built-in bookshelves, plus a unique walk-in closet that serves as the room for copier equipment. The open floor plan of the kitchen and family room, with its vaulted ceilings, plentiful windows that flood the room with natural light, the stone fireplace and sitting area make this an amazing heart of the home. The windows are tri-pane with built-in slim shades. The gourmet kitchen has exquisite finishes, center island with built-in cooktop, Viking oven with convection option and warming drawer, breakfast bar, tons of cabinet space, plus a separate eating area for a table and chairs. Three additional bedrooms on the second floor each have their own built-in sink/vanity closet to complement the 2nd floor full bath. A wonderful 2nd floor loft makes a great sitting, play, or homework area! There is a large bonus room on the 2nd floor, which is now used for storage, but is ready to be finished to suit your family needs. Enjoy the audio system that runs throughout the home and can be individually controlled by room. The main floor laundry room has a laundry chute from upstairs for added convenience. Bring your creative design ideas for the large unfinished basement, which is roughed in for a full bath with two drains. The home also has a central vacuum system, 3-zone heating and air conditioning, 6-inch wall insulation, 4 car heated garage, and alarm system. The entire back yard is fenced, with a separate fenced dog run area. This home has a unique blend of elegant sophistication and family-friendly features!
Property Specifics
| Single Family | |
| — | |
| — | |
| 2001 | |
| Full | |
| — | |
| No | |
| 5.01 |
| Cook | |
| — | |
| — / Not Applicable | |
| None | |
| Private Well | |
| Septic-Private | |
| 10945118 | |
| 01213010110000 |
Nearby Schools
| NAME: | DISTRICT: | DISTANCE: | |
|---|---|---|---|
|
Grade School
Countryside Elementary School |
220 | — | |
|
Middle School
Barrington Middle School Prairie |
220 | Not in DB | |
|
High School
Barrington High School |
220 | Not in DB | |
Property History
| DATE: | EVENT: | PRICE: | SOURCE: |
|---|---|---|---|
| 19 Mar, 2021 | Sold | $815,000 | MRED MLS |
| 11 Jan, 2021 | Under contract | $850,000 | MRED MLS |
| 2 Dec, 2020 | Listed for sale | $850,000 | MRED MLS |
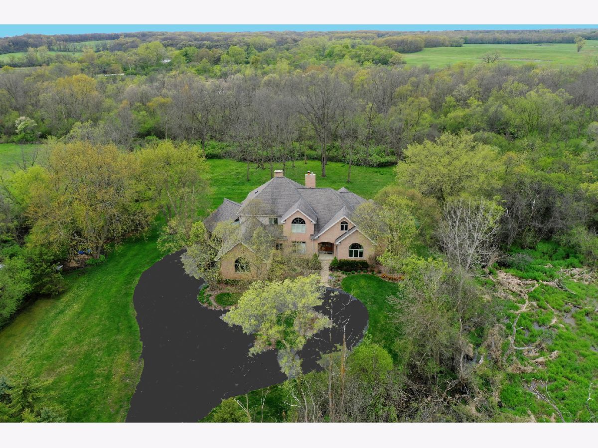
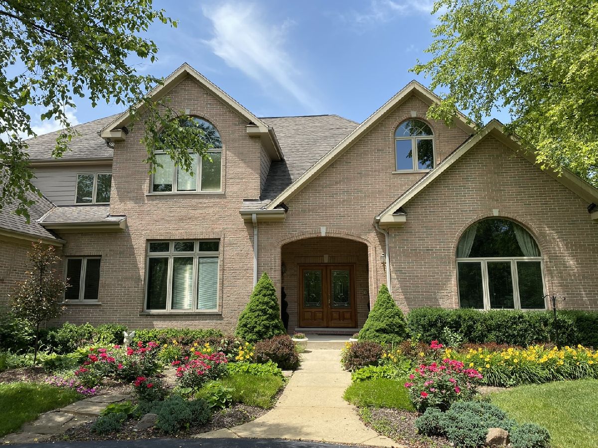
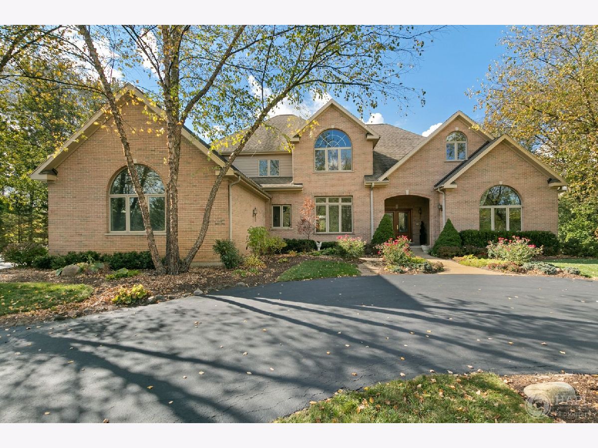
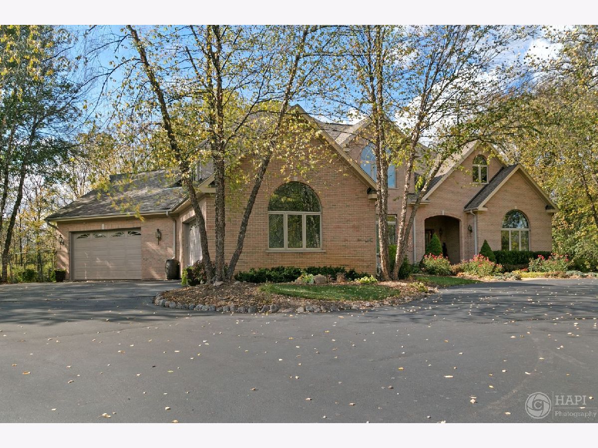
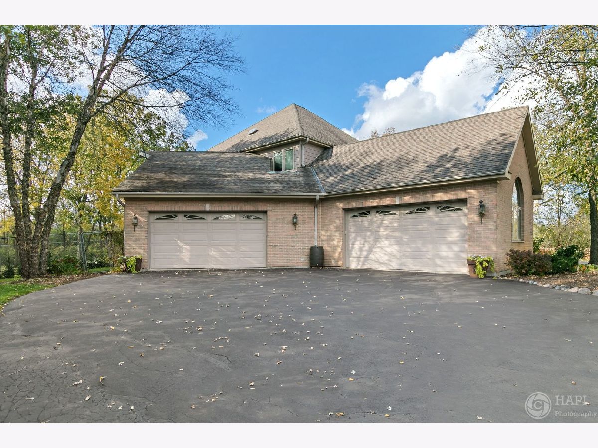
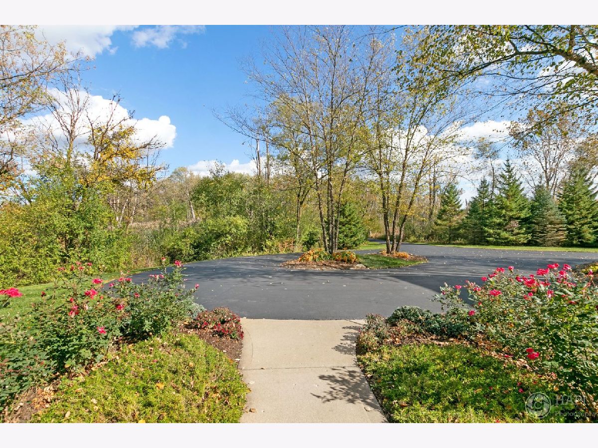





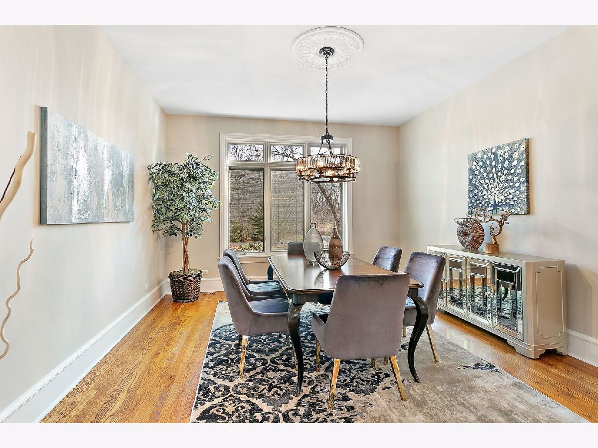
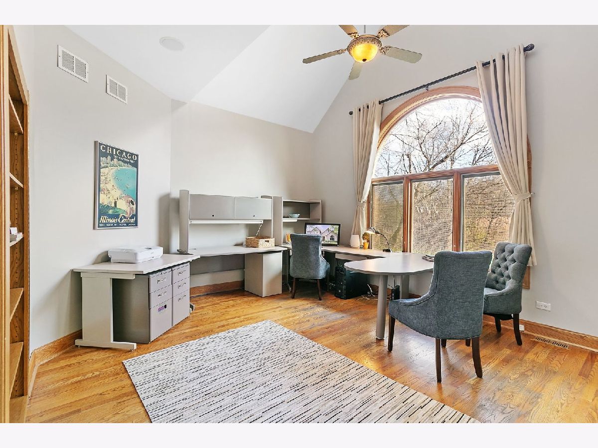



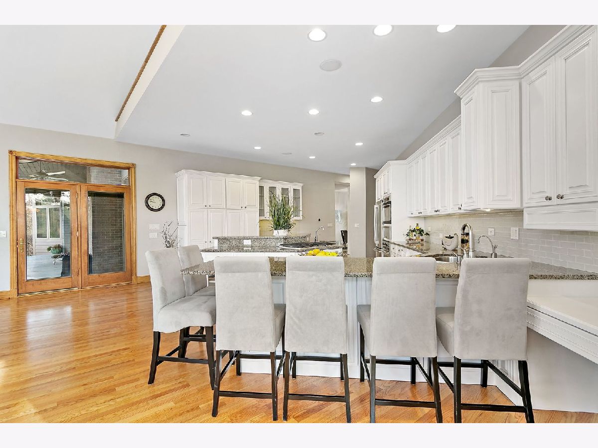





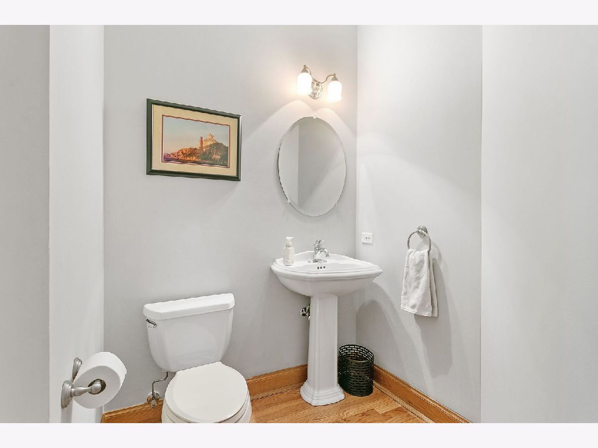











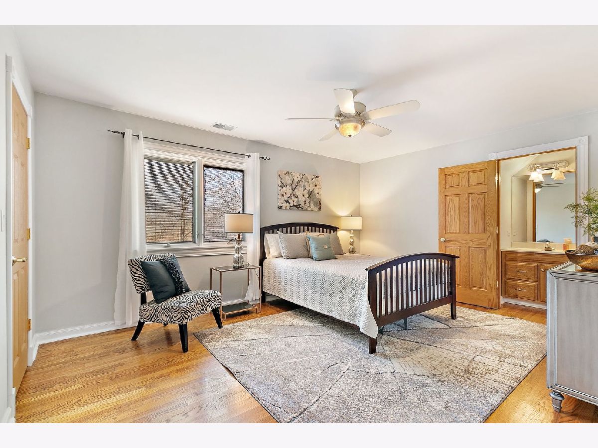





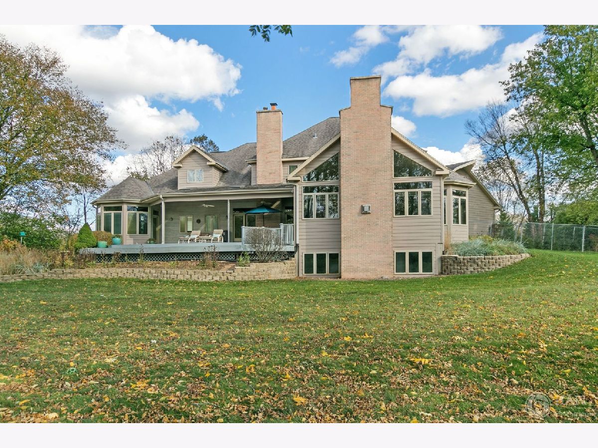
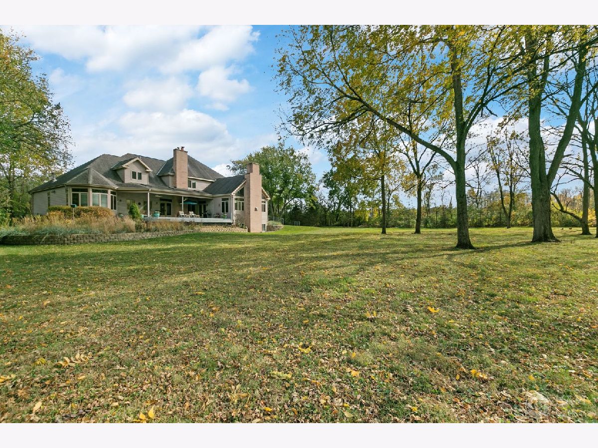
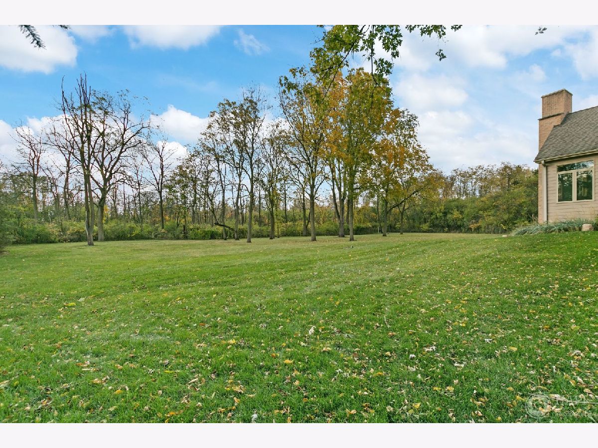





Room Specifics
Total Bedrooms: 4
Bedrooms Above Ground: 4
Bedrooms Below Ground: 0
Dimensions: —
Floor Type: Hardwood
Dimensions: —
Floor Type: Hardwood
Dimensions: —
Floor Type: Hardwood
Full Bathrooms: 4
Bathroom Amenities: —
Bathroom in Basement: 0
Rooms: Bonus Room,Eating Area,Office,Sitting Room
Basement Description: Unfinished
Other Specifics
| 4 | |
| — | |
| — | |
| — | |
| — | |
| 660.8X326.1X659.8X327 | |
| — | |
| Full | |
| — | |
| — | |
| Not in DB | |
| — | |
| — | |
| — | |
| — |
Tax History
| Year | Property Taxes |
|---|---|
| 2021 | $18,280 |
Contact Agent
Nearby Sold Comparables
Contact Agent
Listing Provided By
Coldwell Banker Realty

