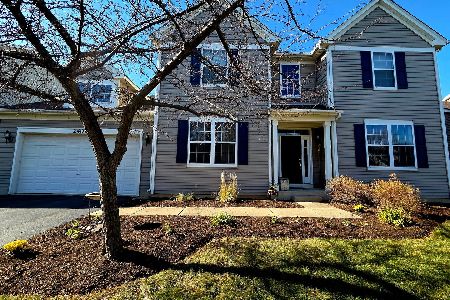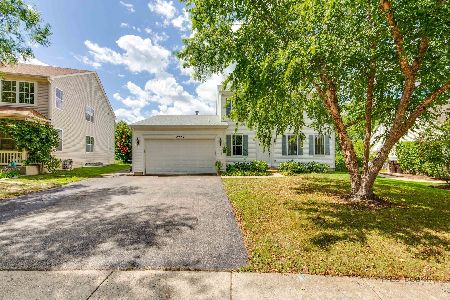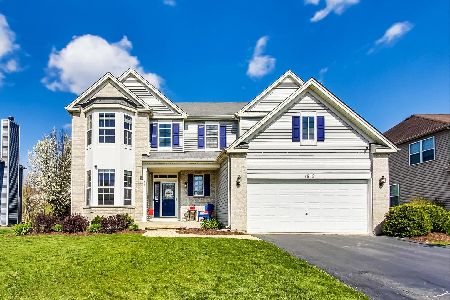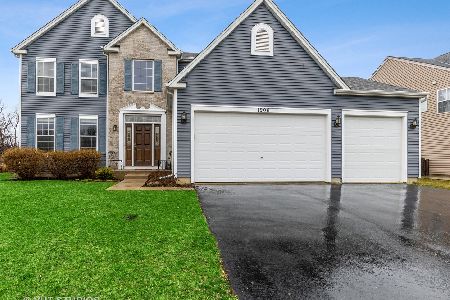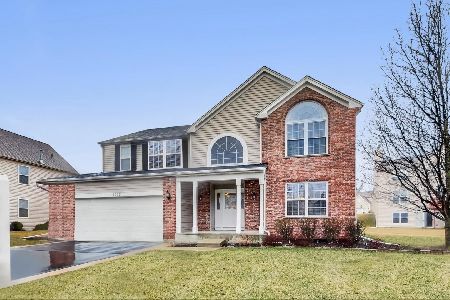1912 Apple Valley Drive, Wauconda, Illinois 60084
$305,000
|
Sold
|
|
| Status: | Closed |
| Sqft: | 2,954 |
| Cost/Sqft: | $102 |
| Beds: | 4 |
| Baths: | 4 |
| Year Built: | 2004 |
| Property Taxes: | $10,767 |
| Days On Market: | 2124 |
| Lot Size: | 0,23 |
Description
SPACIOUS 5BR/3.1BA COLONIAL W/OPEN FLOOR PLAN, LOCATED IN ORCHARD HILLS! 1ST FLOOR FEATURES GLEAMING HARDWOOD FLOORS, FORMAL LIVING RM & DINING RM, PRIVATE OFFICE, FAMILY RM W/VAULTED CEILINGS, GAS START FIREPLACE & PLENTY OF NATURAL LIGHT. KITCHEN BOASTS GRANITE COUNTERTOPS, 42" MAPLE CABINETS, ISLAND, WALK-IN PANTRY & SS APP! LG MASTR BR W/WIC & PRIVATE BATH W/SEPARATE SHOWER, WHIRLPOOL TUB & DOUBLE VANITY! SHORT WALK TO MILLENNIUM TRAIL AND LAKE.
Property Specifics
| Single Family | |
| — | |
| Colonial | |
| 2004 | |
| Full | |
| — | |
| No | |
| 0.23 |
| Lake | |
| Orchard Hills | |
| 480 / Annual | |
| None | |
| Public | |
| Public Sewer | |
| 10680928 | |
| 09134040110000 |
Nearby Schools
| NAME: | DISTRICT: | DISTANCE: | |
|---|---|---|---|
|
Grade School
Robert Crown Elementary School |
118 | — | |
|
Middle School
Wauconda Middle School |
118 | Not in DB | |
|
High School
Wauconda Comm High School |
118 | Not in DB | |
Property History
| DATE: | EVENT: | PRICE: | SOURCE: |
|---|---|---|---|
| 20 May, 2014 | Sold | $305,000 | MRED MLS |
| 28 Mar, 2014 | Under contract | $305,000 | MRED MLS |
| 21 Mar, 2014 | Listed for sale | $305,000 | MRED MLS |
| 21 May, 2020 | Sold | $305,000 | MRED MLS |
| 6 Apr, 2020 | Under contract | $299,900 | MRED MLS |
| 1 Apr, 2020 | Listed for sale | $299,900 | MRED MLS |
| 28 Jun, 2021 | Sold | $371,000 | MRED MLS |
| 3 May, 2021 | Under contract | $360,000 | MRED MLS |
| 29 Apr, 2021 | Listed for sale | $360,000 | MRED MLS |
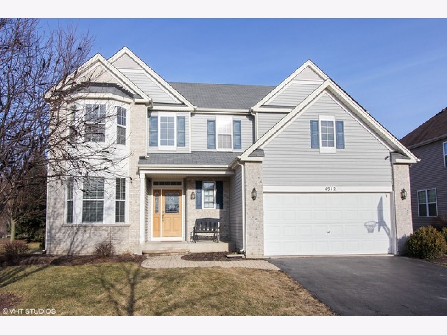
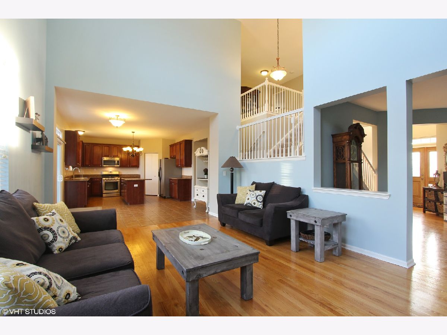
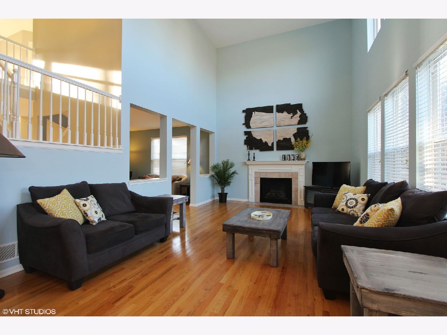
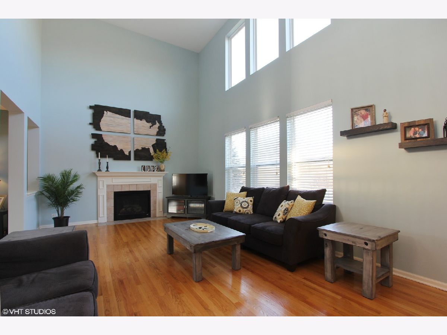
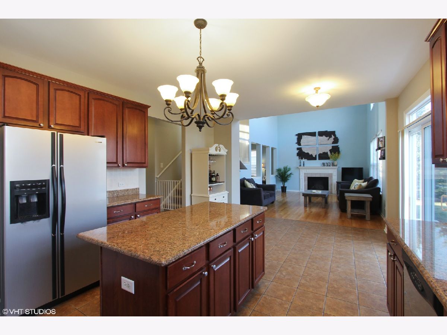
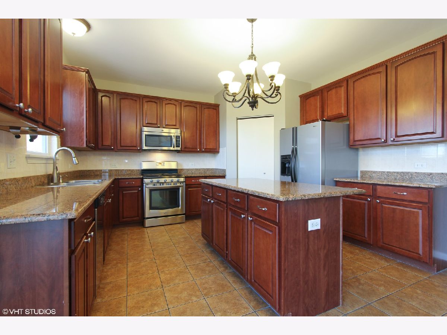
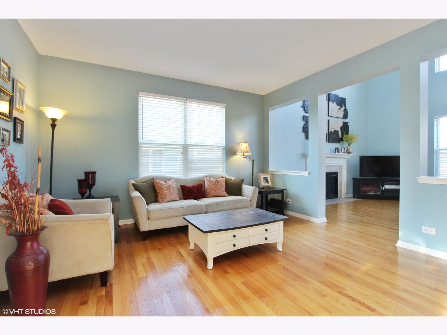
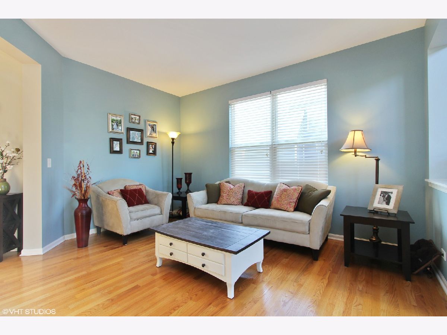
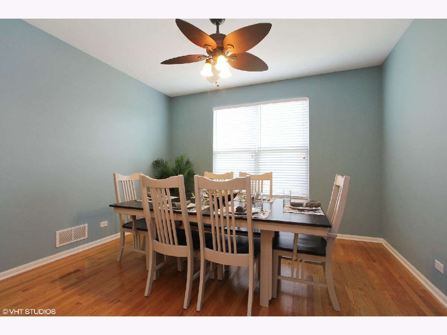
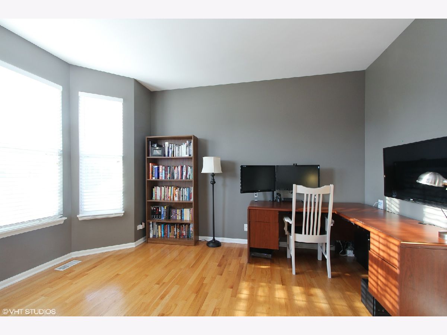
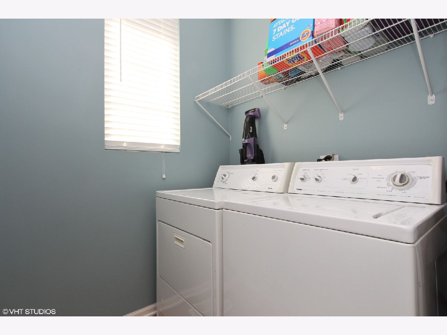
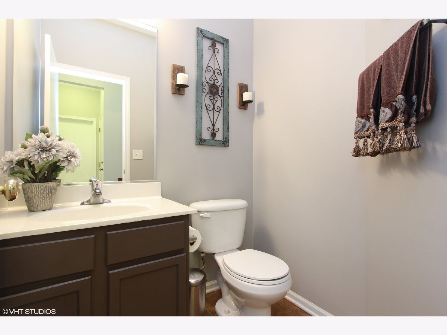
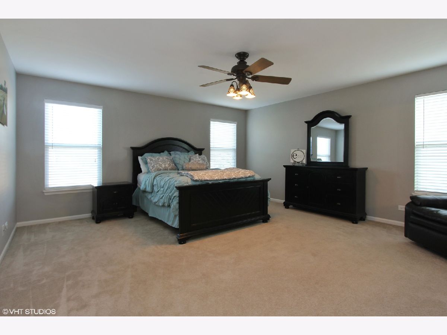
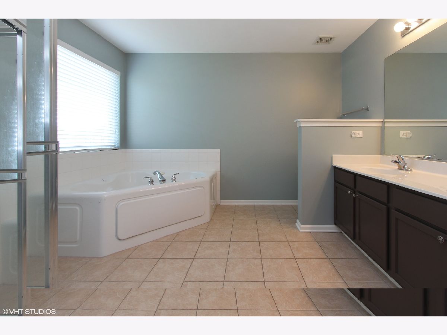
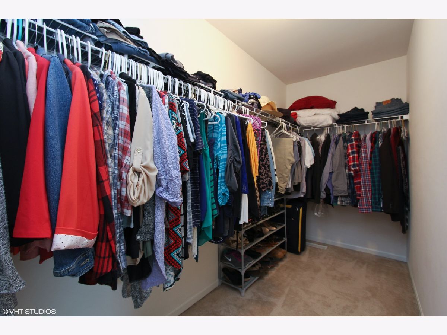
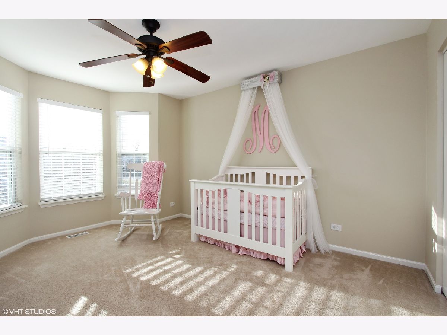
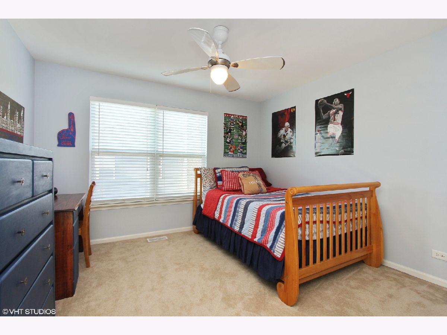
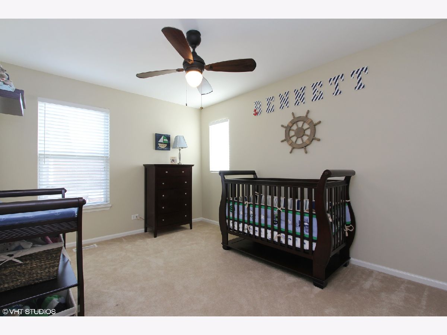
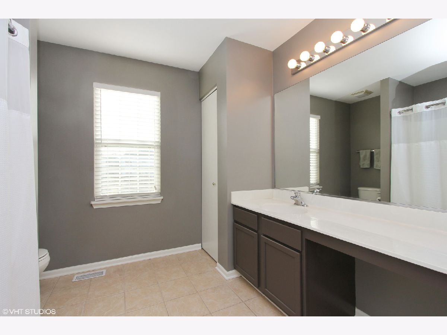
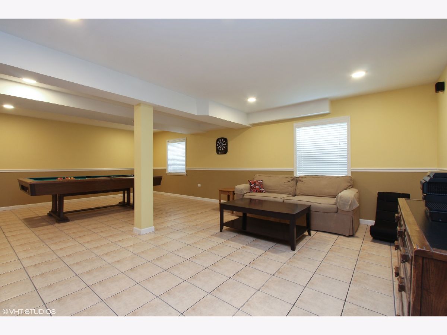
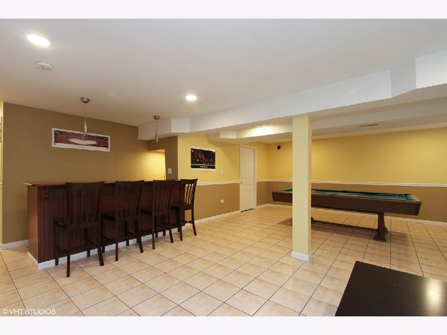
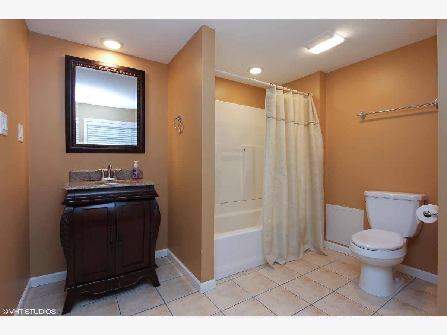
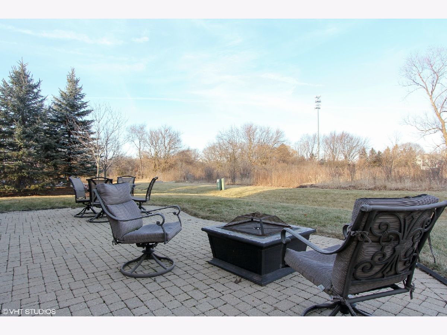
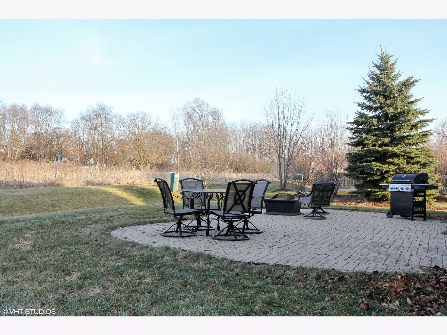
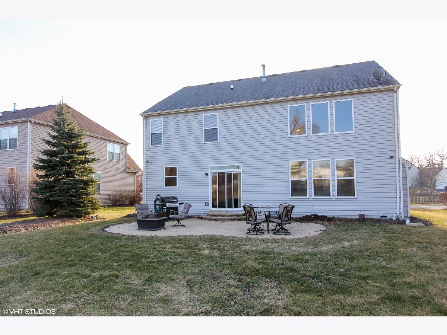
Room Specifics
Total Bedrooms: 5
Bedrooms Above Ground: 4
Bedrooms Below Ground: 1
Dimensions: —
Floor Type: Carpet
Dimensions: —
Floor Type: Carpet
Dimensions: —
Floor Type: Carpet
Dimensions: —
Floor Type: —
Full Bathrooms: 4
Bathroom Amenities: Whirlpool,Separate Shower,Double Sink
Bathroom in Basement: 1
Rooms: Bedroom 5,Eating Area,Office,Recreation Room
Basement Description: Finished
Other Specifics
| 2 | |
| — | |
| Asphalt | |
| Patio, Storms/Screens | |
| — | |
| 75X133 | |
| — | |
| Full | |
| Vaulted/Cathedral Ceilings, Bar-Wet, Hardwood Floors, First Floor Laundry | |
| Range, Microwave, Dishwasher, Refrigerator, Washer, Dryer, Disposal, Stainless Steel Appliance(s) | |
| Not in DB | |
| Park, Lake, Curbs, Sidewalks, Street Lights, Street Paved | |
| — | |
| — | |
| Attached Fireplace Doors/Screen, Gas Log |
Tax History
| Year | Property Taxes |
|---|---|
| 2014 | $8,303 |
| 2020 | $10,767 |
| 2021 | $10,909 |
Contact Agent
Nearby Similar Homes
Nearby Sold Comparables
Contact Agent
Listing Provided By
Homesmart Connect LLC

