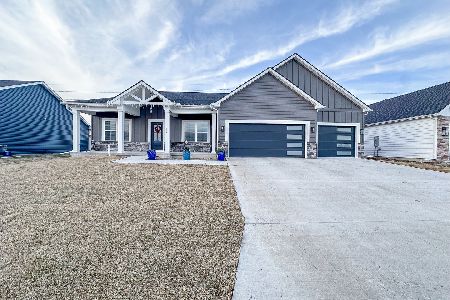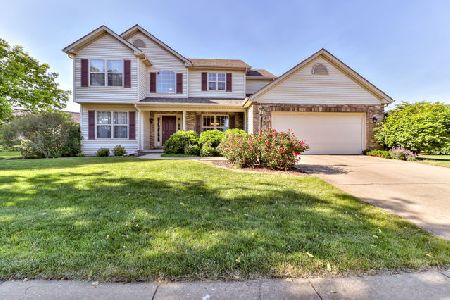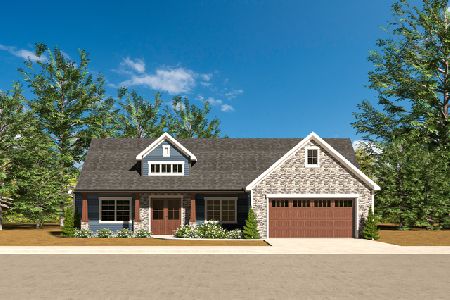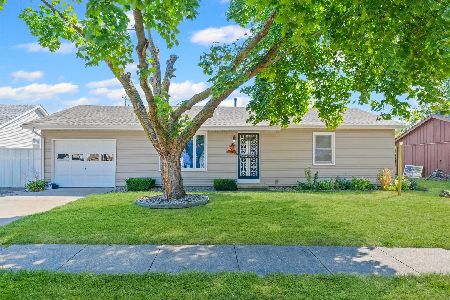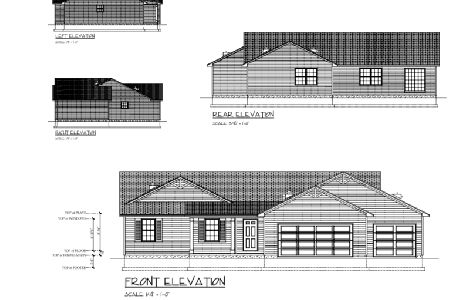1910 Kathryn, Urbana, Illinois 61802
$427,700
|
Sold
|
|
| Status: | Closed |
| Sqft: | 2,728 |
| Cost/Sqft: | $164 |
| Beds: | 8 |
| Baths: | 6 |
| Year Built: | 2007 |
| Property Taxes: | $9,504 |
| Days On Market: | 5192 |
| Lot Size: | 0,00 |
Description
Custom built for group living in residential neighborhood, this unique home has 9 bdrms of which 8 are bdrm suites w/ private or semi-private baths. Spacious living & storage space throughout! Main lvl kitchen boasts maple cabinetry, granite counters, lge breakfast bar & center island, instant hot water & 2 walk-in pantries; Main lvl bdrms have private decks/patios & access to community patio; Bsmt bedrm suites have lg egress windows; Home has 2 kitchens, 2 family rooms, 2 wood burning fireplaces, 2 equipped utility rooms, 2 hi-eff HVACs, 75-gal hot water heater; exercise rm, & gardening rm. House pre-wired for surround sound. Main lvl is fully h/c accessible & stairway is wide enough for chair lift. Paths, golf course, shopping, & medical facilities are nearby plus easy access to UIUC.
Property Specifics
| Single Family | |
| — | |
| Ranch | |
| 2007 | |
| Partial,Full | |
| — | |
| No | |
| — |
| Champaign | |
| Prairie Wind | |
| — / — | |
| — | |
| Public | |
| Public Sewer | |
| 09450673 | |
| 932121280013 |
Nearby Schools
| NAME: | DISTRICT: | DISTANCE: | |
|---|---|---|---|
|
Grade School
Paine |
— | ||
|
Middle School
Ums |
Not in DB | ||
|
High School
Uhs |
Not in DB | ||
Property History
| DATE: | EVENT: | PRICE: | SOURCE: |
|---|---|---|---|
| 9 Apr, 2012 | Sold | $427,700 | MRED MLS |
| 19 Mar, 2012 | Under contract | $447,750 | MRED MLS |
| — | Last price change | $447,450 | MRED MLS |
| 18 Nov, 2011 | Listed for sale | $0 | MRED MLS |
Room Specifics
Total Bedrooms: 9
Bedrooms Above Ground: 8
Bedrooms Below Ground: 1
Dimensions: —
Floor Type: Hardwood
Dimensions: —
Floor Type: Hardwood
Dimensions: —
Floor Type: Hardwood
Dimensions: —
Floor Type: —
Dimensions: —
Floor Type: —
Dimensions: —
Floor Type: —
Dimensions: —
Floor Type: —
Dimensions: —
Floor Type: —
Full Bathrooms: 6
Bathroom Amenities: —
Bathroom in Basement: —
Rooms: Bedroom 5,Walk In Closet
Basement Description: Unfinished,Finished
Other Specifics
| 2.5 | |
| — | |
| — | |
| Deck, Patio, Porch | |
| Cul-De-Sac | |
| 52X125X138X58X143 | |
| — | |
| Full | |
| First Floor Bedroom | |
| Dishwasher, Disposal, Dryer, Microwave, Range Hood, Range, Refrigerator, Washer | |
| Not in DB | |
| — | |
| — | |
| — | |
| Wood Burning |
Tax History
| Year | Property Taxes |
|---|---|
| 2012 | $9,504 |
Contact Agent
Nearby Similar Homes
Nearby Sold Comparables
Contact Agent
Listing Provided By
JOEL WARD HOMES, INC

