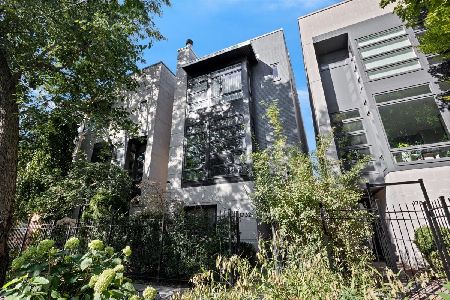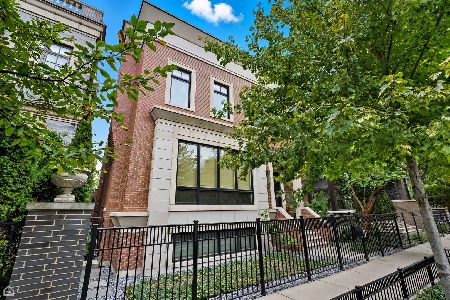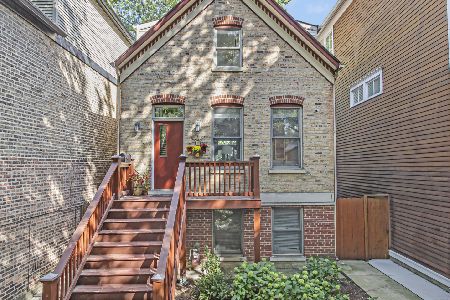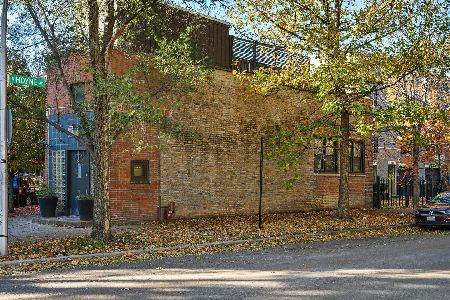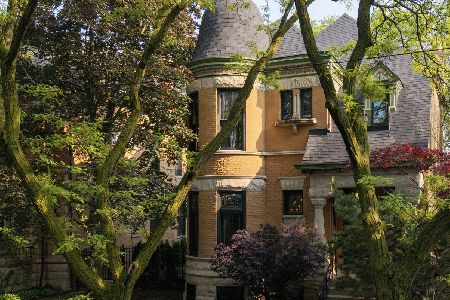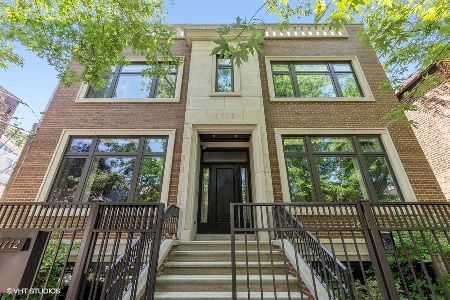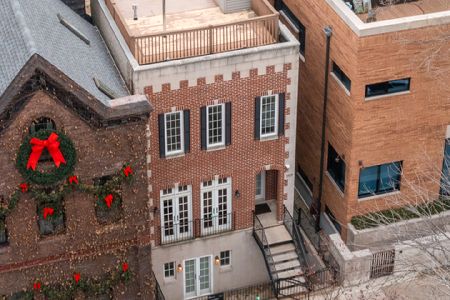1910 Wabansia Avenue, West Town, Chicago, Illinois 60622
$1,262,500
|
Sold
|
|
| Status: | Closed |
| Sqft: | 5,000 |
| Cost/Sqft: | $280 |
| Beds: | 3 |
| Baths: | 4 |
| Year Built: | 1888 |
| Property Taxes: | $19,513 |
| Days On Market: | 1947 |
| Lot Size: | 0,04 |
Description
Iconic Bucktown house! Once a former sewing factory, now amazing single family home, this house is in the perfect location for all the neighborhood offers. Situated on a corner-like lot, and featuring a total of 41 windows for tremendous natural light, the home is happy and lives well. Completely renovated in 2004, then the main floor renovated again in 2015, there is ample space to relax or entertain in the open, loft-like living spaces. The main level offers a custom kitchen with high end stainless appliances, Vicostone countertops, marble backsplash, and an oversize island with huge counter seating. A wood burning fireplace with a gas starter is the focal point of the living room in addition to the wall of west-facing windows. There is a huge pantry and a powder room that complete the main level. The bedroom level features a spacious suite with a luxurious spa-like bath with heated flooring, dual sinks, an over-sized steam shower with bench seating, and a jetted tub. Two additional bedrooms, a well appointed hall bath, laundry room, and a family room complete this level. The penthouse level sunroom with a wet bar is a true retreat and is perfect for indoor/outdoor living and entertaining on the rooftop terrace that is accessed through large French doors. A full bar area with a 250 bottle wine closet, two recreational/family room spaces, a full bath, and a huge storage room complete the lower level of the home. There is an exterior parking spot for one car. This home is in a walk-to-it-all Bucktown location near Damen Ave shopping and dining!
Property Specifics
| Single Family | |
| — | |
| — | |
| 1888 | |
| Full,English | |
| — | |
| No | |
| 0.04 |
| Cook | |
| — | |
| — / Not Applicable | |
| None | |
| Lake Michigan | |
| Public Sewer | |
| 10791019 | |
| 14314170380000 |
Nearby Schools
| NAME: | DISTRICT: | DISTANCE: | |
|---|---|---|---|
|
Grade School
Burr Elementary School |
299 | — | |
|
Middle School
Burr Elementary School |
299 | Not in DB | |
Property History
| DATE: | EVENT: | PRICE: | SOURCE: |
|---|---|---|---|
| 3 Nov, 2020 | Sold | $1,262,500 | MRED MLS |
| 4 Sep, 2020 | Under contract | $1,399,000 | MRED MLS |
| 22 Jul, 2020 | Listed for sale | $1,399,000 | MRED MLS |
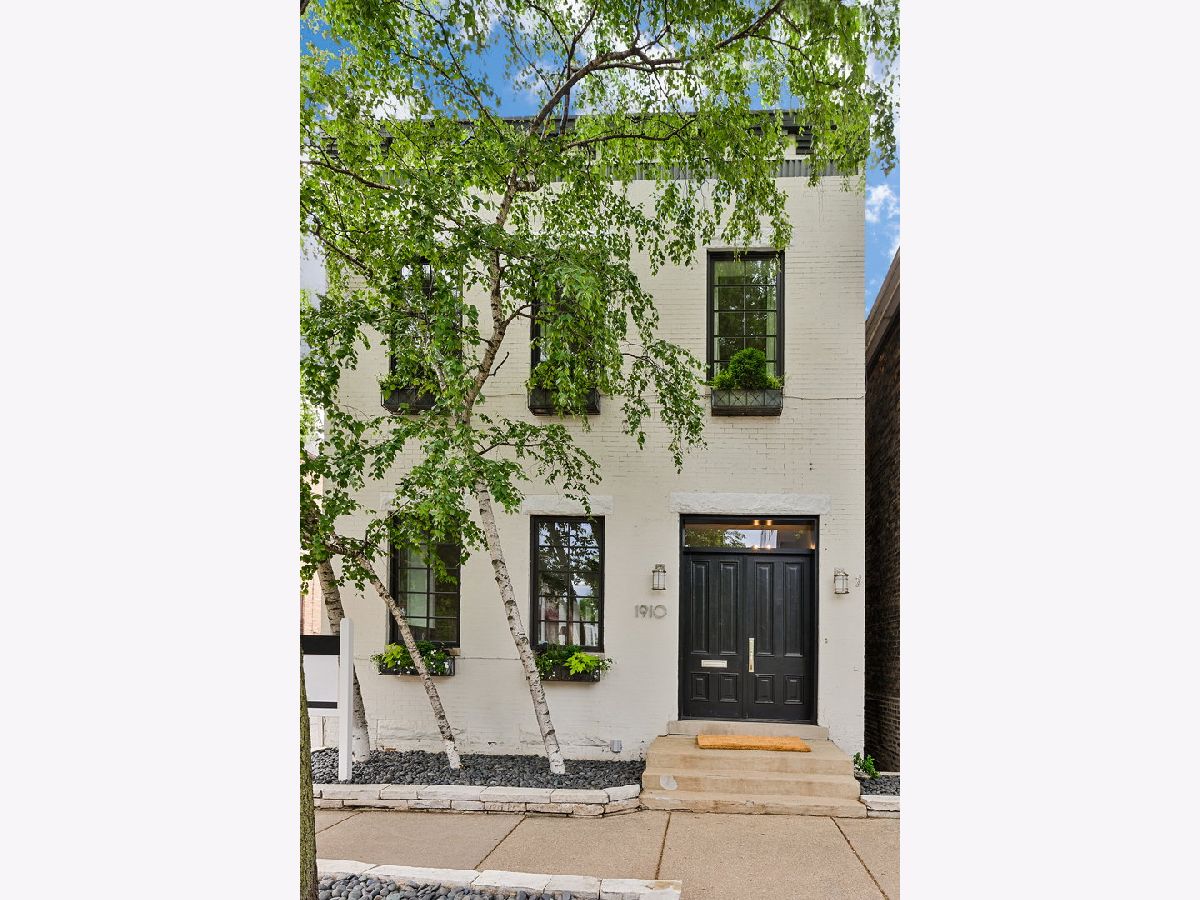
Room Specifics
Total Bedrooms: 3
Bedrooms Above Ground: 3
Bedrooms Below Ground: 0
Dimensions: —
Floor Type: Hardwood
Dimensions: —
Floor Type: Hardwood
Full Bathrooms: 4
Bathroom Amenities: Whirlpool,Separate Shower,Steam Shower,Double Sink
Bathroom in Basement: 1
Rooms: Recreation Room,Heated Sun Room,Family Room,Storage
Basement Description: Finished
Other Specifics
| — | |
| — | |
| — | |
| — | |
| — | |
| 24.2X80 | |
| — | |
| Full | |
| Vaulted/Cathedral Ceilings, Bar-Wet, Hardwood Floors, Second Floor Laundry, Built-in Features, Walk-In Closet(s) | |
| — | |
| Not in DB | |
| — | |
| — | |
| — | |
| — |
Tax History
| Year | Property Taxes |
|---|---|
| 2020 | $19,513 |
Contact Agent
Nearby Similar Homes
Nearby Sold Comparables
Contact Agent
Listing Provided By
@properties

