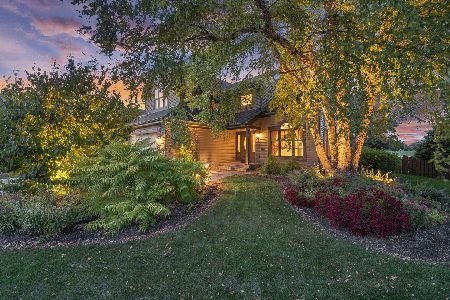1910 White Oak Drive, Algonquin, Illinois 60102
$420,000
|
Sold
|
|
| Status: | Closed |
| Sqft: | 2,528 |
| Cost/Sqft: | $168 |
| Beds: | 4 |
| Baths: | 3 |
| Year Built: | 1994 |
| Property Taxes: | $8,267 |
| Days On Market: | 1295 |
| Lot Size: | 0,25 |
Description
Welcome to Willougby Farms and this lovely 4-bedroom, 3-bath home. First floor amenities include hardwood flooring, private office, laundry/mudroom, formal dining room, and formal living room. The charming updated kitchen and eating area boasts granite countertops and doors to the 3 seasons room. The adjacent spacious family room has a cozy gas start, wood-burning fireplace and lots of natural light. On the second floor, you will find the spacious master bedroom and luxury master bath with soaking tub, separate shower, double sink vanity and walk-in closet. The 3 secondary bedrooms are all nicely sized with ample closet space and share a double sink vanity hall bath. The unfinished basement supplies lots of room for storage. Finally, the backyard is a wonderful way to end the day or entertain all summer long with a beautifully designed custom patio with fountain, built-in fireplace. A lot of items throughout the home have been replaced or upgraded through the years with some including roof, windows, mechanicals, appliances, kitchen, master bath and much more! Close to schools, The Golf Club of Illinois, the tollway, shopping, restaurants and so much more.
Property Specifics
| Single Family | |
| — | |
| — | |
| 1994 | |
| — | |
| WILLIAMSBURG | |
| No | |
| 0.25 |
| Kane | |
| Willoughby Farms | |
| 220 / Annual | |
| — | |
| — | |
| — | |
| 11456085 | |
| 0305201004 |
Nearby Schools
| NAME: | DISTRICT: | DISTANCE: | |
|---|---|---|---|
|
Grade School
Westfield Community School |
300 | — | |
|
Middle School
Westfield Community School |
300 | Not in DB | |
|
High School
H D Jacobs High School |
300 | Not in DB | |
Property History
| DATE: | EVENT: | PRICE: | SOURCE: |
|---|---|---|---|
| 25 Aug, 2022 | Sold | $420,000 | MRED MLS |
| 25 Jul, 2022 | Under contract | $425,000 | MRED MLS |
| 6 Jul, 2022 | Listed for sale | $425,000 | MRED MLS |
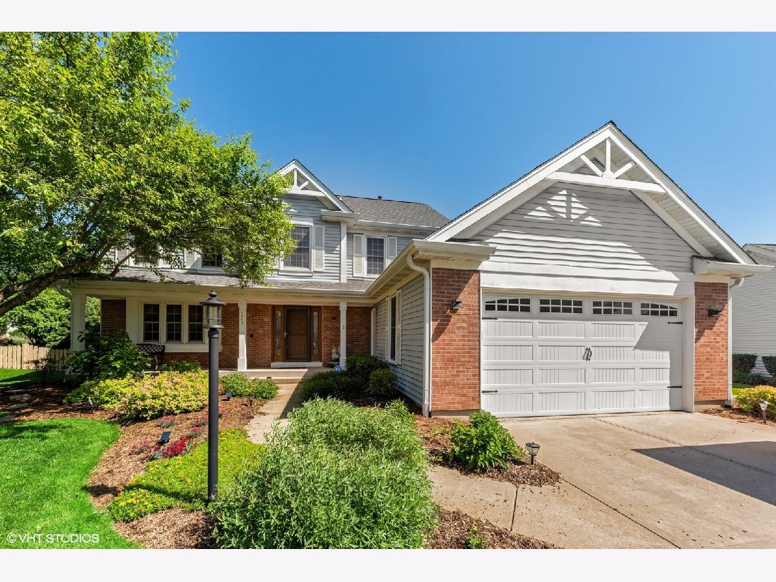
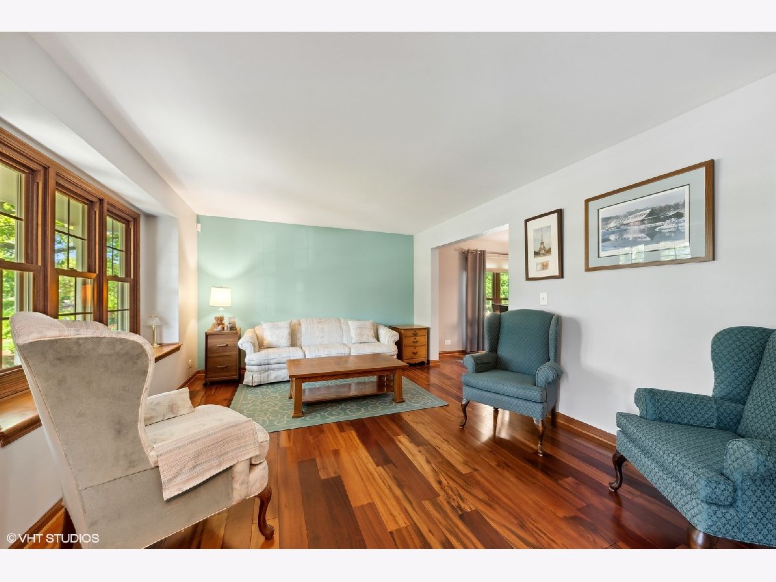
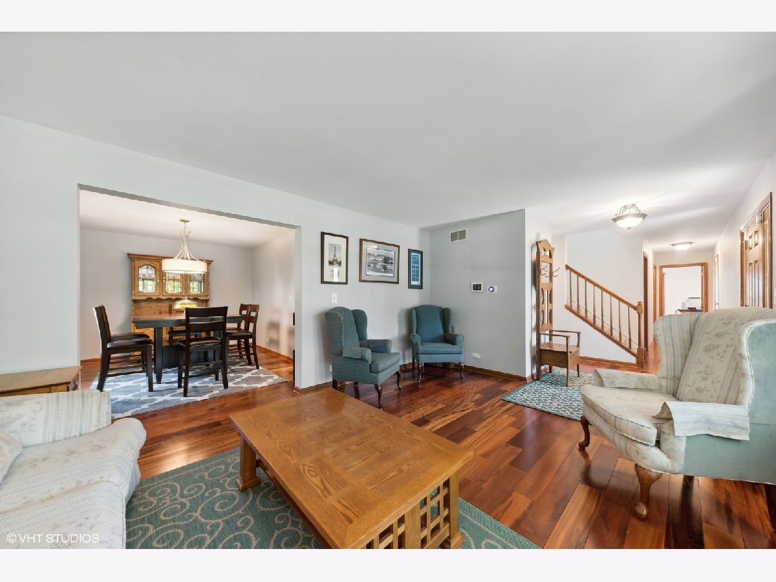
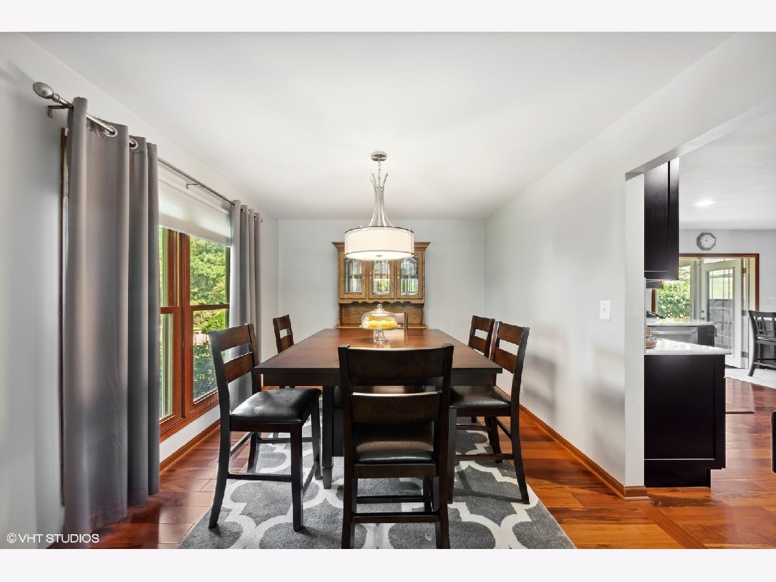
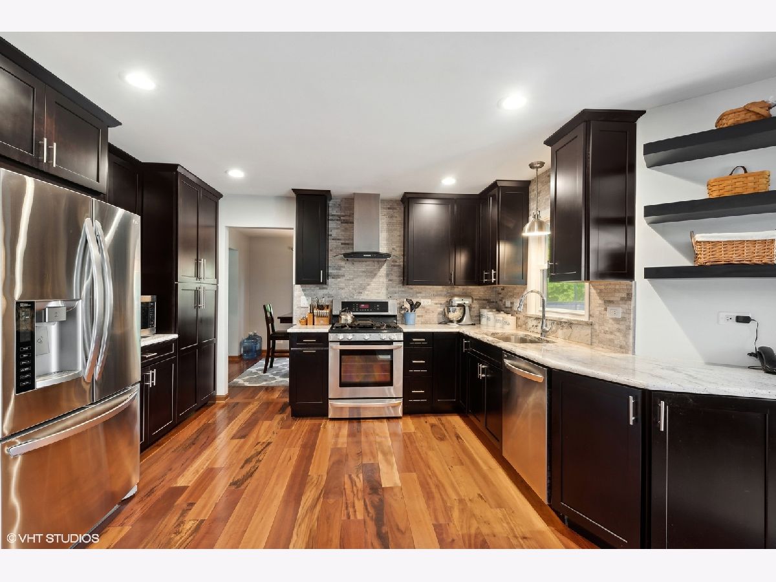


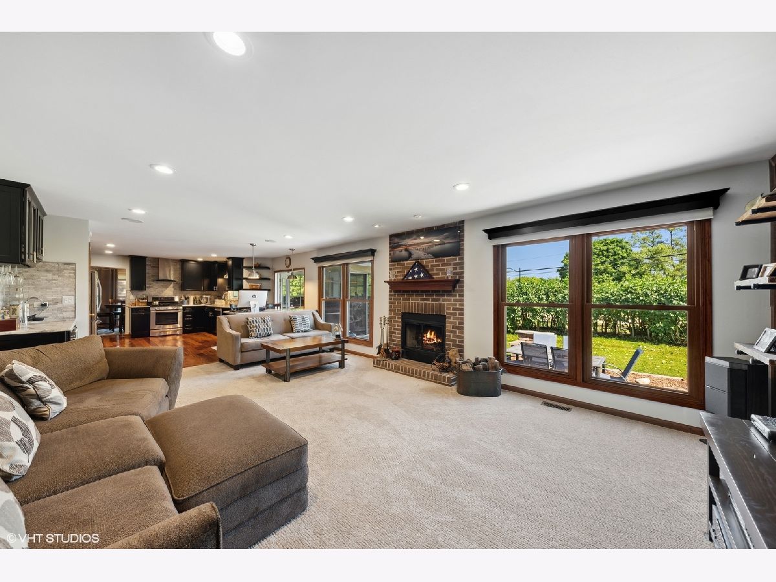


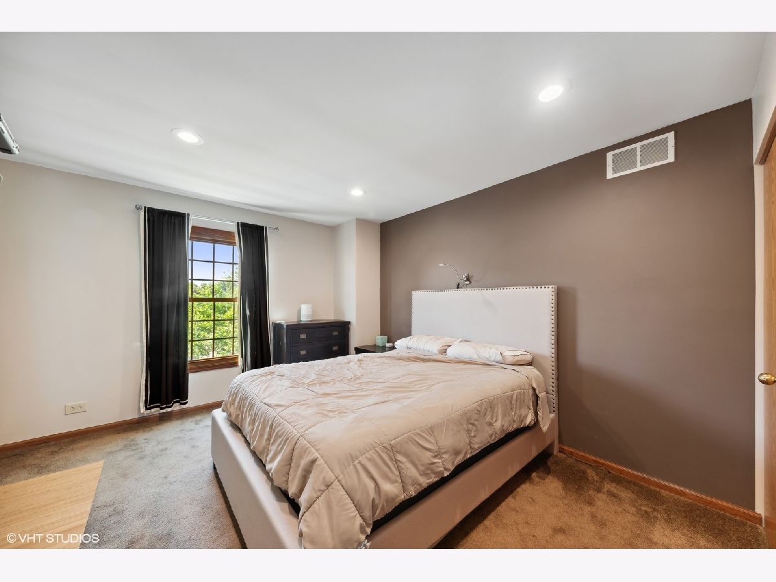

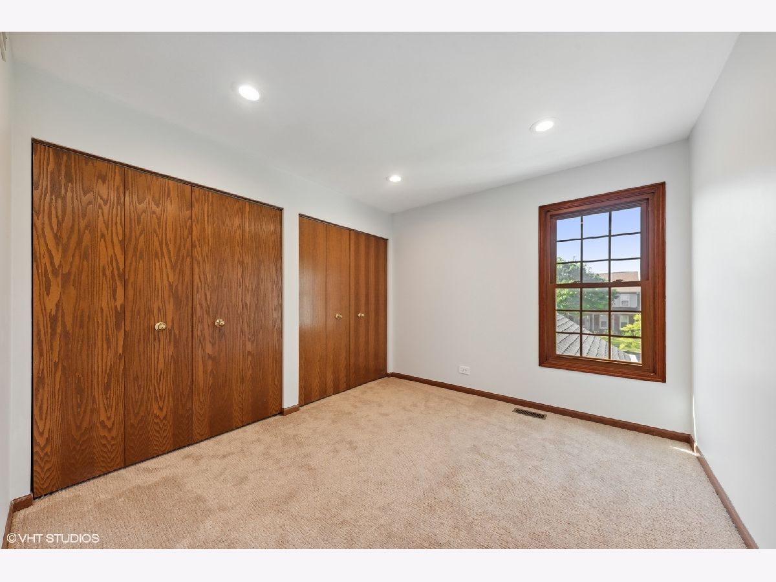







Room Specifics
Total Bedrooms: 4
Bedrooms Above Ground: 4
Bedrooms Below Ground: 0
Dimensions: —
Floor Type: —
Dimensions: —
Floor Type: —
Dimensions: —
Floor Type: —
Full Bathrooms: 3
Bathroom Amenities: Separate Shower,Double Sink,Soaking Tub
Bathroom in Basement: 0
Rooms: —
Basement Description: Unfinished
Other Specifics
| 2 | |
| — | |
| Asphalt | |
| — | |
| — | |
| 0.28 | |
| — | |
| — | |
| — | |
| — | |
| Not in DB | |
| — | |
| — | |
| — | |
| — |
Tax History
| Year | Property Taxes |
|---|---|
| 2022 | $8,267 |
Contact Agent
Nearby Similar Homes
Nearby Sold Comparables
Contact Agent
Listing Provided By
Compass





