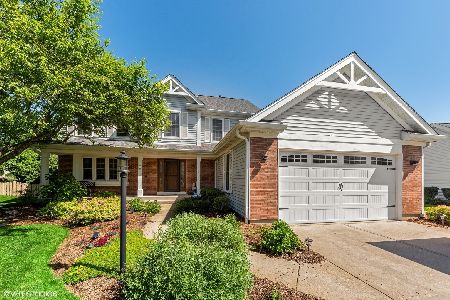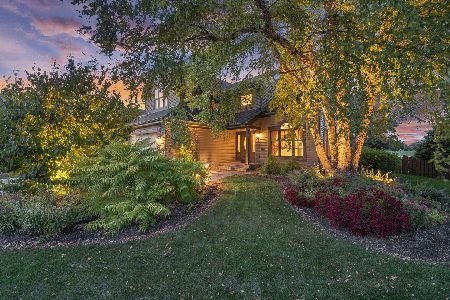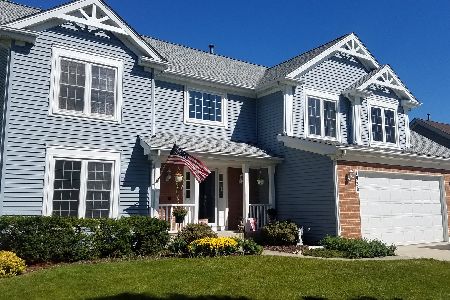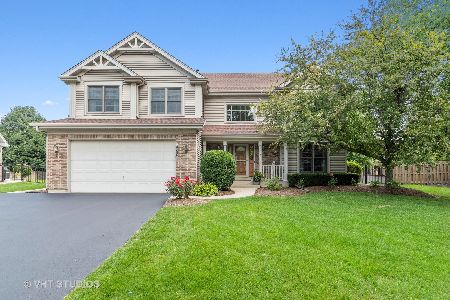1911 White Oak Drive, Algonquin, Illinois 60102
$250,000
|
Sold
|
|
| Status: | Closed |
| Sqft: | 0 |
| Cost/Sqft: | — |
| Beds: | 4 |
| Baths: | 3 |
| Year Built: | 1994 |
| Property Taxes: | $5,772 |
| Days On Market: | 5098 |
| Lot Size: | 0,32 |
Description
WOW!! This is the Home you have been looking for! Beautifully updated home in desired Willoughby Farms! Gorgeous New appointed kitchen,New H/W flrs T/O 1st Flr, Fireplace,Full finished bsmnt w/Rec room, Kitchenette, craft & workshop as well as play area & Tons of storage! Huge backyard w/patio, swingset & custom built playhouse! This home has so much to offer and is move in ready! Desired Algonquin Location & Schools
Property Specifics
| Single Family | |
| — | |
| Colonial | |
| 1994 | |
| Full | |
| — | |
| No | |
| 0.32 |
| Kane | |
| Willoughby Farms | |
| 250 / Annual | |
| Other | |
| Public | |
| Public Sewer | |
| 07989742 | |
| 0305202004 |
Nearby Schools
| NAME: | DISTRICT: | DISTANCE: | |
|---|---|---|---|
|
Grade School
Westfield Community School |
300 | — | |
|
Middle School
Westfield Community School |
300 | Not in DB | |
|
High School
H D Jacobs High School |
300 | Not in DB | |
Property History
| DATE: | EVENT: | PRICE: | SOURCE: |
|---|---|---|---|
| 9 May, 2007 | Sold | $307,000 | MRED MLS |
| 30 Mar, 2007 | Under contract | $317,900 | MRED MLS |
| 21 Feb, 2007 | Listed for sale | $317,900 | MRED MLS |
| 24 Apr, 2012 | Sold | $250,000 | MRED MLS |
| 14 Mar, 2012 | Under contract | $269,900 | MRED MLS |
| 6 Feb, 2012 | Listed for sale | $269,900 | MRED MLS |
Room Specifics
Total Bedrooms: 4
Bedrooms Above Ground: 4
Bedrooms Below Ground: 0
Dimensions: —
Floor Type: Carpet
Dimensions: —
Floor Type: Carpet
Dimensions: —
Floor Type: Carpet
Full Bathrooms: 3
Bathroom Amenities: Separate Shower,Double Sink
Bathroom in Basement: 0
Rooms: Bonus Room,Den,Eating Area,Office,Recreation Room
Basement Description: Finished
Other Specifics
| 2 | |
| Concrete Perimeter | |
| Asphalt | |
| Patio | |
| Landscaped | |
| 88X157X68X154 | |
| Full | |
| Full | |
| Vaulted/Cathedral Ceilings, Hardwood Floors | |
| Range, Microwave, Dishwasher, Refrigerator, Washer, Dryer, Disposal | |
| Not in DB | |
| Sidewalks, Street Lights, Street Paved | |
| — | |
| — | |
| Gas Log, Gas Starter |
Tax History
| Year | Property Taxes |
|---|---|
| 2007 | $5,706 |
| 2012 | $5,772 |
Contact Agent
Nearby Similar Homes
Nearby Sold Comparables
Contact Agent
Listing Provided By
Coldwell Banker Residential










