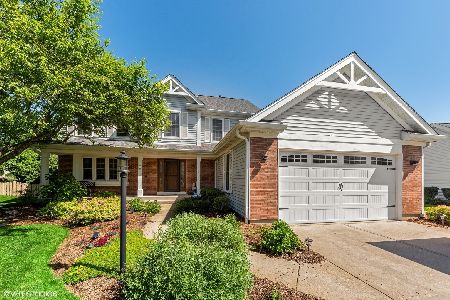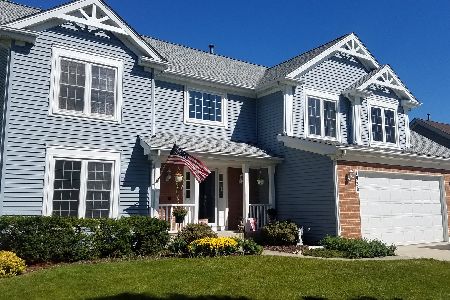1920 White Oak Drive, Algonquin, Illinois 60102
$451,000
|
Sold
|
|
| Status: | Closed |
| Sqft: | 1,914 |
| Cost/Sqft: | $250 |
| Beds: | 3 |
| Baths: | 3 |
| Year Built: | 1993 |
| Property Taxes: | $7,313 |
| Days On Market: | 821 |
| Lot Size: | 0,27 |
Description
This home is a RARE find if you enjoy luxury and comfort!!! As you walk up the paved stone sidewalk, you'll notice the professionally landscaped yard. Then you'll open the door to a BEAUTIFUL two-story foyer. This property has been immaculately maintained and includes many customized, high-end upgraded features and plenty of storage space. No detail was overlooked during a $350K top-to-bottom remodel completed in 2018, including the kitchen, dining room, laundry room, family room, living room, stairs, 2.5 baths, all floors, lighting, and window treatments. The hickory hardwood floors, fieldstone fireplace, and bay window give the family room a warm cottage-like feel. The open-concept family room with home theatre speakers flows into the spacious kitchen, with custom Amish cabinets, subzero refrigerator, Thermador gas stove top, Thermador dishwasher, and built-in Thermador oven / microwave. The laundry room, with knotty alder Amish cabinets, has built in LG washer and dryer units and an oversized sink. The second floor boasts a master suite with custom-designed California Closets, and a master bath with heated floors, extra-large air tub, oversized shower, and a faux fireplace that truly converts this room into a spa-like experience! The second floor also has two additional bedrooms, a full bath, and loft / office that overlooks Illinois Golf Club. If you're concerned about heating / cooling costs, this house is a great choice as it contains additional insulation board in the walls, extra insulation in the attic, an attic fan, and dual zoning to help maintain the entire house at the desired temperature efficiently. The basement is partially finished, with a new log-cabin-style bar, so make this space yours!!! When you walk outside, you'll see a new stained fence (installed in 2021) and a stone patio with a gas fireplace...an excellent place for entertaining. The landscaping has been continually updated, and the landscape lighting really accentuates the beauty of this home at night. THIS TRULY MUST BE SEEN TO BE APPRECIATED!!! Close to Algonquin Commons and other shopping centers, this home is located in the much sought-after Willoughby Farms subdivision. Please contact me to see this home soon, as it will move fast!
Property Specifics
| Single Family | |
| — | |
| — | |
| 1993 | |
| — | |
| BARTON II | |
| No | |
| 0.27 |
| Kane | |
| Willoughby Farms | |
| 261 / Annual | |
| — | |
| — | |
| — | |
| 11914548 | |
| 0305201003 |
Nearby Schools
| NAME: | DISTRICT: | DISTANCE: | |
|---|---|---|---|
|
Grade School
Westfield Community School |
300 | — | |
|
Middle School
Algonquin Middle School |
300 | Not in DB | |
|
High School
H D Jacobs High School |
300 | Not in DB | |
Property History
| DATE: | EVENT: | PRICE: | SOURCE: |
|---|---|---|---|
| 7 Dec, 2023 | Sold | $451,000 | MRED MLS |
| 8 Nov, 2023 | Under contract | $479,000 | MRED MLS |
| 23 Oct, 2023 | Listed for sale | $479,000 | MRED MLS |
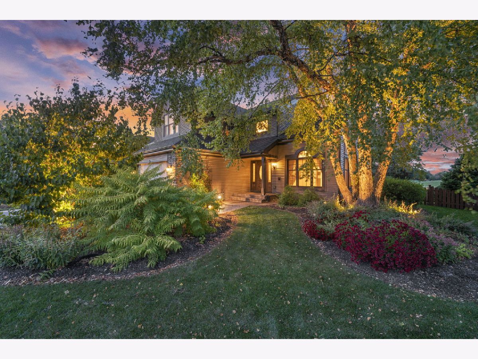
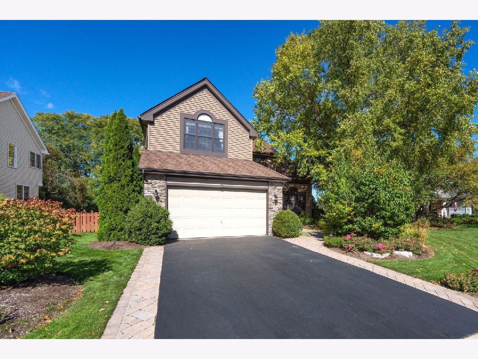
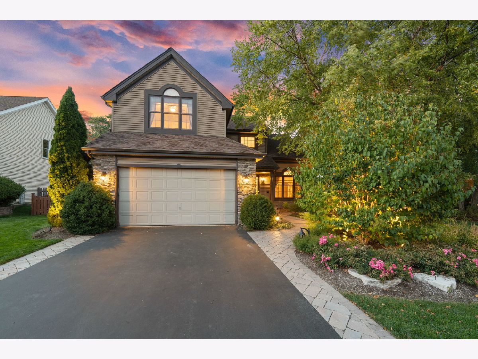
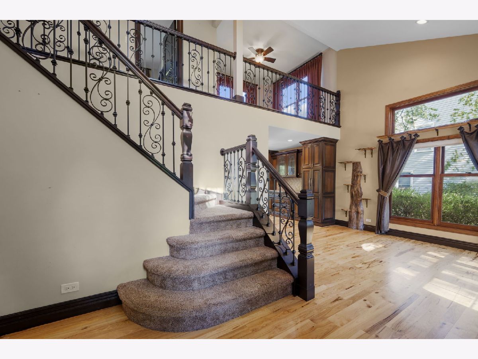
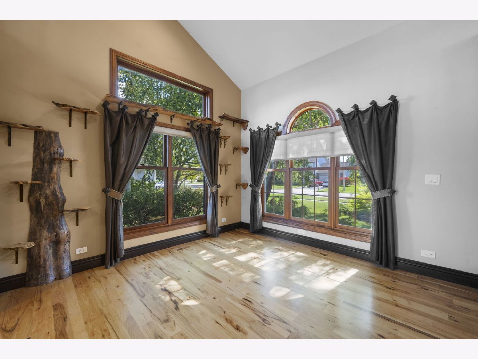
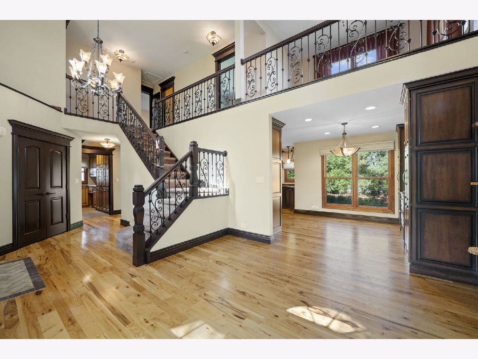

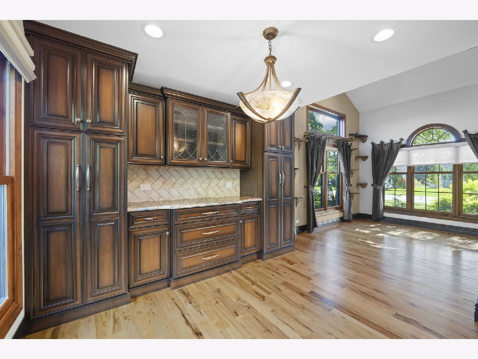

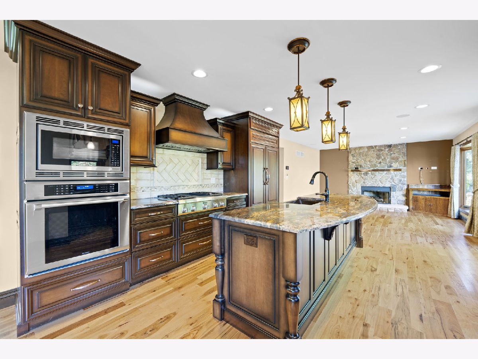
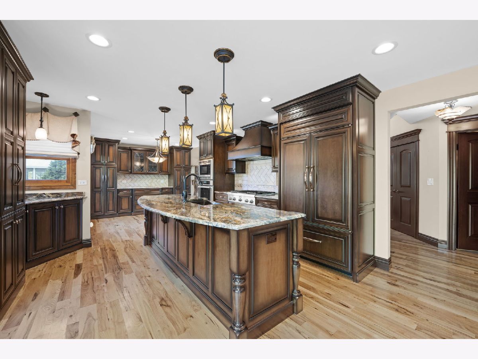
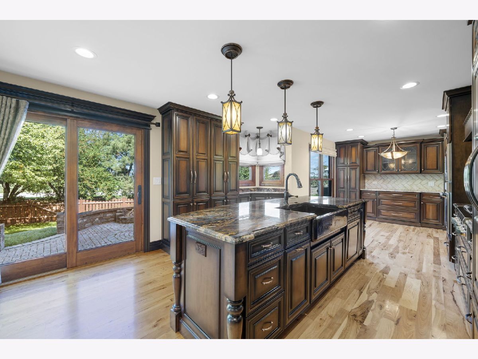
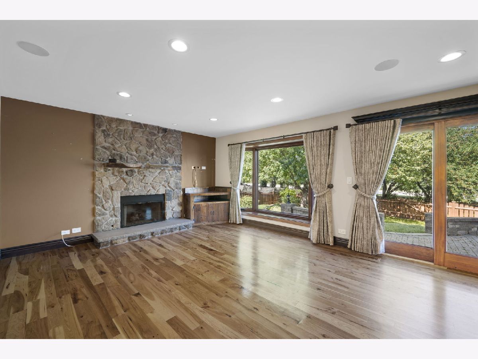

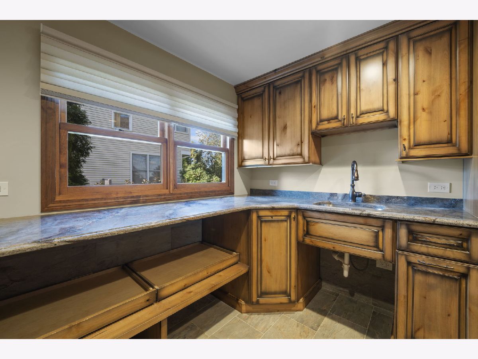

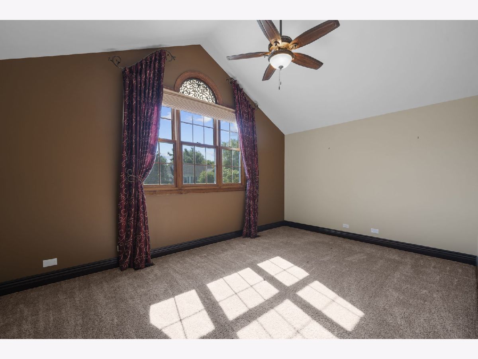



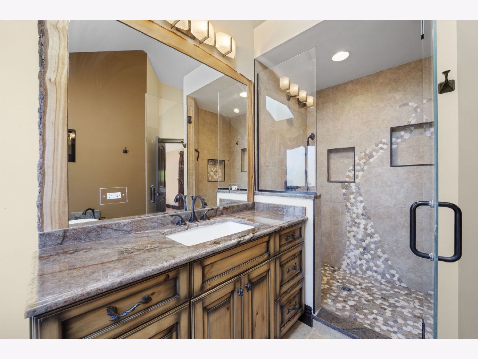

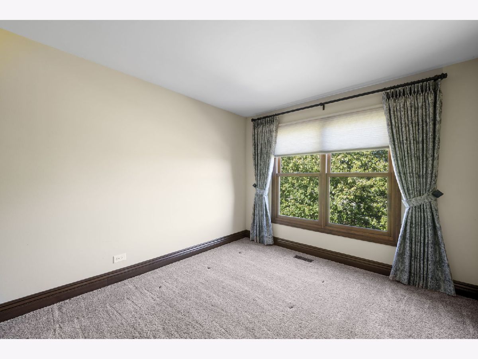




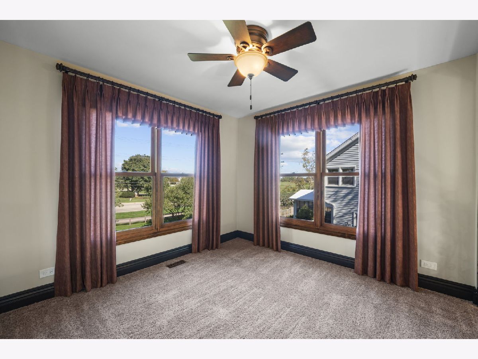


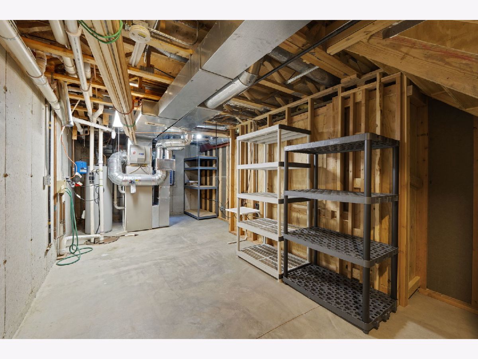



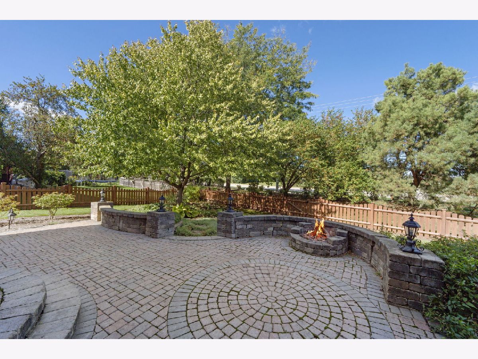





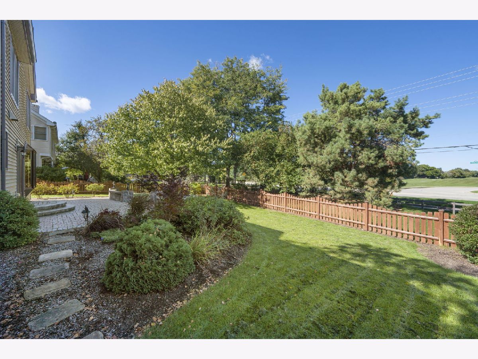
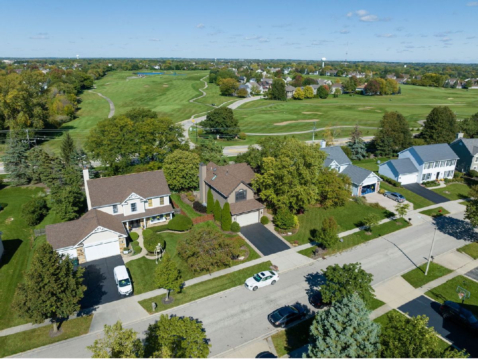
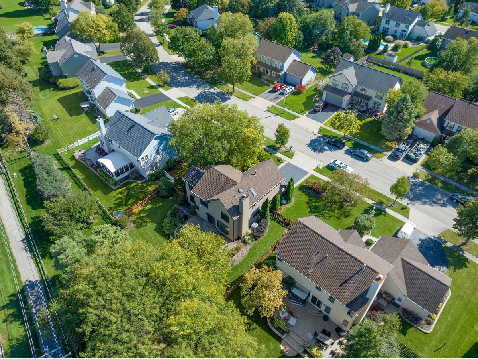


Room Specifics
Total Bedrooms: 3
Bedrooms Above Ground: 3
Bedrooms Below Ground: 0
Dimensions: —
Floor Type: —
Dimensions: —
Floor Type: —
Full Bathrooms: 3
Bathroom Amenities: Separate Shower,Soaking Tub
Bathroom in Basement: 0
Rooms: —
Basement Description: Partially Finished
Other Specifics
| 2 | |
| — | |
| Asphalt,Brick | |
| — | |
| — | |
| 80X160 | |
| — | |
| — | |
| — | |
| — | |
| Not in DB | |
| — | |
| — | |
| — | |
| — |
Tax History
| Year | Property Taxes |
|---|---|
| 2023 | $7,313 |
Contact Agent
Nearby Similar Homes
Nearby Sold Comparables
Contact Agent
Listing Provided By
Circle One Realty




