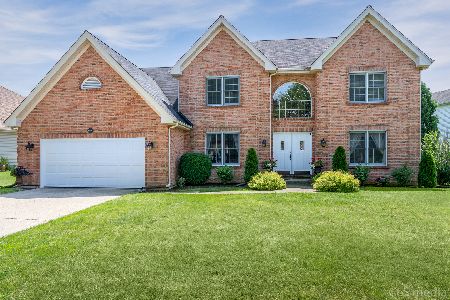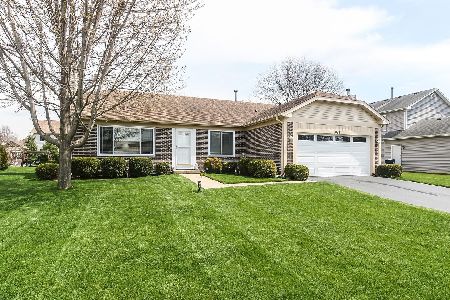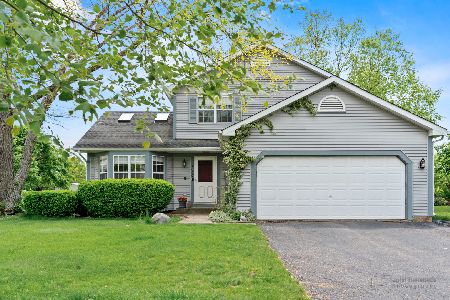1021 Prairie Drive, Algonquin, Illinois 60102
$237,500
|
Sold
|
|
| Status: | Closed |
| Sqft: | 0 |
| Cost/Sqft: | — |
| Beds: | 3 |
| Baths: | 3 |
| Year Built: | 1989 |
| Property Taxes: | $5,400 |
| Days On Market: | 6099 |
| Lot Size: | 0,00 |
Description
EXTREMELY WELL CARED FOR HOME W/CREATIVE OPEN FLOOR PLAN.VAULTED CEILING IN LR,DR W/ SLIDERS TO CUSTOM BUILT 3 SEASON ADDITION! BEAUTIFUL EAT-IN KITCHEN & SPACIOUS FR W/SLIDERS TO LARGE DECK! HUGE FINISHED BSMT W FINISHED REC.RM. XTRA LG UTILITY & STORAGE RMS. 3 BRS UP W/VAULTED MBR & MBA W/SEP TUB & SHOWER! LARGE DECK AND SO MUCH MORE. BRING YOUR PICKIEST BUYERS
Property Specifics
| Single Family | |
| — | |
| Colonial | |
| 1989 | |
| Full | |
| BRADLEY | |
| No | |
| 0 |
| Mc Henry | |
| Carrington | |
| 0 / Not Applicable | |
| None | |
| Public | |
| Public Sewer | |
| 07223917 | |
| 1935253024 |
Nearby Schools
| NAME: | DISTRICT: | DISTANCE: | |
|---|---|---|---|
|
Grade School
Algonquin Lakes Elementary Schoo |
300 | — | |
|
Middle School
Algonquin Middle School |
300 | Not in DB | |
|
High School
Dundee-crown High School |
300 | Not in DB | |
Property History
| DATE: | EVENT: | PRICE: | SOURCE: |
|---|---|---|---|
| 20 Nov, 2009 | Sold | $237,500 | MRED MLS |
| 16 Oct, 2009 | Under contract | $248,500 | MRED MLS |
| 22 May, 2009 | Listed for sale | $248,500 | MRED MLS |
Room Specifics
Total Bedrooms: 3
Bedrooms Above Ground: 3
Bedrooms Below Ground: 0
Dimensions: —
Floor Type: Carpet
Dimensions: —
Floor Type: Carpet
Full Bathrooms: 3
Bathroom Amenities: —
Bathroom in Basement: 0
Rooms: Enclosed Porch,Recreation Room,Storage
Basement Description: Finished
Other Specifics
| 2 | |
| Concrete Perimeter | |
| Concrete | |
| — | |
| — | |
| 75X134 | |
| — | |
| Yes | |
| — | |
| Range, Microwave, Dishwasher, Refrigerator, Freezer, Washer, Dryer, Disposal | |
| Not in DB | |
| Sidewalks, Street Lights, Street Paved | |
| — | |
| — | |
| — |
Tax History
| Year | Property Taxes |
|---|---|
| 2009 | $5,400 |
Contact Agent
Nearby Similar Homes
Nearby Sold Comparables
Contact Agent
Listing Provided By
Coldwell Banker The Real Estate Group












