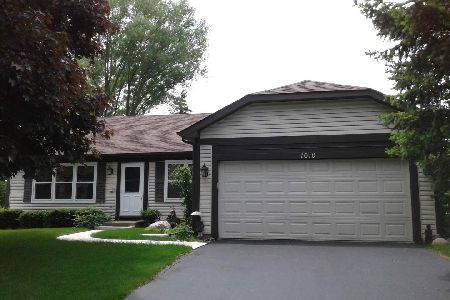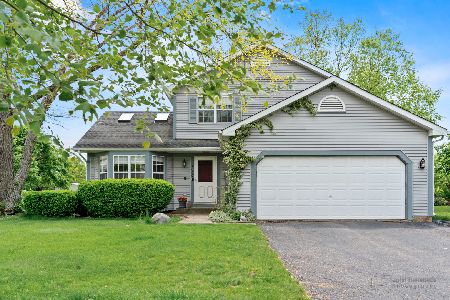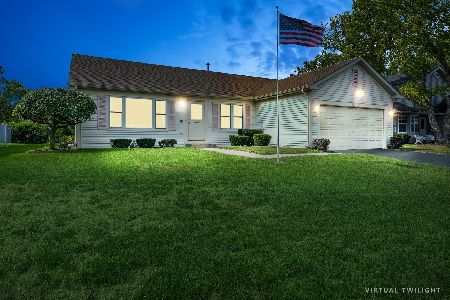1020 Prairie Drive, Algonquin, Illinois 60102
$242,500
|
Sold
|
|
| Status: | Closed |
| Sqft: | 2,419 |
| Cost/Sqft: | $100 |
| Beds: | 4 |
| Baths: | 3 |
| Year Built: | 1989 |
| Property Taxes: | $7,664 |
| Days On Market: | 2491 |
| Lot Size: | 0,25 |
Description
Owners are Retiring and Hate to Leave Their Well Maintained Wonderful 4 Bedroom, 2 1/2 Bath, Finished Basement, 2 1/2 Car Garage Home. This Home Features an Appealing Large Living Room, a Lovely Dining Room, a Light-Filled Eat-In Kitchen, a Marvelous Family Room with Stone Fire Place, a Grand Master Bedroom with Whirlpool, Separate Shower and Dual Vanity. Ideally Finished Basement with Plenty of Storage Space. A Tranquil, Private, Spacious Backyard with the Sounds of the Koi Pond Waterfall. A One Year Home Warranty is Offered with this Home!
Property Specifics
| Single Family | |
| — | |
| — | |
| 1989 | |
| Partial | |
| — | |
| No | |
| 0.25 |
| Mc Henry | |
| Carrington | |
| 0 / Not Applicable | |
| None | |
| Public | |
| Public Sewer | |
| 10330789 | |
| 1935251010 |
Nearby Schools
| NAME: | DISTRICT: | DISTANCE: | |
|---|---|---|---|
|
Grade School
Algonquin Lakes Elementary Schoo |
300 | — | |
|
Middle School
Algonquin Middle School |
300 | Not in DB | |
|
High School
Dundee-crown High School |
300 | Not in DB | |
Property History
| DATE: | EVENT: | PRICE: | SOURCE: |
|---|---|---|---|
| 16 Feb, 2007 | Sold | $299,000 | MRED MLS |
| 7 Dec, 2006 | Under contract | $309,900 | MRED MLS |
| 17 Oct, 2006 | Listed for sale | $309,900 | MRED MLS |
| 7 Feb, 2012 | Sold | $180,000 | MRED MLS |
| 30 Nov, 2011 | Under contract | $189,900 | MRED MLS |
| 13 Sep, 2011 | Listed for sale | $189,900 | MRED MLS |
| 30 May, 2019 | Sold | $242,500 | MRED MLS |
| 16 Apr, 2019 | Under contract | $242,500 | MRED MLS |
| 3 Apr, 2019 | Listed for sale | $242,500 | MRED MLS |
Room Specifics
Total Bedrooms: 4
Bedrooms Above Ground: 4
Bedrooms Below Ground: 0
Dimensions: —
Floor Type: Carpet
Dimensions: —
Floor Type: Carpet
Dimensions: —
Floor Type: Carpet
Full Bathrooms: 3
Bathroom Amenities: Whirlpool,Separate Shower,Double Sink
Bathroom in Basement: 0
Rooms: Eating Area,Foyer,Recreation Room
Basement Description: Finished,Crawl
Other Specifics
| 2 | |
| Concrete Perimeter | |
| Concrete | |
| Brick Paver Patio | |
| — | |
| 80 X 134 | |
| — | |
| Full | |
| Vaulted/Cathedral Ceilings, First Floor Laundry, Walk-In Closet(s) | |
| Range, Microwave, Dishwasher, Refrigerator | |
| Not in DB | |
| Sidewalks, Street Lights, Street Paved | |
| — | |
| — | |
| Gas Log, Gas Starter |
Tax History
| Year | Property Taxes |
|---|---|
| 2007 | $5,707 |
| 2012 | $6,564 |
| 2019 | $7,664 |
Contact Agent
Nearby Similar Homes
Nearby Sold Comparables
Contact Agent
Listing Provided By
Street Side Realty LLC











