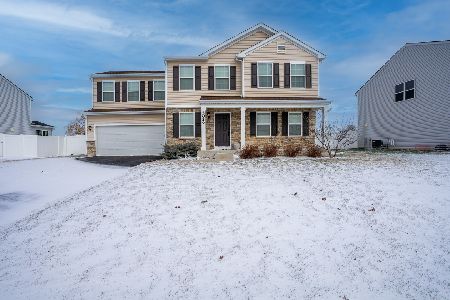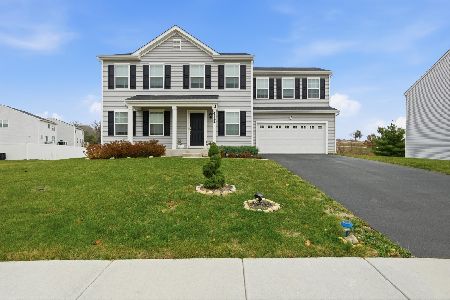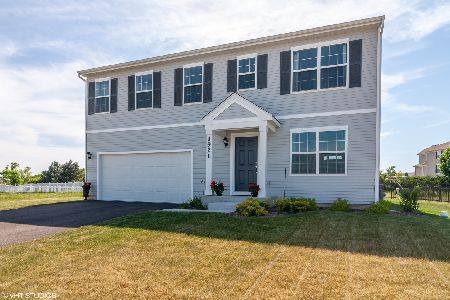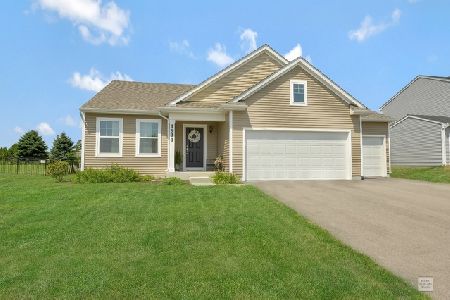1951 Wren Road, Yorkville, Illinois 60560
$269,995
|
Sold
|
|
| Status: | Closed |
| Sqft: | 2,646 |
| Cost/Sqft: | $106 |
| Beds: | 4 |
| Baths: | 3 |
| Year Built: | 2019 |
| Property Taxes: | $0 |
| Days On Market: | 2379 |
| Lot Size: | 0,00 |
Description
The Ellwood model is now ready for you, nestled in a country subdivision (with no SSA) and yet minutes from shopping and restaurants. This traditional floor plan offers formal living and dining areas, with the option of a home office. The kitchen, breakfast area and family room open up to offer an ultimate entertaining space. Kitchen features breakfast bay, cabinetry with crown, soft close and an island. Gorgeous hardwood floors are on the entire first floor. The second floor has a stunning master suite complete with a large walk in closet and the optional luxury bath. Enjoy the convenience of a second floor laundry. Three additional spacious bedrooms and a loft complete the upstairs. Enjoy the beautiful weather on your covered front porch! Pictures are for illustrative purposes and may contain options and features that are not standard in the given base price.
Property Specifics
| Single Family | |
| — | |
| — | |
| 2019 | |
| Partial | |
| ELLWOOD | |
| No | |
| — |
| Kendall | |
| Ashley Pointe | |
| 469 / Annual | |
| Other | |
| Public | |
| Public Sewer | |
| 10450311 | |
| 0000000000 |
Nearby Schools
| NAME: | DISTRICT: | DISTANCE: | |
|---|---|---|---|
|
Grade School
Circle Center Grade School |
115 | — | |
|
Middle School
Yorkville Middle School |
115 | Not in DB | |
|
High School
Yorkville High School |
115 | Not in DB | |
Property History
| DATE: | EVENT: | PRICE: | SOURCE: |
|---|---|---|---|
| 6 Apr, 2020 | Sold | $269,995 | MRED MLS |
| 25 Feb, 2020 | Under contract | $279,995 | MRED MLS |
| — | Last price change | $284,995 | MRED MLS |
| 14 Jul, 2019 | Listed for sale | $302,484 | MRED MLS |
Room Specifics
Total Bedrooms: 4
Bedrooms Above Ground: 4
Bedrooms Below Ground: 0
Dimensions: —
Floor Type: Carpet
Dimensions: —
Floor Type: Carpet
Dimensions: —
Floor Type: Carpet
Full Bathrooms: 3
Bathroom Amenities: —
Bathroom in Basement: 0
Rooms: Loft,Breakfast Room
Basement Description: Unfinished
Other Specifics
| 2 | |
| — | |
| — | |
| — | |
| — | |
| 80 X 150 | |
| — | |
| Full | |
| — | |
| Range, Dishwasher, Range Hood | |
| Not in DB | |
| — | |
| — | |
| — | |
| — |
Tax History
| Year | Property Taxes |
|---|
Contact Agent
Nearby Similar Homes
Nearby Sold Comparables
Contact Agent
Listing Provided By
Baird & Warner









