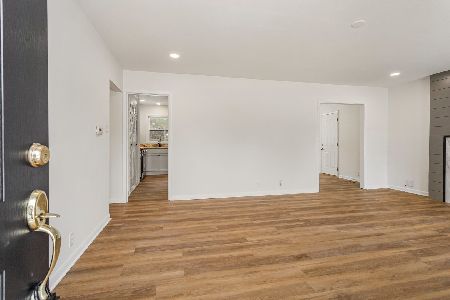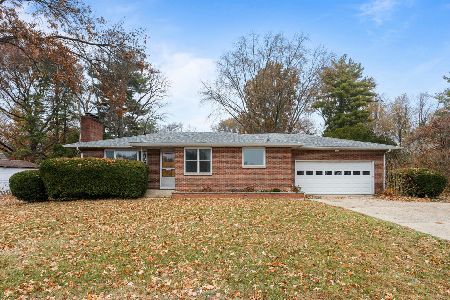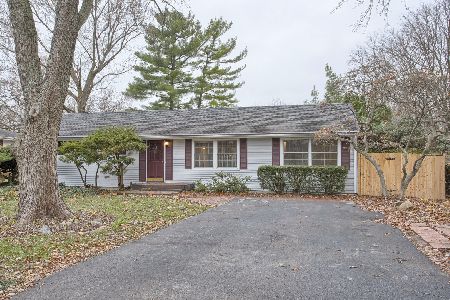1912 Lynwood Drive, Champaign, Illinois 61821
$155,000
|
Sold
|
|
| Status: | Closed |
| Sqft: | 1,566 |
| Cost/Sqft: | $99 |
| Beds: | 3 |
| Baths: | 2 |
| Year Built: | 1960 |
| Property Taxes: | $3,514 |
| Days On Market: | 2882 |
| Lot Size: | 0,25 |
Description
Solid brick ranch conveniently nestled between Devonshire & Lincolnshire, featuring a generously sized living room with wood burning fireplace that flows into dining room adjacent to open kitchen. Kitchen offers plenty of counter space and cabinets with a gas cook top. The 3 bedrooms have hardwood flooring and the bedroom wing bath has new fixtures. There is a full basement with tiled recreation area and gas log fireplace, built-in dry bar and huge laundry/storage room. The extensive backyard is fenced with an eastern exposure. Updates include high efficiency furnace, A/C, and water heater (2005); 30-year roof (2003), newer dual-pane replacement windows and gutter guards. Radon system installed. 1/2 block to Bottenfield school. Immediate possession.
Property Specifics
| Single Family | |
| — | |
| Ranch | |
| 1960 | |
| Full | |
| — | |
| No | |
| 0.25 |
| Champaign | |
| Park Terrace | |
| 0 / Not Applicable | |
| None | |
| Public | |
| Public Sewer | |
| 09887389 | |
| 452023280007 |
Nearby Schools
| NAME: | DISTRICT: | DISTANCE: | |
|---|---|---|---|
|
Grade School
Unit 4 School Of Choice Elementa |
4 | — | |
|
Middle School
Champaign Junior/middle Call Uni |
4 | Not in DB | |
|
High School
Central High School |
4 | Not in DB | |
Property History
| DATE: | EVENT: | PRICE: | SOURCE: |
|---|---|---|---|
| 18 May, 2018 | Sold | $155,000 | MRED MLS |
| 22 Mar, 2018 | Under contract | $154,900 | MRED MLS |
| 16 Mar, 2018 | Listed for sale | $154,900 | MRED MLS |
Room Specifics
Total Bedrooms: 3
Bedrooms Above Ground: 3
Bedrooms Below Ground: 0
Dimensions: —
Floor Type: Hardwood
Dimensions: —
Floor Type: Hardwood
Full Bathrooms: 2
Bathroom Amenities: —
Bathroom in Basement: 0
Rooms: Recreation Room,Storage
Basement Description: Partially Finished
Other Specifics
| 1 | |
| — | |
| — | |
| Patio, Porch, Storms/Screens | |
| Fenced Yard | |
| 80 X 132 | |
| — | |
| None | |
| Bar-Dry, Hardwood Floors, First Floor Bedroom, First Floor Full Bath | |
| Double Oven, Microwave, Dishwasher, Refrigerator, Washer, Dryer, Disposal, Cooktop, Built-In Oven, Range Hood | |
| Not in DB | |
| Sidewalks, Street Paved | |
| — | |
| — | |
| Wood Burning, Gas Log |
Tax History
| Year | Property Taxes |
|---|---|
| 2018 | $3,514 |
Contact Agent
Nearby Similar Homes
Nearby Sold Comparables
Contact Agent
Listing Provided By
RE/MAX REALTY ASSOCIATES-CHA











