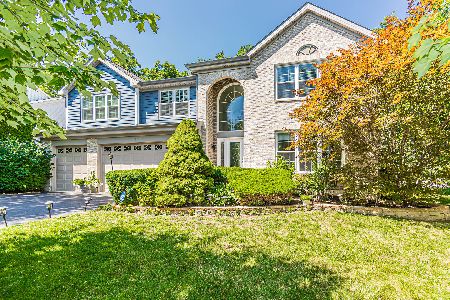1916 Osprey Lane, Libertyville, Illinois 60048
$554,900
|
Sold
|
|
| Status: | Closed |
| Sqft: | 3,047 |
| Cost/Sqft: | $182 |
| Beds: | 4 |
| Baths: | 3 |
| Year Built: | 1998 |
| Property Taxes: | $15,255 |
| Days On Market: | 1196 |
| Lot Size: | 0,23 |
Description
Beautiful & Charming Brookfield model in desirable regency Woods location! Bright & open floor plan with quality upgrades & finishes and sun filled rooms. Open concept with 2 story foyer to greet family & friends open to formal liv/din rooms. 1st floor den perfect for home office. You are going to love newer kitchen with 42" cherry cabinets, ss appl, granite counter tops, pantry, breakfast bar & eating area that offers wonderful views of one of the largest lots in the subdivision. Great size FM RM with fireplace. Upstairs offers a fab master suite with sitting area, luxury bath & walk-in closet with organizers. Remaining three good size bedrooms share a large dual-sink hall bath. Finished basement has area for both work and play-rec room, office & crawl space storage. Newer roof/ siding (2017). Private backyard with a large deck for outdoor living. Blue Ribbon Award school district. close to everything included trails, Independence Grove Park, schools& tollway. Enjoy this reach quality of life!
Property Specifics
| Single Family | |
| — | |
| — | |
| 1998 | |
| — | |
| BROOKFIELD | |
| No | |
| 0.23 |
| Lake | |
| Regency Woods | |
| 400 / Annual | |
| — | |
| — | |
| — | |
| 11674380 | |
| 11022060240000 |
Nearby Schools
| NAME: | DISTRICT: | DISTANCE: | |
|---|---|---|---|
|
Grade School
Oak Grove Elementary School |
68 | — | |
|
Middle School
Oak Grove Elementary School |
68 | Not in DB | |
|
High School
Libertyville High School |
128 | Not in DB | |
Property History
| DATE: | EVENT: | PRICE: | SOURCE: |
|---|---|---|---|
| 3 Aug, 2013 | Sold | $500,000 | MRED MLS |
| 10 Jun, 2013 | Under contract | $509,000 | MRED MLS |
| — | Last price change | $519,000 | MRED MLS |
| 19 Apr, 2013 | Listed for sale | $527,777 | MRED MLS |
| 30 Dec, 2014 | Sold | $495,000 | MRED MLS |
| 15 Nov, 2014 | Under contract | $499,900 | MRED MLS |
| 29 Oct, 2014 | Listed for sale | $499,900 | MRED MLS |
| 3 Apr, 2019 | Sold | $460,400 | MRED MLS |
| 19 Feb, 2019 | Under contract | $469,900 | MRED MLS |
| 14 Feb, 2019 | Listed for sale | $469,900 | MRED MLS |
| 27 Dec, 2022 | Sold | $554,900 | MRED MLS |
| 2 Dec, 2022 | Under contract | $554,900 | MRED MLS |
| 16 Nov, 2022 | Listed for sale | $554,900 | MRED MLS |
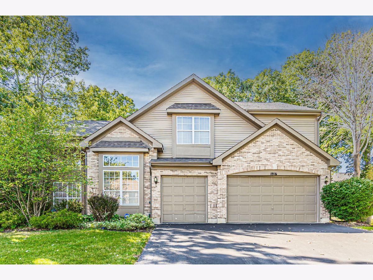
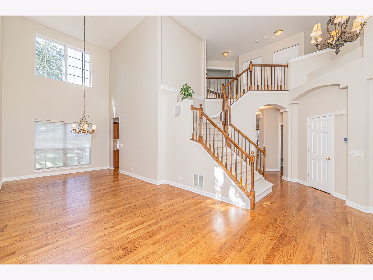
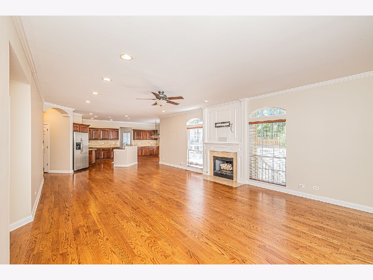
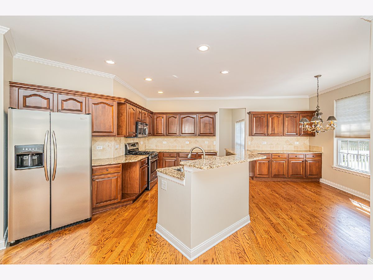
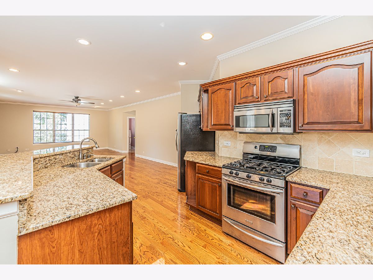
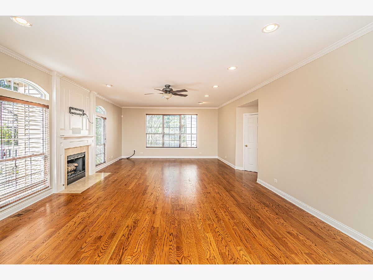
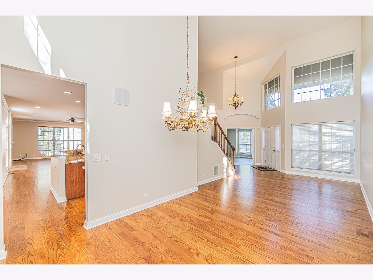
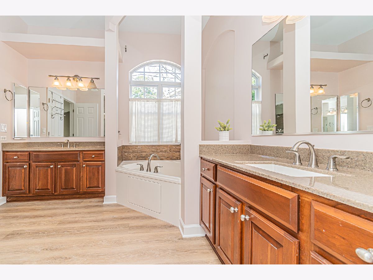
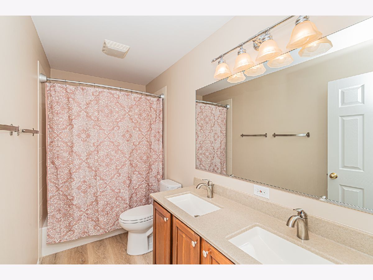
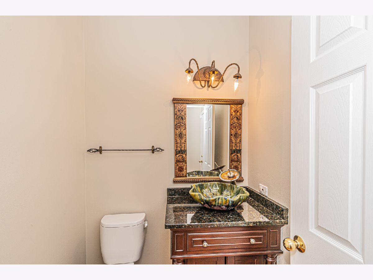
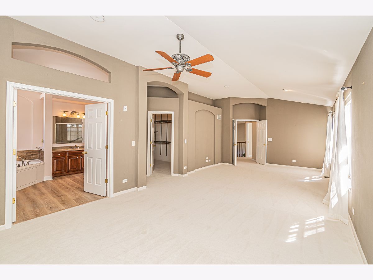
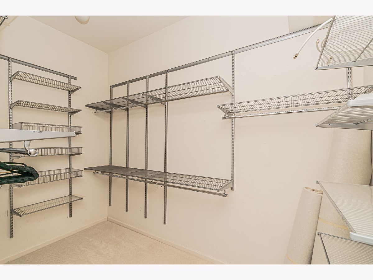
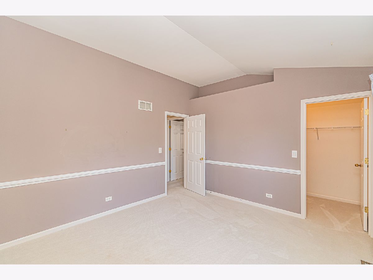
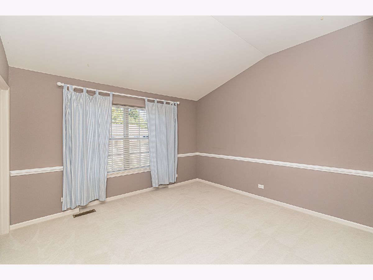
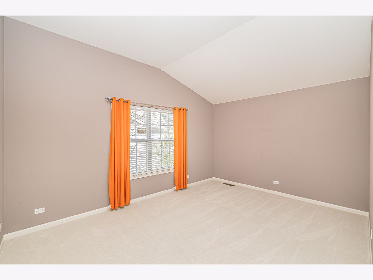
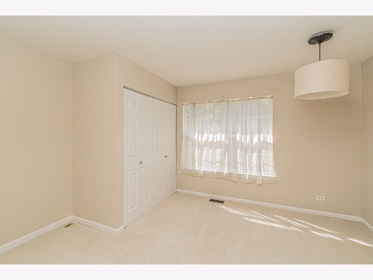
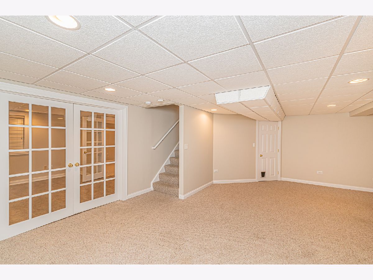
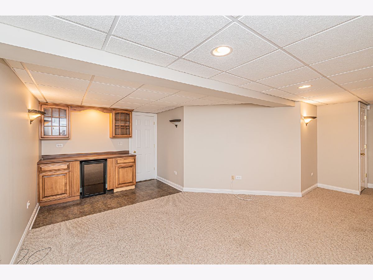
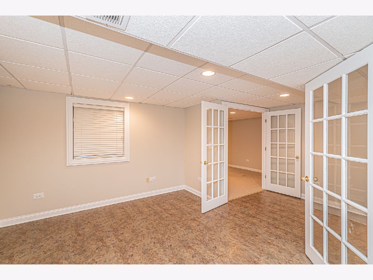
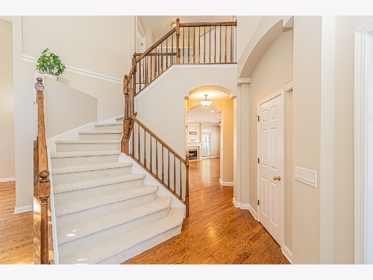
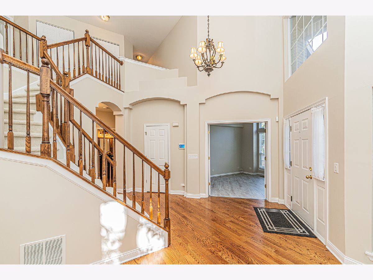
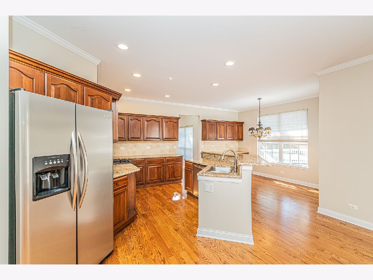
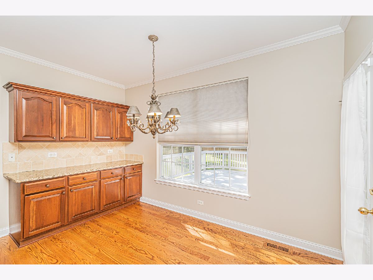
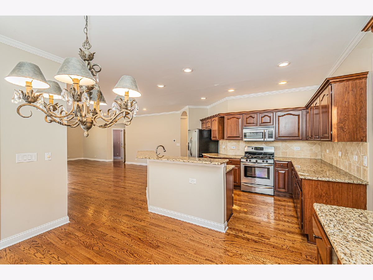
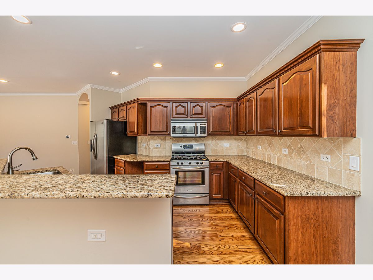
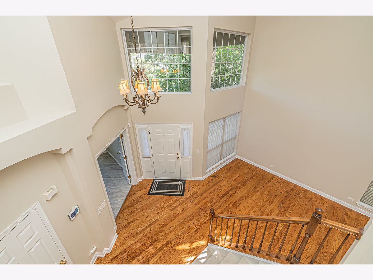
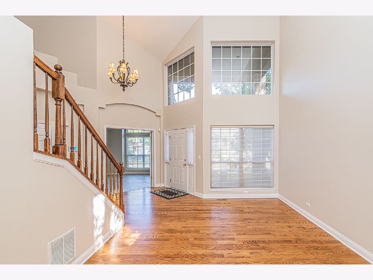
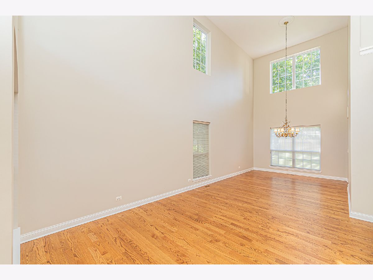
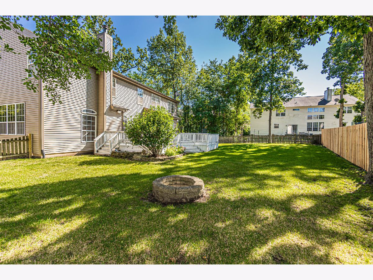
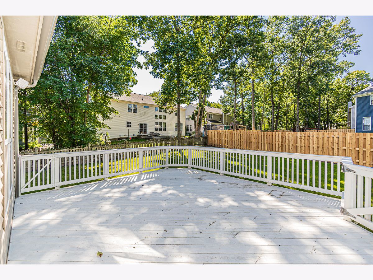
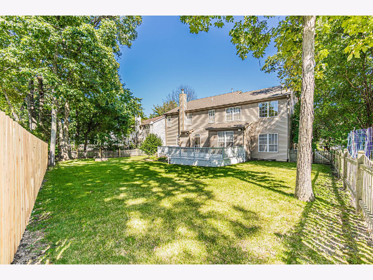
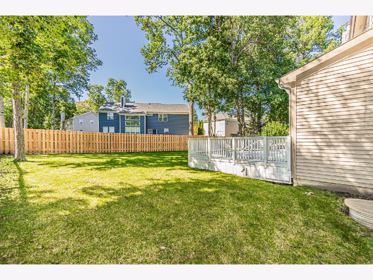
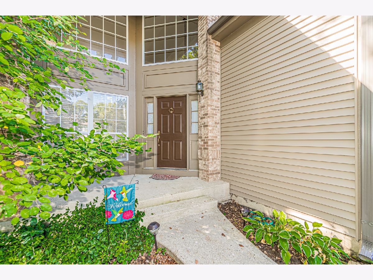
Room Specifics
Total Bedrooms: 4
Bedrooms Above Ground: 4
Bedrooms Below Ground: 0
Dimensions: —
Floor Type: —
Dimensions: —
Floor Type: —
Dimensions: —
Floor Type: —
Full Bathrooms: 3
Bathroom Amenities: Whirlpool,Separate Shower,Double Sink
Bathroom in Basement: 0
Rooms: —
Basement Description: Finished,Crawl
Other Specifics
| 3 | |
| — | |
| Asphalt | |
| — | |
| — | |
| 119X71X132X89 | |
| — | |
| — | |
| — | |
| — | |
| Not in DB | |
| — | |
| — | |
| — | |
| — |
Tax History
| Year | Property Taxes |
|---|---|
| 2013 | $13,696 |
| 2014 | $16,472 |
| 2019 | $15,678 |
| 2022 | $15,255 |
Contact Agent
Nearby Similar Homes
Nearby Sold Comparables
Contact Agent
Listing Provided By
RE/MAX City


