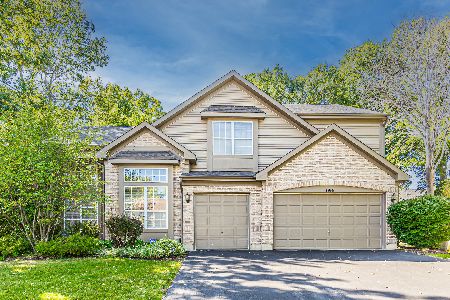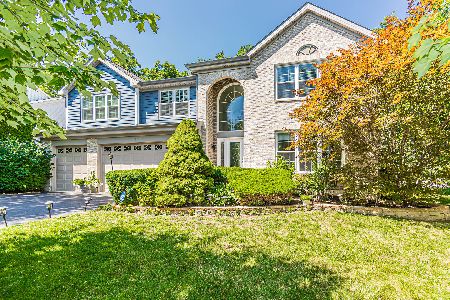1916 Osprey Lane, Libertyville, Illinois 60048
$495,000
|
Sold
|
|
| Status: | Closed |
| Sqft: | 3,047 |
| Cost/Sqft: | $164 |
| Beds: | 4 |
| Baths: | 3 |
| Year Built: | 1998 |
| Property Taxes: | $16,472 |
| Days On Market: | 4137 |
| Lot Size: | 0,23 |
Description
Luxurious 4 BR home in desirable Regency Woods. Sellers transfer is your gain!-Beautiful open kitchen to family rm w/Fplc- Granite-s/s appl -Newer hdwd flrs in kitchen & family rm-nice table space area & breakfast bar.Recently repainted- Finished basement w/wine bar, sitting area, exercise rm & playrm/5th bed, Super sized deck. Minutes from schools, shopping, restaurants! -Huge mstr w/sit area area& luxury bath
Property Specifics
| Single Family | |
| — | |
| — | |
| 1998 | |
| Partial | |
| — | |
| No | |
| 0.23 |
| Lake | |
| Regency Woods | |
| 280 / Annual | |
| Other | |
| Lake Michigan | |
| Public Sewer | |
| 08764399 | |
| 11022060240000 |
Nearby Schools
| NAME: | DISTRICT: | DISTANCE: | |
|---|---|---|---|
|
Grade School
Oak Grove Elementary School |
68 | — | |
|
Middle School
Oak Grove Elementary School |
68 | Not in DB | |
Property History
| DATE: | EVENT: | PRICE: | SOURCE: |
|---|---|---|---|
| 3 Aug, 2013 | Sold | $500,000 | MRED MLS |
| 10 Jun, 2013 | Under contract | $509,000 | MRED MLS |
| — | Last price change | $519,000 | MRED MLS |
| 19 Apr, 2013 | Listed for sale | $527,777 | MRED MLS |
| 30 Dec, 2014 | Sold | $495,000 | MRED MLS |
| 15 Nov, 2014 | Under contract | $499,900 | MRED MLS |
| 29 Oct, 2014 | Listed for sale | $499,900 | MRED MLS |
| 3 Apr, 2019 | Sold | $460,400 | MRED MLS |
| 19 Feb, 2019 | Under contract | $469,900 | MRED MLS |
| 14 Feb, 2019 | Listed for sale | $469,900 | MRED MLS |
| 27 Dec, 2022 | Sold | $554,900 | MRED MLS |
| 2 Dec, 2022 | Under contract | $554,900 | MRED MLS |
| 16 Nov, 2022 | Listed for sale | $554,900 | MRED MLS |
Room Specifics
Total Bedrooms: 4
Bedrooms Above Ground: 4
Bedrooms Below Ground: 0
Dimensions: —
Floor Type: Carpet
Dimensions: —
Floor Type: Carpet
Dimensions: —
Floor Type: Carpet
Full Bathrooms: 3
Bathroom Amenities: Whirlpool,Separate Shower,Double Sink
Bathroom in Basement: 0
Rooms: Den,Deck,Eating Area,Media Room,Play Room
Basement Description: Finished,Crawl
Other Specifics
| 3 | |
| — | |
| — | |
| Deck | |
| — | |
| 71X90X120X120 | |
| — | |
| Full | |
| Vaulted/Cathedral Ceilings, Bar-Wet, Hardwood Floors, First Floor Laundry | |
| Range, Microwave, Dishwasher, Refrigerator, Washer, Dryer, Disposal, Stainless Steel Appliance(s), Wine Refrigerator | |
| Not in DB | |
| Sidewalks, Street Lights, Street Paved | |
| — | |
| — | |
| Gas Log |
Tax History
| Year | Property Taxes |
|---|---|
| 2013 | $13,696 |
| 2014 | $16,472 |
| 2019 | $15,678 |
| 2022 | $15,255 |
Contact Agent
Nearby Similar Homes
Nearby Sold Comparables
Contact Agent
Listing Provided By
Chicagoland Realty, LLC





