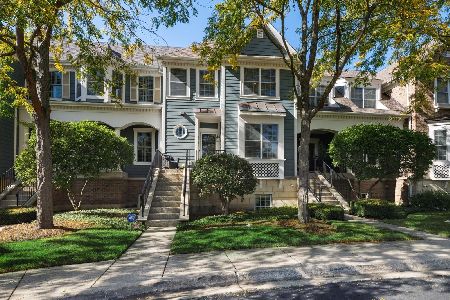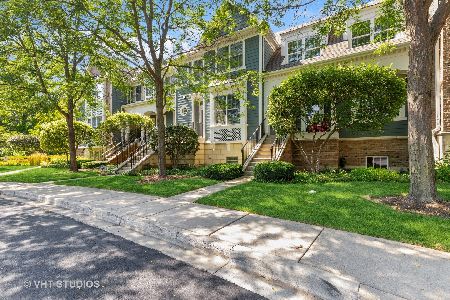1918 Forest Creek Lane, Libertyville, Illinois 60048
$337,500
|
Sold
|
|
| Status: | Closed |
| Sqft: | 2,310 |
| Cost/Sqft: | $151 |
| Beds: | 3 |
| Baths: | 3 |
| Year Built: | 1988 |
| Property Taxes: | $7,374 |
| Days On Market: | 4354 |
| Lot Size: | 0,00 |
Description
QUIET WOODED LOCATION. FORMAL ENTRY. REDESIGNED CUSTOM CHEF KITCHEN, HIGH END CHERRY CABS., GRANITE, GOURMET SS APPLIANCES, ISLAND, BUTLERS PANTRY, & 2 STORAGE PANTRYS. FORMAL DR. GREAT ROOM w/BRICK FIREPLACE OPENS TO DECK & PRIVATE WOODED SETTING. 1st FLOOR DEN. LARGE BR'S, GREAT CLOSETS. MASTER FEATURES LUXURY BATH w/JETTED TUB & AND SEPARATE SHOWER, HUGE CUSTOM WALK-IN CLOSET & BALCONY w/FABULOUS WOODED VIEWS!!!
Property Specifics
| Condos/Townhomes | |
| 2 | |
| — | |
| 1988 | |
| None | |
| — | |
| No | |
| — |
| Lake | |
| Forest Creek | |
| 371 / Monthly | |
| Exterior Maintenance,Lawn Care,Scavenger,Snow Removal | |
| Public | |
| Public Sewer | |
| 08533560 | |
| 11082010940000 |
Property History
| DATE: | EVENT: | PRICE: | SOURCE: |
|---|---|---|---|
| 8 Apr, 2014 | Sold | $337,500 | MRED MLS |
| 2 Mar, 2014 | Under contract | $349,900 | MRED MLS |
| 10 Feb, 2014 | Listed for sale | $349,900 | MRED MLS |
Room Specifics
Total Bedrooms: 3
Bedrooms Above Ground: 3
Bedrooms Below Ground: 0
Dimensions: —
Floor Type: Carpet
Dimensions: —
Floor Type: Carpet
Full Bathrooms: 3
Bathroom Amenities: Whirlpool,Separate Shower
Bathroom in Basement: 0
Rooms: Den
Basement Description: Crawl
Other Specifics
| 2 | |
| — | |
| — | |
| Balcony, Deck | |
| Nature Preserve Adjacent | |
| COMMON AREA | |
| — | |
| Full | |
| Vaulted/Cathedral Ceilings, Skylight(s), Hardwood Floors, Second Floor Laundry, Storage | |
| Range, Microwave, Dishwasher, Refrigerator, Washer, Dryer, Disposal, Stainless Steel Appliance(s) | |
| Not in DB | |
| — | |
| — | |
| — | |
| Gas Log, Gas Starter |
Tax History
| Year | Property Taxes |
|---|---|
| 2014 | $7,374 |
Contact Agent
Nearby Similar Homes
Nearby Sold Comparables
Contact Agent
Listing Provided By
Baird & Warner






