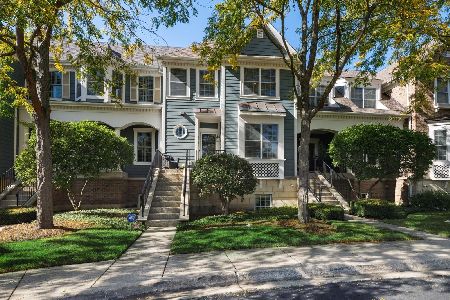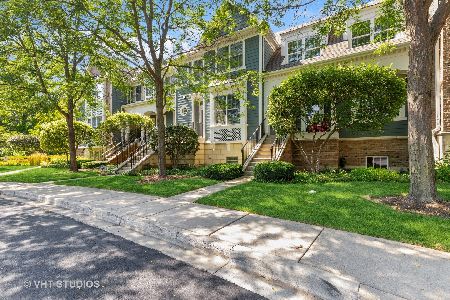1931 Lynn Circle, Libertyville, Illinois 60048
$375,000
|
Sold
|
|
| Status: | Closed |
| Sqft: | 2,550 |
| Cost/Sqft: | $157 |
| Beds: | 3 |
| Baths: | 4 |
| Year Built: | 2005 |
| Property Taxes: | $10,353 |
| Days On Market: | 2083 |
| Lot Size: | 0,00 |
Description
Seller offering Paid Monthly Assessments...Super Nice.. Quality built..End unit, upbeat, offers lots of light 3 exposures with lovely Treetop views.Tucked away & Quiet, no road noise. Lives like a single family. One owner...Well designed with 9ft ceilings, high profile trim, doors and crown. Open concept floor plan with Two Master Suites- Main floor and 2nd floor. Huge family room with fireplace, deck and opens to eating area and gourmet kitchen. 42 inch cherry cabinets, granite,sub zero, professional appliances. Recessed lighting throughout. Main floor Master offers dual sinks/Shower and walk in closet, 2nd floor Master full bath with added bonus of a Sauna. Spacious loft serves as a 2nd Family rm/ Bedroom 3 with an additional private bath and jetted bathtub. Hardwood floors throughout. Fully finished lower level offers a multi purpose office /rec room with daylight windows, storage closets and convenient laundry room. 2 car attached garage. Closet Space designed to install an elevator Great location backing to wooded tree line and single family homes. Enjoy easy care living -walk to downtown Libertyville, train.3minutes to #94
Property Specifics
| Condos/Townhomes | |
| 2 | |
| — | |
| 2005 | |
| Full | |
| — | |
| No | |
| — |
| Lake | |
| — | |
| 343 / Monthly | |
| Insurance,Exterior Maintenance,Lawn Care,Snow Removal | |
| Lake Michigan | |
| Public Sewer | |
| 10701277 | |
| 11091010210000 |
Nearby Schools
| NAME: | DISTRICT: | DISTANCE: | |
|---|---|---|---|
|
Grade School
Adler Park School |
70 | — | |
|
Middle School
Highland Middle School |
70 | Not in DB | |
|
High School
Libertyville High School |
128 | Not in DB | |
Property History
| DATE: | EVENT: | PRICE: | SOURCE: |
|---|---|---|---|
| 14 Sep, 2020 | Sold | $375,000 | MRED MLS |
| 2 Aug, 2020 | Under contract | $399,900 | MRED MLS |
| 29 Apr, 2020 | Listed for sale | $399,900 | MRED MLS |
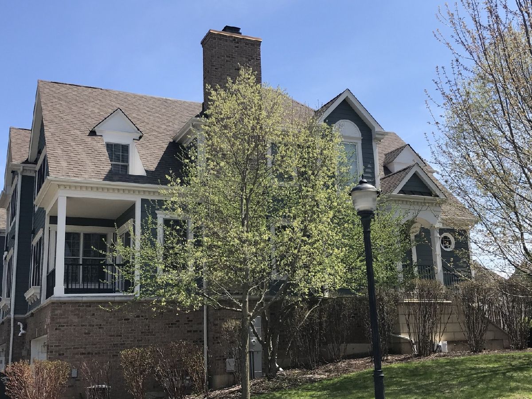
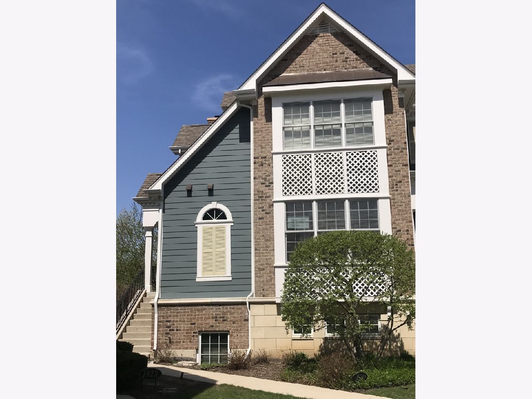
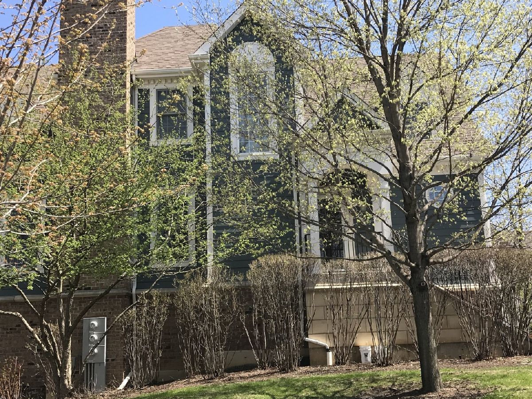
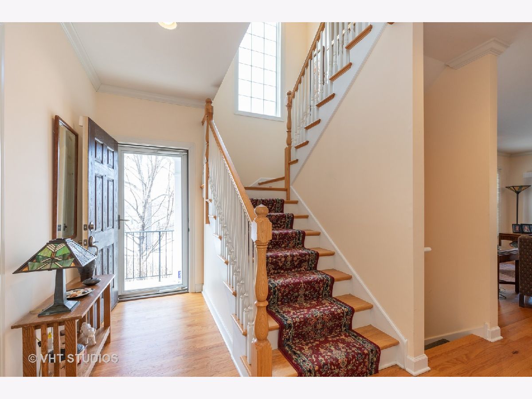
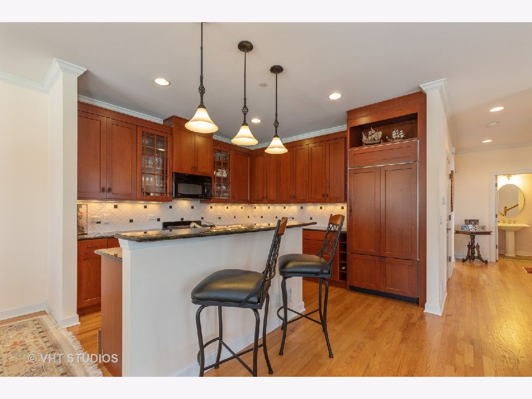
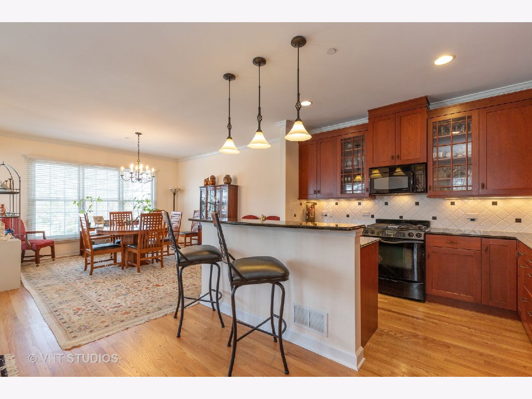
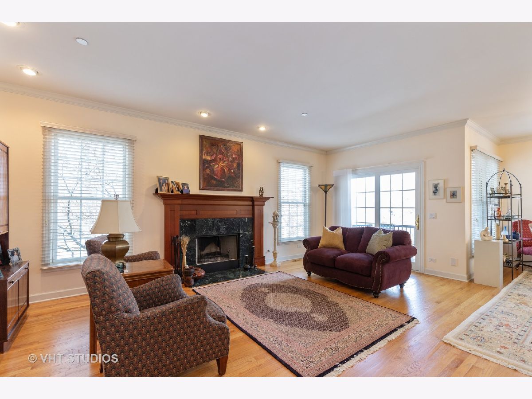
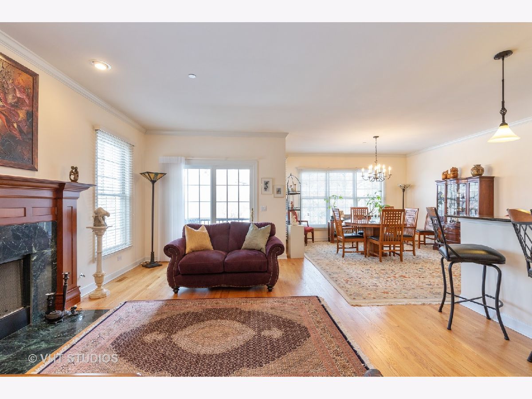
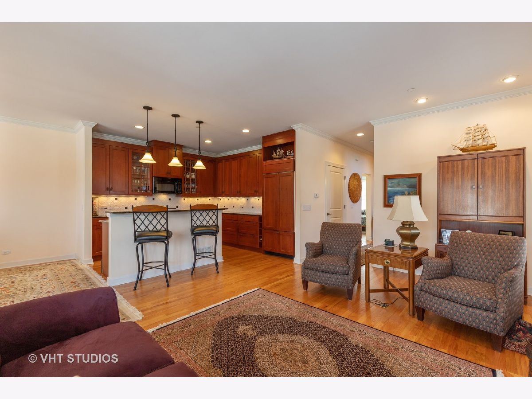
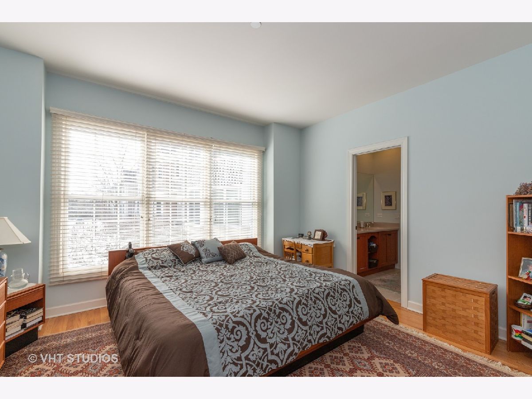
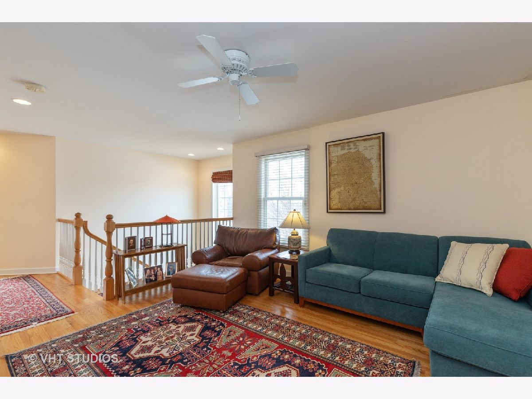
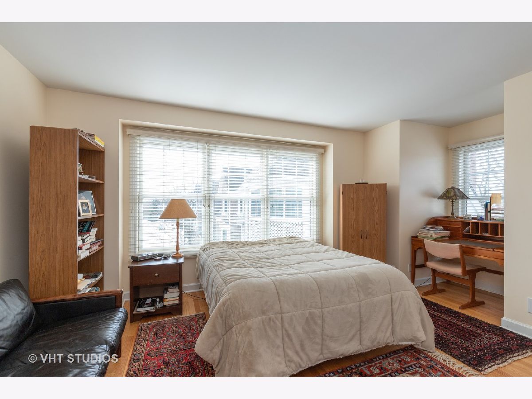
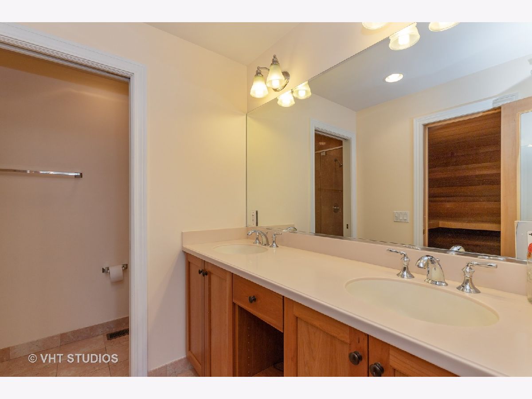
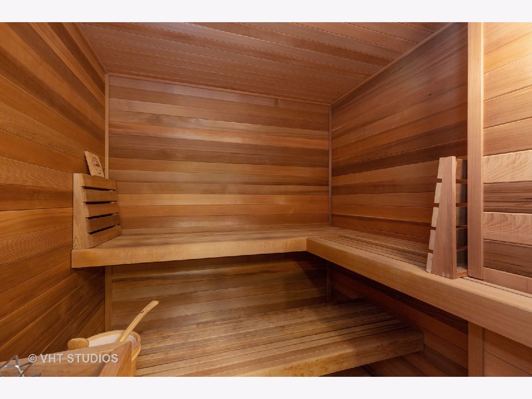
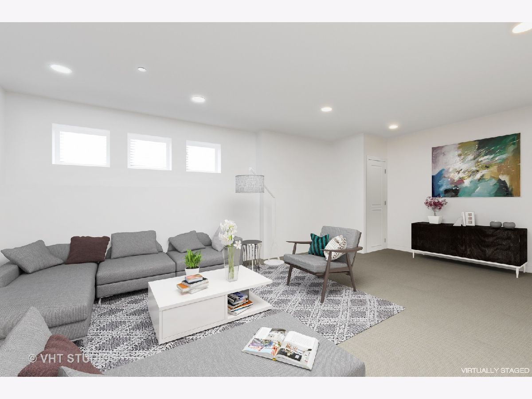
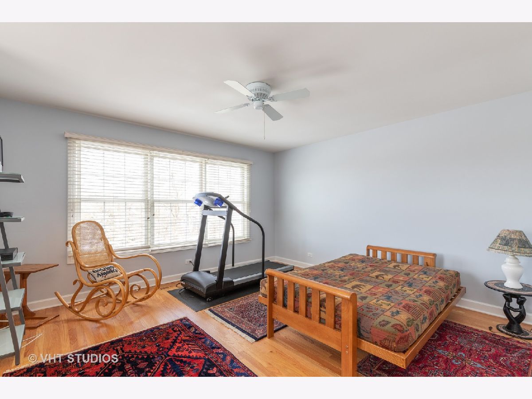
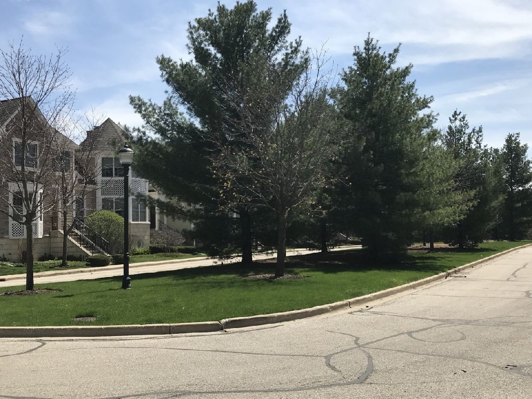
Room Specifics
Total Bedrooms: 3
Bedrooms Above Ground: 3
Bedrooms Below Ground: 0
Dimensions: —
Floor Type: —
Dimensions: —
Floor Type: Hardwood
Full Bathrooms: 4
Bathroom Amenities: —
Bathroom in Basement: 0
Rooms: Loft
Basement Description: Finished
Other Specifics
| 2 | |
| — | |
| — | |
| — | |
| — | |
| 0 | |
| — | |
| Full | |
| Sauna/Steam Room, Hardwood Floors, First Floor Bedroom, First Floor Laundry, Walk-In Closet(s) | |
| Microwave, Dishwasher, High End Refrigerator, Washer, Dryer, Disposal, Stainless Steel Appliance(s) | |
| Not in DB | |
| — | |
| — | |
| — | |
| Gas Log |
Tax History
| Year | Property Taxes |
|---|---|
| 2020 | $10,353 |
Contact Agent
Nearby Similar Homes
Nearby Sold Comparables
Contact Agent
Listing Provided By
@properties


