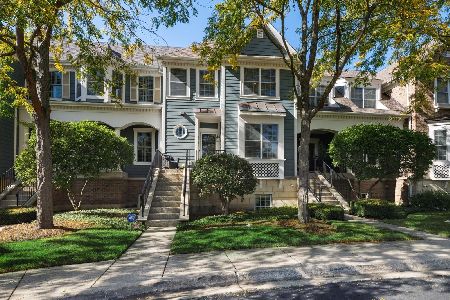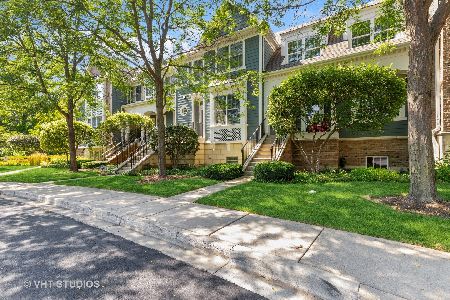1927 Forest Creek Lane, Libertyville, Illinois 60048
$330,000
|
Sold
|
|
| Status: | Closed |
| Sqft: | 2,702 |
| Cost/Sqft: | $128 |
| Beds: | 3 |
| Baths: | 3 |
| Year Built: | 1988 |
| Property Taxes: | $7,871 |
| Days On Market: | 2313 |
| Lot Size: | 0,00 |
Description
One-of-a-kind end unit duplex situated on a premium lot with breathtaking views, unlike any others in the subdivision! Stunning curb appeal with luscious trees and professional landscaping providing total privacy! Grand foyer opens up to two-story living room offering fireplace and exterior access through large patio doors! Formal dining room boasts large bay windows. Kitchen presents breakfast bar, spacious eating area, ample storage space and opens to family room effortlessly! Retreat away to your private oasis in the first floor master suite highlighting spacious walk-in closet and ensuite with his & her vanities, Whirlpool tub and separate shower. Second floor features large loft, later added by owners and not standard in all units, two additional bedrooms and shared bath! Enjoy outdoor living in the serene, private backyard with wrap-around deck and gorgeous view surrounding the home! Located just a few minutes from downtown Libertyville, Metra and more!
Property Specifics
| Condos/Townhomes | |
| 2 | |
| — | |
| 1988 | |
| None | |
| — | |
| No | |
| — |
| Lake | |
| Forest Creek | |
| 463 / Monthly | |
| Exterior Maintenance,Lawn Care,Scavenger,Snow Removal | |
| Public | |
| Public Sewer | |
| 10515506 | |
| 11082010770000 |
Nearby Schools
| NAME: | DISTRICT: | DISTANCE: | |
|---|---|---|---|
|
Grade School
Adler Park School |
70 | — | |
|
Middle School
Highland Middle School |
70 | Not in DB | |
|
High School
Libertyville High School |
128 | Not in DB | |
Property History
| DATE: | EVENT: | PRICE: | SOURCE: |
|---|---|---|---|
| 16 Oct, 2019 | Sold | $330,000 | MRED MLS |
| 19 Sep, 2019 | Under contract | $347,000 | MRED MLS |
| 12 Sep, 2019 | Listed for sale | $347,000 | MRED MLS |
Room Specifics
Total Bedrooms: 3
Bedrooms Above Ground: 3
Bedrooms Below Ground: 0
Dimensions: —
Floor Type: Carpet
Dimensions: —
Floor Type: Carpet
Full Bathrooms: 3
Bathroom Amenities: Whirlpool,Separate Shower,Double Sink
Bathroom in Basement: 0
Rooms: Loft,Eating Area,Foyer
Basement Description: Crawl
Other Specifics
| 2.5 | |
| — | |
| Asphalt | |
| Deck, Storms/Screens, End Unit | |
| Common Grounds,Landscaped | |
| COMMON | |
| — | |
| Full | |
| Vaulted/Cathedral Ceilings, Skylight(s), First Floor Bedroom, Second Floor Laundry, First Floor Full Bath, Walk-In Closet(s) | |
| Range, Microwave, Dishwasher, Refrigerator, Washer, Dryer, Disposal, Cooktop | |
| Not in DB | |
| — | |
| — | |
| — | |
| Attached Fireplace Doors/Screen, Gas Log, Gas Starter |
Tax History
| Year | Property Taxes |
|---|---|
| 2019 | $7,871 |
Contact Agent
Nearby Similar Homes
Nearby Sold Comparables
Contact Agent
Listing Provided By
RE/MAX Top Performers






