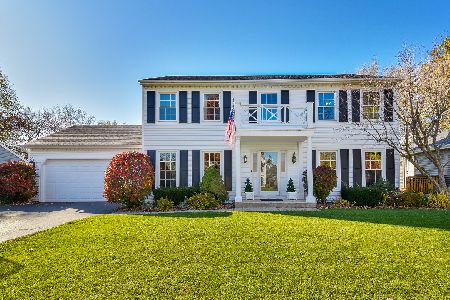1919 Somerset Lane, Wheaton, Illinois 60189
$475,000
|
Sold
|
|
| Status: | Closed |
| Sqft: | 2,219 |
| Cost/Sqft: | $220 |
| Beds: | 4 |
| Baths: | 4 |
| Year Built: | 1980 |
| Property Taxes: | $10,600 |
| Days On Market: | 2333 |
| Lot Size: | 0,25 |
Description
Move-in Condition, Ready to Enjoy! Well Maintained Home With Gleaming Hardwood Flooring Throughout Most of Home! Family Room Opens to Kitchen! Floor Plan Ideal For Entertaining! Formal Dining Room! Kitchen Boasts 42" Custom Cabinets, Extensive Crown Molding, Granite Counters, Two Level Island, All Stainless Steel Appliances. Four Spacious Bedrooms Up With Walk-in Closets Include an Updated Master Bedroom Suite With New Carpeting! Enjoy Evenings on the Fabulous Screened Porch Overlooking Spacious Backyard. Full Finished Basement W/Full Updated Bath, Game Room & Rec Room. Interior Street Located in the Heart of Coveted Stonehedge Subdivision. Close to Seven Gables & Brighton Park, Minutes from Train, Town and I-88. Great Wheaton District 200 Schools!
Property Specifics
| Single Family | |
| — | |
| — | |
| 1980 | |
| Full | |
| — | |
| No | |
| 0.25 |
| Du Page | |
| Stonehedge | |
| — / Not Applicable | |
| None | |
| Lake Michigan | |
| Public Sewer | |
| 10511958 | |
| 0529404004 |
Nearby Schools
| NAME: | DISTRICT: | DISTANCE: | |
|---|---|---|---|
|
Grade School
Whittier Elementary School |
200 | — | |
|
Middle School
Edison Middle School |
200 | Not in DB | |
|
High School
Wheaton Warrenville South H S |
200 | Not in DB | |
Property History
| DATE: | EVENT: | PRICE: | SOURCE: |
|---|---|---|---|
| 20 Feb, 2020 | Sold | $475,000 | MRED MLS |
| 22 Dec, 2019 | Under contract | $489,000 | MRED MLS |
| 9 Sep, 2019 | Listed for sale | $489,000 | MRED MLS |
Room Specifics
Total Bedrooms: 5
Bedrooms Above Ground: 4
Bedrooms Below Ground: 1
Dimensions: —
Floor Type: Hardwood
Dimensions: —
Floor Type: Hardwood
Dimensions: —
Floor Type: Hardwood
Dimensions: —
Floor Type: —
Full Bathrooms: 4
Bathroom Amenities: Double Sink
Bathroom in Basement: 1
Rooms: Screened Porch,Game Room,Recreation Room,Bedroom 5
Basement Description: Finished
Other Specifics
| 2 | |
| — | |
| — | |
| Patio, Porch Screened, Storms/Screens | |
| — | |
| 80X133 | |
| Pull Down Stair,Unfinished | |
| Full | |
| Hardwood Floors, First Floor Laundry, Built-in Features | |
| Range, Microwave, Dishwasher, Refrigerator, Washer, Dryer, Disposal, Stainless Steel Appliance(s), Cooktop, Built-In Oven, Range Hood, Water Softener | |
| Not in DB | |
| — | |
| — | |
| — | |
| Wood Burning |
Tax History
| Year | Property Taxes |
|---|---|
| 2020 | $10,600 |
Contact Agent
Nearby Sold Comparables
Contact Agent
Listing Provided By
Baird & Warner





