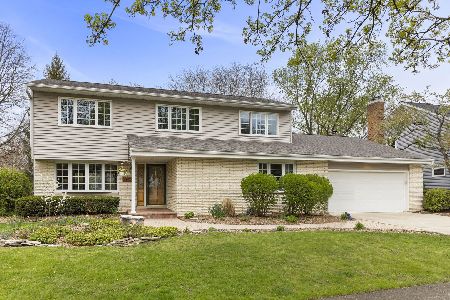1920 Buckingham Drive, Wheaton, Illinois 60189
$441,000
|
Sold
|
|
| Status: | Closed |
| Sqft: | 2,128 |
| Cost/Sqft: | $214 |
| Beds: | 4 |
| Baths: | 3 |
| Year Built: | 1980 |
| Property Taxes: | $10,557 |
| Days On Market: | 2146 |
| Lot Size: | 0,25 |
Description
Owners hate to leave this gorgeous home in Stonehedge. The first floor features BRAND NEW CARPET in the living room and formal dining room. The updated kitchen with granite counters and newer SS appliances, flows into an ample eat-in space with views of the gas-log fireplace in the attached family room. Upstairs the 4 bedrooms have newer carpeting and have been recently painted in on-trend grey tones. The master bedroom has a walk-in closet and it's own private bathroom. Downstairs the partially finished basement has BRAND NEW CARPET and provides plenty of room for entertaining with a home theater & pool table. There is also adequate space for a workshop and room for fitness equipment. The 2 car heated garage provides additional storage. Many new items in the last 5 years, including: siding, vinyl windows, shutters, garage door, roof, carpeting, kitchen appliances & pleated cord-less blinds. NEW FURNACE in 2020. Come see this beautiful home located near expressways, shopping, award winning Wheaton schools (bus stops right out front!), and golf courses!
Property Specifics
| Single Family | |
| — | |
| Colonial | |
| 1980 | |
| Full | |
| — | |
| No | |
| 0.25 |
| Du Page | |
| Stonehedge | |
| 0 / Not Applicable | |
| None | |
| Lake Michigan | |
| Public Sewer | |
| 10666241 | |
| 0529404014 |
Nearby Schools
| NAME: | DISTRICT: | DISTANCE: | |
|---|---|---|---|
|
Grade School
Whittier Elementary School |
200 | — | |
|
Middle School
Edison Middle School |
200 | Not in DB | |
|
High School
Wheaton Warrenville South H S |
200 | Not in DB | |
Property History
| DATE: | EVENT: | PRICE: | SOURCE: |
|---|---|---|---|
| 7 Apr, 2015 | Sold | $440,000 | MRED MLS |
| 7 Feb, 2015 | Under contract | $450,000 | MRED MLS |
| 1 Feb, 2015 | Listed for sale | $450,000 | MRED MLS |
| 29 May, 2020 | Sold | $441,000 | MRED MLS |
| 7 Apr, 2020 | Under contract | $454,900 | MRED MLS |
| 13 Mar, 2020 | Listed for sale | $454,900 | MRED MLS |
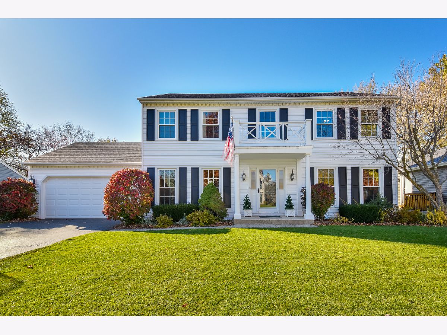
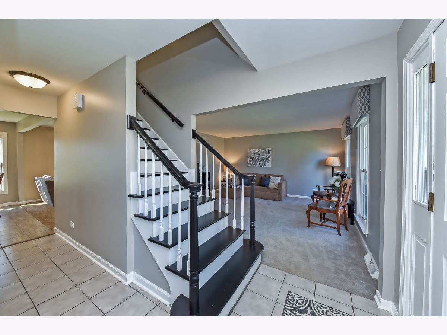
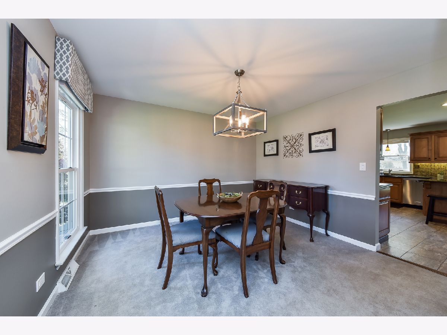
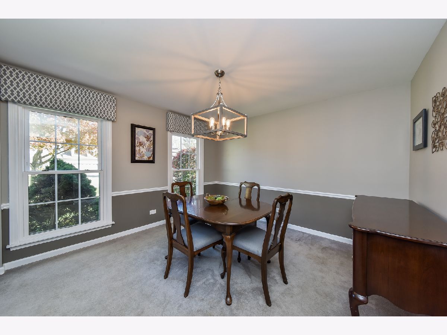
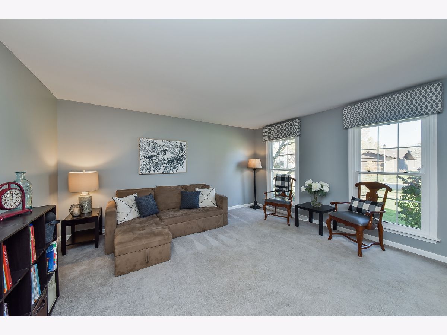
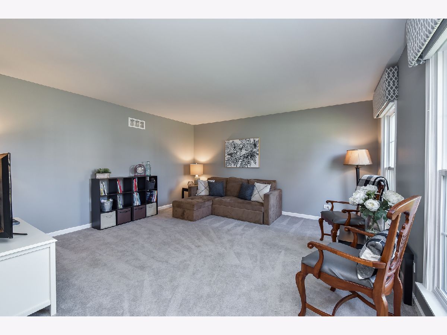
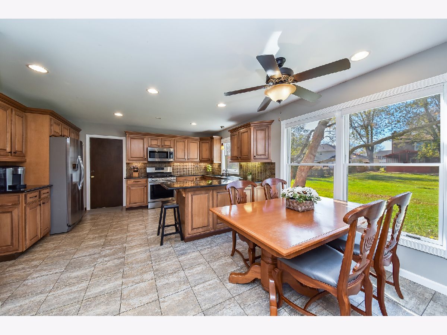
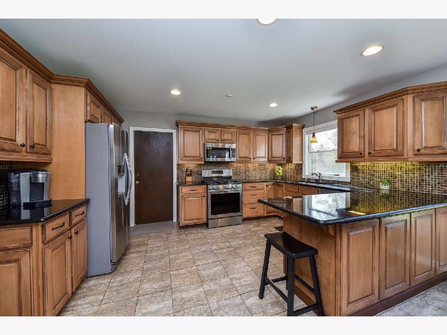
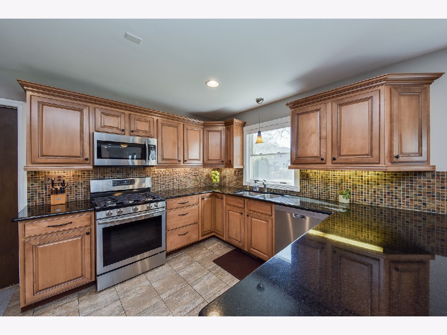
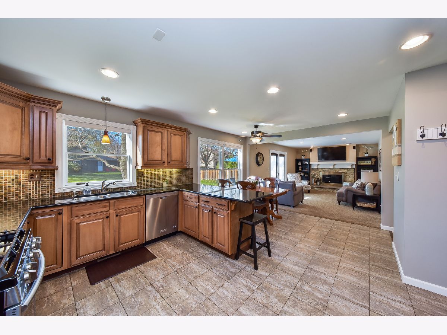
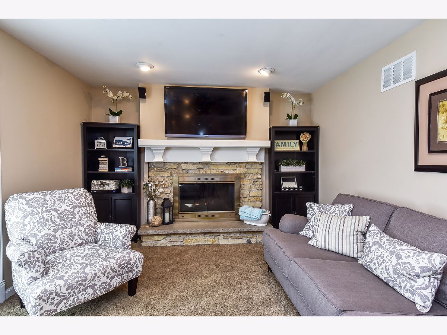
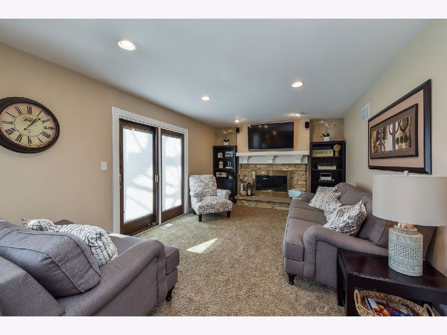
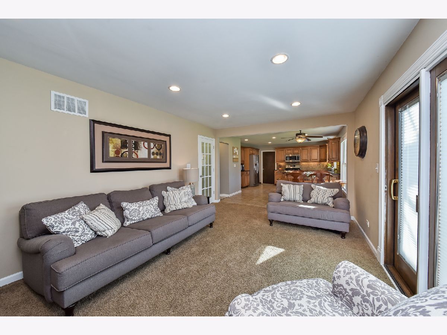
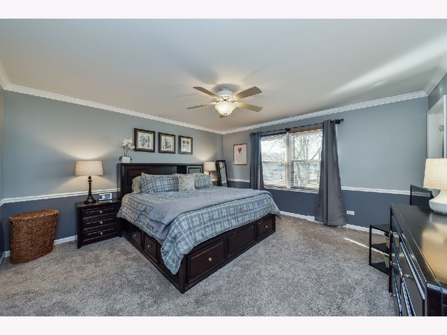
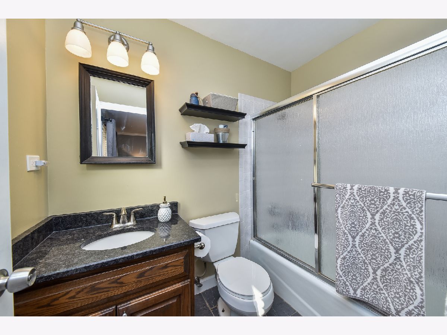
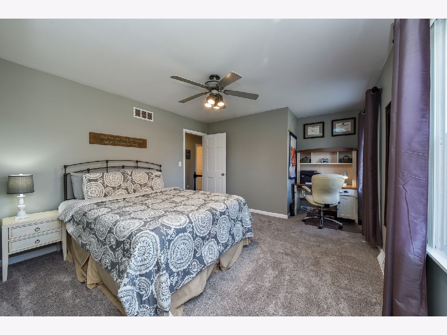
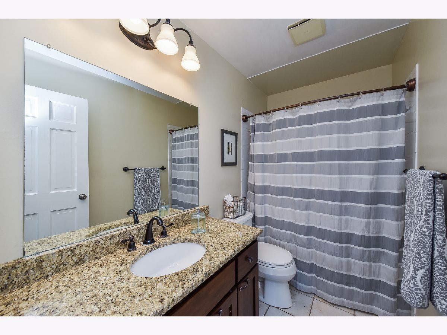
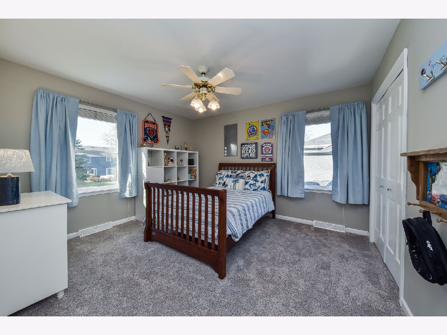
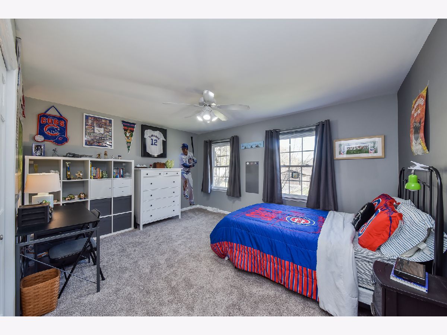
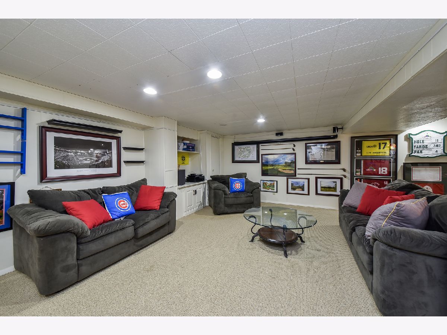
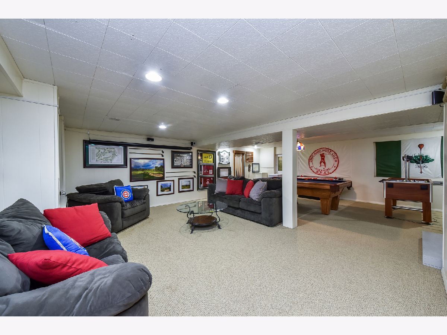
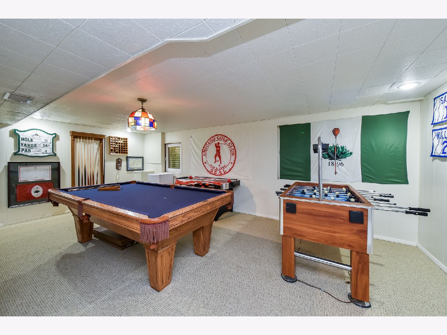
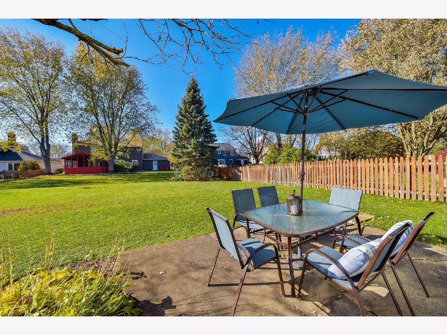
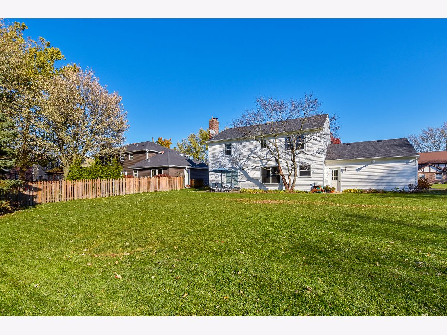
Room Specifics
Total Bedrooms: 4
Bedrooms Above Ground: 4
Bedrooms Below Ground: 0
Dimensions: —
Floor Type: Carpet
Dimensions: —
Floor Type: Carpet
Dimensions: —
Floor Type: Carpet
Full Bathrooms: 3
Bathroom Amenities: —
Bathroom in Basement: 0
Rooms: Foyer,Recreation Room
Basement Description: Partially Finished
Other Specifics
| 2 | |
| Concrete Perimeter | |
| Asphalt | |
| Balcony, Patio, Storms/Screens | |
| — | |
| 80X133 | |
| Unfinished | |
| Full | |
| — | |
| Range, Microwave, Dishwasher, Refrigerator, Washer, Dryer, Disposal, Stainless Steel Appliance(s) | |
| Not in DB | |
| Curbs, Sidewalks, Street Lights, Street Paved | |
| — | |
| — | |
| Gas Log, Gas Starter |
Tax History
| Year | Property Taxes |
|---|---|
| 2015 | $8,357 |
| 2020 | $10,557 |
Contact Agent
Nearby Sold Comparables
Contact Agent
Listing Provided By
Berkshire Hathaway HomeServices Chicago



