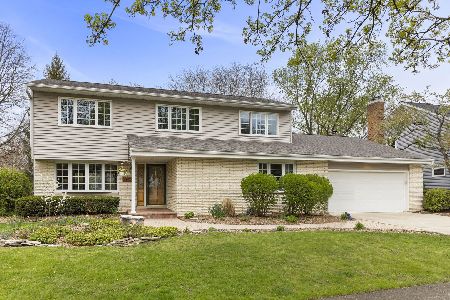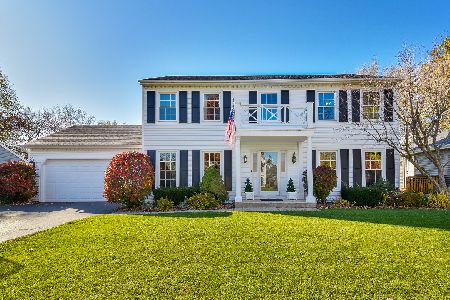1925 Somerset Lane, Wheaton, Illinois 60189
$459,900
|
Sold
|
|
| Status: | Closed |
| Sqft: | 2,632 |
| Cost/Sqft: | $175 |
| Beds: | 4 |
| Baths: | 3 |
| Year Built: | 1980 |
| Property Taxes: | $9,652 |
| Days On Market: | 3947 |
| Lot Size: | 0,24 |
Description
Gorgeous brick-front classic, w/modern style & open floor plan. New carpet, paint & crown molding throughout. Huge bedrooms all with new recessed lighting & master w/hardwds & walk-in closet. Updated kitchen w/VIKING oven/range. Family room w/fireplace and bonus den/playroom. Newly remodeled full basement, ADT alarm system, private fenced backyard & massive deck. Walk to the park! Don't miss this Stonehedge stunner!
Property Specifics
| Single Family | |
| — | |
| Traditional | |
| 1980 | |
| Full | |
| — | |
| No | |
| 0.24 |
| Du Page | |
| Stonehedge | |
| 0 / Not Applicable | |
| None | |
| Lake Michigan | |
| Public Sewer | |
| 08886146 | |
| 0529404005 |
Nearby Schools
| NAME: | DISTRICT: | DISTANCE: | |
|---|---|---|---|
|
Grade School
Whittier Elementary School |
200 | — | |
|
Middle School
Edison Middle School |
200 | Not in DB | |
|
High School
Wheaton Warrenville South H S |
200 | Not in DB | |
Property History
| DATE: | EVENT: | PRICE: | SOURCE: |
|---|---|---|---|
| 14 Jun, 2013 | Sold | $462,500 | MRED MLS |
| 21 Apr, 2013 | Under contract | $479,900 | MRED MLS |
| 13 Apr, 2013 | Listed for sale | $479,900 | MRED MLS |
| 30 Jul, 2015 | Sold | $459,900 | MRED MLS |
| 26 Jun, 2015 | Under contract | $459,900 | MRED MLS |
| — | Last price change | $479,900 | MRED MLS |
| 9 Apr, 2015 | Listed for sale | $499,900 | MRED MLS |
Room Specifics
Total Bedrooms: 4
Bedrooms Above Ground: 4
Bedrooms Below Ground: 0
Dimensions: —
Floor Type: Carpet
Dimensions: —
Floor Type: Carpet
Dimensions: —
Floor Type: Carpet
Full Bathrooms: 3
Bathroom Amenities: Double Sink,Full Body Spray Shower
Bathroom in Basement: 0
Rooms: Den,Deck,Eating Area,Foyer,Recreation Room,Utility Room-Lower Level,Walk In Closet
Basement Description: Finished
Other Specifics
| 2 | |
| Concrete Perimeter | |
| Concrete | |
| Deck, Storms/Screens | |
| Fenced Yard,Landscaped | |
| 80 X 133 | |
| — | |
| Full | |
| Bar-Wet, Hardwood Floors | |
| Range, Dishwasher, Refrigerator, Disposal | |
| Not in DB | |
| Sidewalks, Street Lights, Street Paved | |
| — | |
| — | |
| Wood Burning, Gas Starter |
Tax History
| Year | Property Taxes |
|---|---|
| 2013 | $8,937 |
| 2015 | $9,652 |
Contact Agent
Nearby Sold Comparables
Contact Agent
Listing Provided By
RE/MAX Suburban






