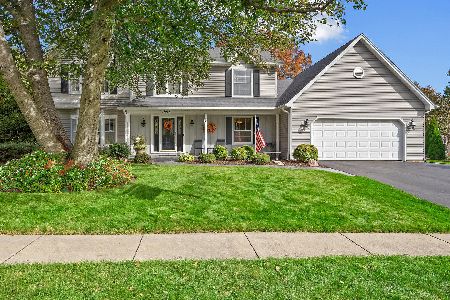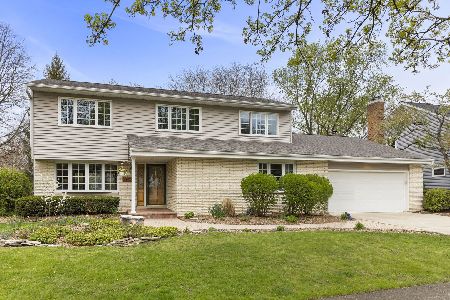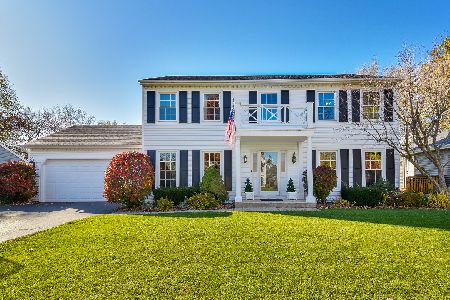1932 Buckingham Drive, Wheaton, Illinois 60189
$505,000
|
Sold
|
|
| Status: | Closed |
| Sqft: | 2,637 |
| Cost/Sqft: | $195 |
| Beds: | 4 |
| Baths: | 4 |
| Year Built: | 1985 |
| Property Taxes: | $9,487 |
| Days On Market: | 3851 |
| Lot Size: | 0,25 |
Description
Beautiful and updated home in the Stonehedge neighborhood! Just-updated kitchen leads to cozy family room w/brick fireplace and opens out to huge deck and backyard with mature trees! Fully finished basement rec room features gorgeous wet bar with maple cabinetry; zoned speakers, full bath and extra storage space. Hardwood floors, brand-new Bosch SS kitchen appliances. Excellent Wheaton schools and neighborhood!
Property Specifics
| Single Family | |
| — | |
| — | |
| 1985 | |
| Full | |
| — | |
| No | |
| 0.25 |
| Du Page | |
| Stonehedge | |
| 0 / Not Applicable | |
| None | |
| Public | |
| Public Sewer | |
| 08911577 | |
| 0529404016 |
Nearby Schools
| NAME: | DISTRICT: | DISTANCE: | |
|---|---|---|---|
|
Grade School
Whittier Elementary School |
200 | — | |
|
Middle School
Edison Middle School |
200 | Not in DB | |
|
High School
Wheaton Warrenville South H S |
200 | Not in DB | |
Property History
| DATE: | EVENT: | PRICE: | SOURCE: |
|---|---|---|---|
| 2 Jul, 2015 | Sold | $505,000 | MRED MLS |
| 14 May, 2015 | Under contract | $514,900 | MRED MLS |
| 4 May, 2015 | Listed for sale | $514,900 | MRED MLS |
| 3 Jun, 2025 | Sold | $782,000 | MRED MLS |
| 3 May, 2025 | Under contract | $725,000 | MRED MLS |
| 1 May, 2025 | Listed for sale | $725,000 | MRED MLS |
Room Specifics
Total Bedrooms: 4
Bedrooms Above Ground: 4
Bedrooms Below Ground: 0
Dimensions: —
Floor Type: Carpet
Dimensions: —
Floor Type: Carpet
Dimensions: —
Floor Type: Carpet
Full Bathrooms: 4
Bathroom Amenities: Separate Shower,Double Sink
Bathroom in Basement: 1
Rooms: Bonus Room,Den,Eating Area,Recreation Room
Basement Description: Finished
Other Specifics
| 2 | |
| Concrete Perimeter | |
| Concrete | |
| Deck | |
| Fenced Yard | |
| 10740 | |
| — | |
| Full | |
| Bar-Wet, Hardwood Floors, Second Floor Laundry | |
| Range, Microwave, Dishwasher, Refrigerator, Washer, Dryer, Disposal, Stainless Steel Appliance(s), Wine Refrigerator | |
| Not in DB | |
| Sidewalks, Street Lights, Street Paved | |
| — | |
| — | |
| Gas Starter |
Tax History
| Year | Property Taxes |
|---|---|
| 2015 | $9,487 |
| 2025 | $12,429 |
Contact Agent
Nearby Similar Homes
Nearby Sold Comparables
Contact Agent
Listing Provided By
Keller Williams Infinity







