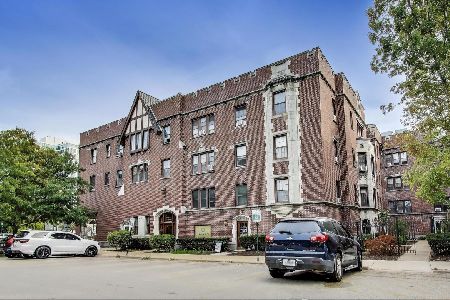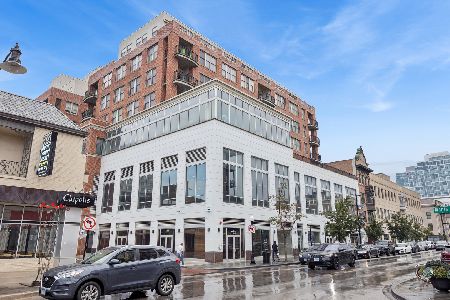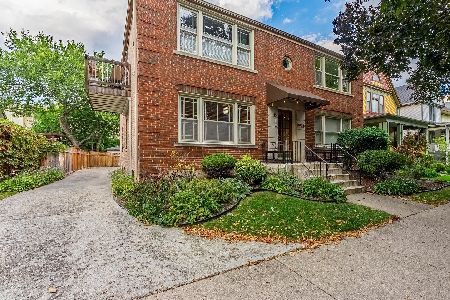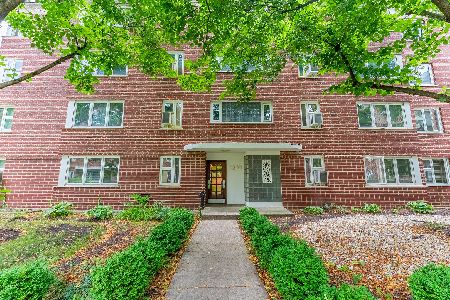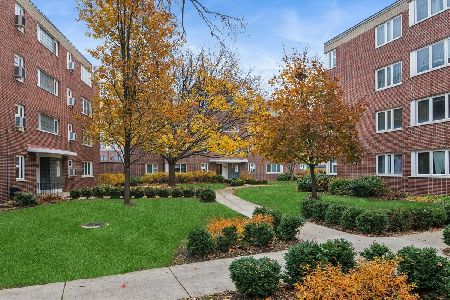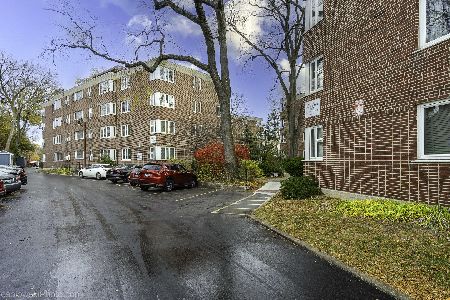196 Marion Street, Oak Park, Illinois 60301
$745,000
|
Sold
|
|
| Status: | Closed |
| Sqft: | 3,000 |
| Cost/Sqft: | $243 |
| Beds: | 3 |
| Baths: | 3 |
| Year Built: | 2007 |
| Property Taxes: | $21,670 |
| Days On Market: | 712 |
| Lot Size: | 0,00 |
Description
This highly customized corner unit will amaze you the moment you enter. One of the best townhomes in Oak Park. It's loaded with custom upgrades typical of most high-end homes. The main living level features a gas fireplace strategically placed between the living and dining areas complete with a granite surround. The striking, custom-designed kitchen will entice you to cook every meal although you are close to a plethora of restaurants. It features gorgeous cherry custom cabinetry, a Sub-Zero refrigerator, a Wolfe stove, and a Bosch dishwasher. There's a center prep island and a balcony located right off the kitchen for grilling. The lower level has a large family room and access to the 2-car attached garage. The second level features super spacious bedrooms with generously sized closets all with custom built-ins. There's a full bath with a water closet, an interior linen closet, and the laundry center on this level. The top level features the primary suite which has a marble, spa-like bathroom with dual sinks, a separate shower with a rain head & whirlpool tub. The large roof deck is a perfect place to unwind located right outside the primary suite! This unit has been upgraded with beautiful oak floors and stairs throughout, except for the lower-level family room. It has custom blinds and shades at most windows and has zoned heat and air! Recent updates include a new furnace 1st flr, New CAC-2nd flr, and a new garage door, all in 2022! Located in downtown Oak Park right outside of the Frank Lloyd Wright historic district in the heart of it all. A short distance to trains, parks, schools, top-notch restaurants, Target, Trader Joe, Whole Foods, the Main Library, and all that Oak Park has to offer. You will not find a better townhome in a better location guaranteed. Currently tenant occupied. Possession May 1st
Property Specifics
| Condos/Townhomes | |
| 3 | |
| — | |
| 2007 | |
| — | |
| — | |
| No | |
| — |
| Cook | |
| Regency Club | |
| 235 / Monthly | |
| — | |
| — | |
| — | |
| 11975614 | |
| 16071200430000 |
Nearby Schools
| NAME: | DISTRICT: | DISTANCE: | |
|---|---|---|---|
|
Grade School
Oliver W Holmes Elementary Schoo |
97 | — | |
|
Middle School
Gwendolyn Brooks Middle School |
97 | Not in DB | |
|
High School
Oak Park & River Forest High Sch |
200 | Not in DB | |
Property History
| DATE: | EVENT: | PRICE: | SOURCE: |
|---|---|---|---|
| 2 May, 2016 | Listed for sale | $0 | MRED MLS |
| 18 Apr, 2018 | Listed for sale | $0 | MRED MLS |
| 23 Oct, 2022 | Under contract | $0 | MRED MLS |
| 10 Sep, 2022 | Listed for sale | $0 | MRED MLS |
| 1 May, 2024 | Sold | $745,000 | MRED MLS |
| 18 Feb, 2024 | Under contract | $729,000 | MRED MLS |
| 13 Feb, 2024 | Listed for sale | $729,000 | MRED MLS |

























Room Specifics
Total Bedrooms: 3
Bedrooms Above Ground: 3
Bedrooms Below Ground: 0
Dimensions: —
Floor Type: —
Dimensions: —
Floor Type: —
Full Bathrooms: 3
Bathroom Amenities: Whirlpool,Separate Shower,Double Sink
Bathroom in Basement: 0
Rooms: —
Basement Description: Finished
Other Specifics
| 2 | |
| — | |
| Concrete | |
| — | |
| — | |
| 28X51 | |
| — | |
| — | |
| — | |
| — | |
| Not in DB | |
| — | |
| — | |
| — | |
| — |
Tax History
| Year | Property Taxes |
|---|---|
| 2024 | $21,670 |
Contact Agent
Nearby Similar Homes
Nearby Sold Comparables
Contact Agent
Listing Provided By
Baird & Warner

