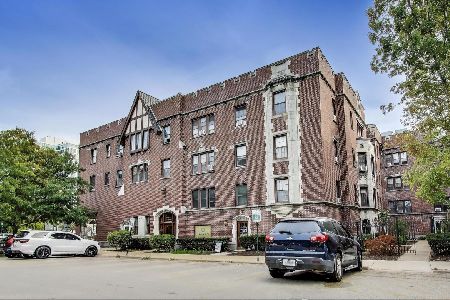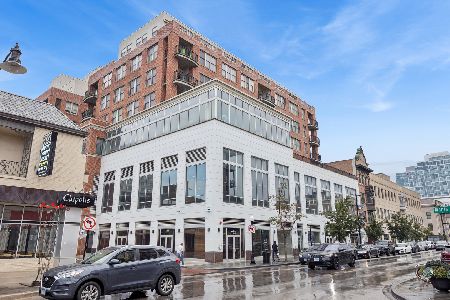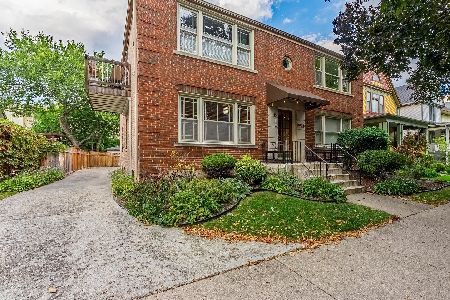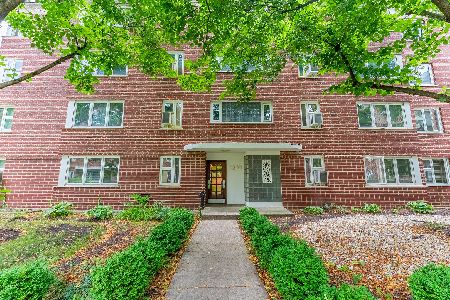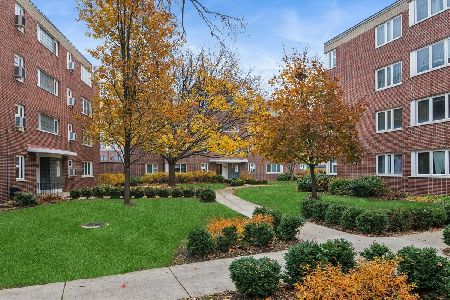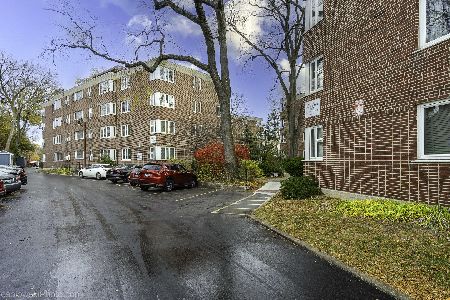198 Marion Street, Oak Park, Illinois 60301
$630,000
|
Sold
|
|
| Status: | Closed |
| Sqft: | 3,200 |
| Cost/Sqft: | $208 |
| Beds: | 3 |
| Baths: | 3 |
| Year Built: | 2006 |
| Property Taxes: | $15,479 |
| Days On Market: | 2936 |
| Lot Size: | 0,00 |
Description
Prepare to be AMAZED!!! There's nothing else on the market quite like this luxurious, 3000+ square foot end unit townhome with dramatic turret located in the Heart of Downtown Oak Park! The feature list is a WOW: hardwood floors on 3 levels, huge living spaces, massive bedroom sizes, fantastic kitchen with island, granite counters, stainless steel appliances, & balcony, gas fireplace, 2nd floor laundry, spacious rooftop deck, incredible master suite w/private bath (whirlpool tub, separate shower, dual sinks), large lower level family room, two hvac systems, private 2-car garage, and more. Owner is offering a $10,000 credit for new carpet in FR and whatever other bells & whistles you want! The location is truly ideal! Walk to Austin Gardens, Lake Theatre, Metra & Green Line, Trader Joe's, Whole Foods, Formula Fitness, and dozens of restaurants and shops. Opportunities for this amount of space in this location are hard to come by. Don't miss out on making this your new Home Sweet Home!
Property Specifics
| Condos/Townhomes | |
| 3 | |
| — | |
| 2006 | |
| Full | |
| — | |
| No | |
| — |
| Cook | |
| Regency Club | |
| 234 / Monthly | |
| Insurance,Exterior Maintenance,Lawn Care,Scavenger,Snow Removal | |
| Lake Michigan | |
| Public Sewer | |
| 09831254 | |
| 16071200420000 |
Nearby Schools
| NAME: | DISTRICT: | DISTANCE: | |
|---|---|---|---|
|
Grade School
Oliver W Holmes Elementary Schoo |
97 | — | |
|
Middle School
Gwendolyn Brooks Middle School |
97 | Not in DB | |
|
High School
Oak Park & River Forest High Sch |
200 | Not in DB | |
Property History
| DATE: | EVENT: | PRICE: | SOURCE: |
|---|---|---|---|
| 22 Mar, 2018 | Sold | $630,000 | MRED MLS |
| 6 Feb, 2018 | Under contract | $664,900 | MRED MLS |
| 11 Jan, 2018 | Listed for sale | $664,900 | MRED MLS |
Room Specifics
Total Bedrooms: 3
Bedrooms Above Ground: 3
Bedrooms Below Ground: 0
Dimensions: —
Floor Type: Hardwood
Dimensions: —
Floor Type: Hardwood
Full Bathrooms: 3
Bathroom Amenities: Whirlpool,Separate Shower,Double Sink
Bathroom in Basement: 0
Rooms: Balcony/Porch/Lanai,Deck
Basement Description: Finished
Other Specifics
| 2 | |
| — | |
| — | |
| Balcony, Deck, End Unit | |
| — | |
| 28X51 | |
| — | |
| Full | |
| Hardwood Floors, Second Floor Laundry, Laundry Hook-Up in Unit | |
| Range, Microwave, Dishwasher, Refrigerator, Washer, Dryer, Stainless Steel Appliance(s) | |
| Not in DB | |
| — | |
| — | |
| — | |
| Gas Log, Gas Starter |
Tax History
| Year | Property Taxes |
|---|---|
| 2018 | $15,479 |
Contact Agent
Nearby Similar Homes
Nearby Sold Comparables
Contact Agent
Listing Provided By
Baird & Warner, Inc.

