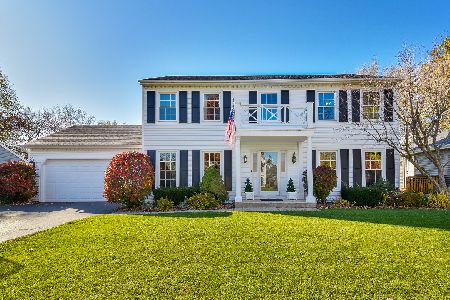1932 Buckingham Drive, Wheaton, Illinois 60189
$782,000
|
Sold
|
|
| Status: | Closed |
| Sqft: | 2,637 |
| Cost/Sqft: | $275 |
| Beds: | 4 |
| Baths: | 4 |
| Year Built: | 1985 |
| Property Taxes: | $12,429 |
| Days On Market: | 272 |
| Lot Size: | 0,25 |
Description
Feel like royalty on Buckingham Drive! This is a forever home, situated on a quiet street with an interior location within the desirable Stonehedge subdivision of Wheaton. 1932 Buckingham Drive offers a spacious and well-maintained residence. This two-story home features 4 bedrooms PLUS a first-floor office (or 5th bedroom) and 3.5 bathrooms. The home boasts approximately 2,637 square feet PLUS another 1184sf in the full finished basement, thus providing ample space for comfortable living. There is additional storage space in the basement utility room and crawl space. Newer roof (2023), furnace (2019), water heater (2024), carpet (2024/2022), washer/dryer (2022). The home also features Bosch stainless steel kitchen appliances, a brick fireplace with gas logs, and a large wood deck for relaxing or entertaining in the fully-fenced-in backyard. The area is served by the highly-regarded Wheaton Community Unit School District 200; Whittier Elementary School, Edison Middle School, and Wheaton Warrenville South High School. The home is near several parks and plenty of restaurants and shopping. You'll be less than 10 minutes to the Metra train station, and everything Downtown Wheaton has to offer. The location allows for easy access to interstates 88 and 355.
Property Specifics
| Single Family | |
| — | |
| — | |
| 1985 | |
| — | |
| — | |
| No | |
| 0.25 |
| — | |
| Stonehedge | |
| 0 / Not Applicable | |
| — | |
| — | |
| — | |
| 12350840 | |
| 0529404016 |
Nearby Schools
| NAME: | DISTRICT: | DISTANCE: | |
|---|---|---|---|
|
Grade School
Whittier Elementary School |
200 | — | |
|
Middle School
Edison Middle School |
200 | Not in DB | |
|
High School
Wheaton Warrenville South H S |
200 | Not in DB | |
Property History
| DATE: | EVENT: | PRICE: | SOURCE: |
|---|---|---|---|
| 2 Jul, 2015 | Sold | $505,000 | MRED MLS |
| 14 May, 2015 | Under contract | $514,900 | MRED MLS |
| 4 May, 2015 | Listed for sale | $514,900 | MRED MLS |
| 3 Jun, 2025 | Sold | $782,000 | MRED MLS |
| 3 May, 2025 | Under contract | $725,000 | MRED MLS |
| 1 May, 2025 | Listed for sale | $725,000 | MRED MLS |
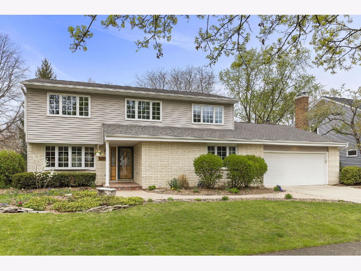
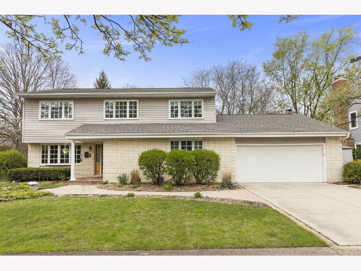
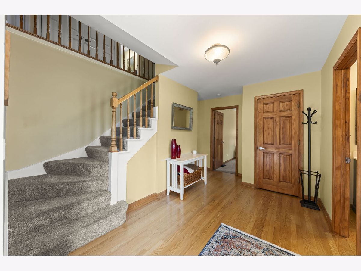
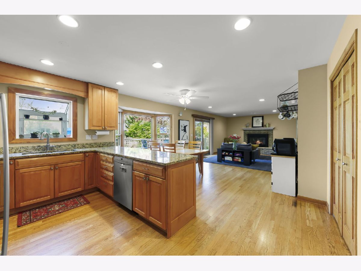
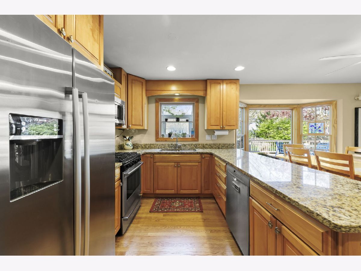
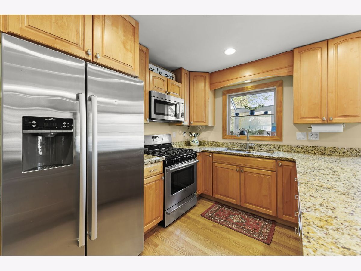
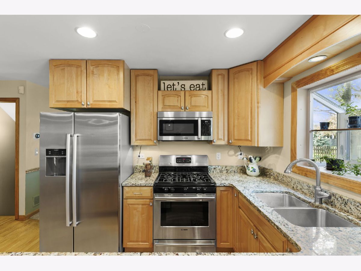
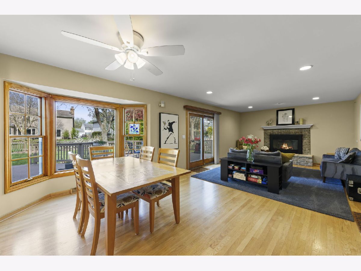
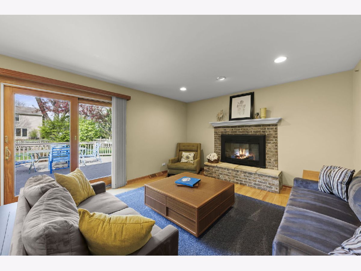
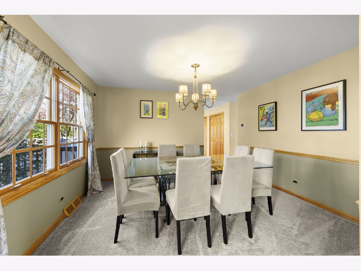
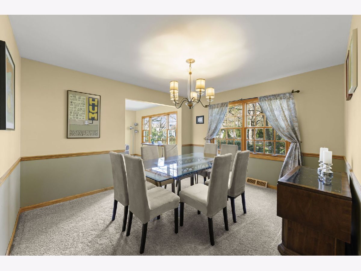
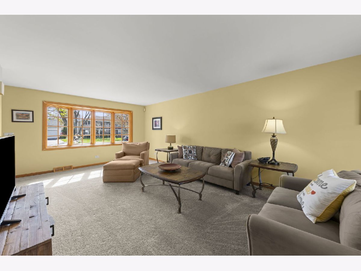
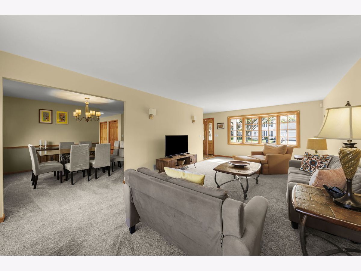
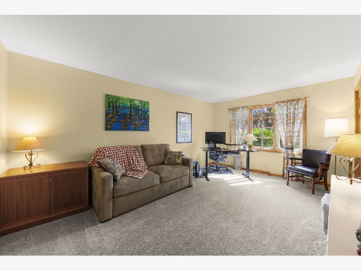
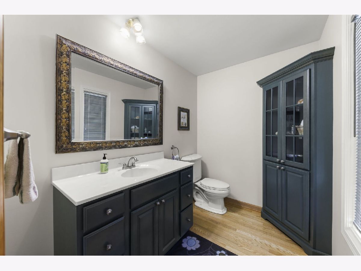
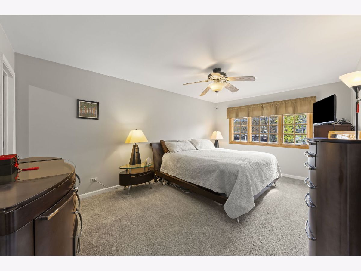
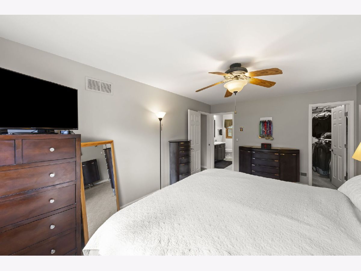
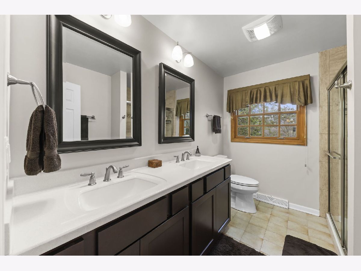
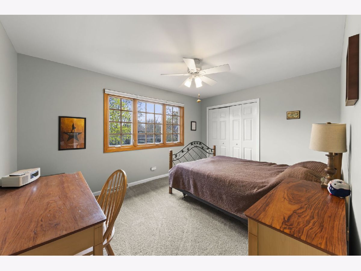
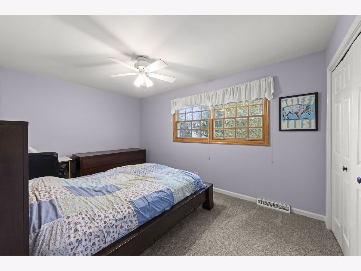
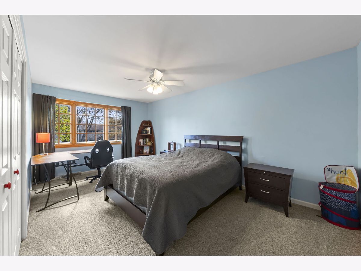
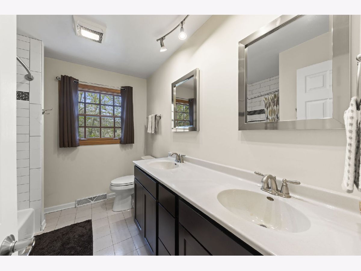
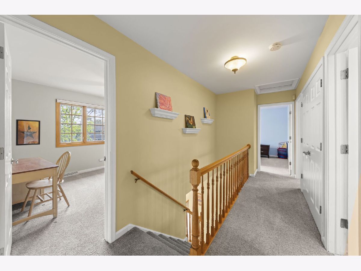
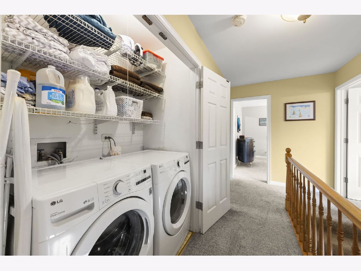
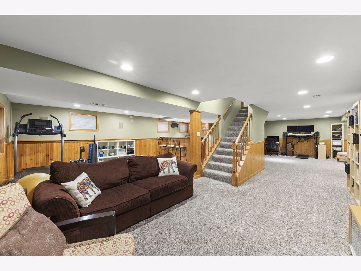
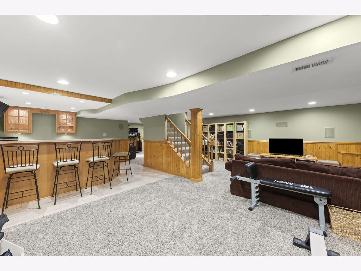
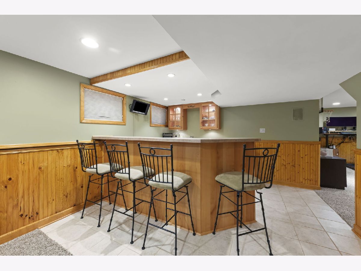
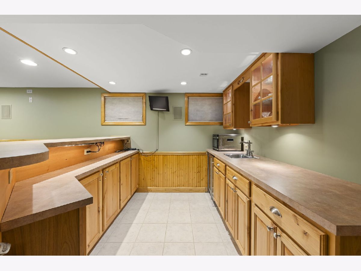
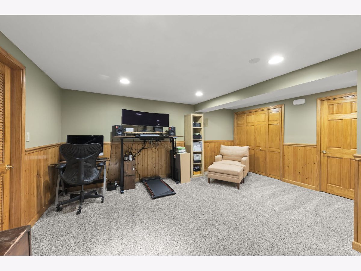
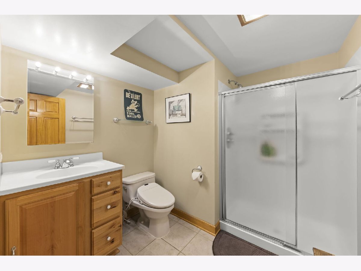
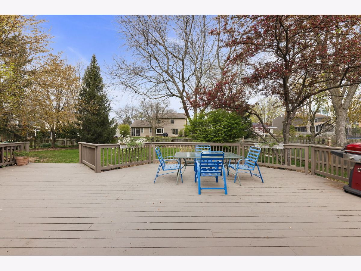
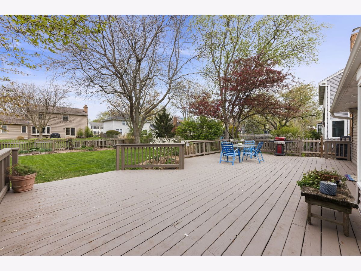
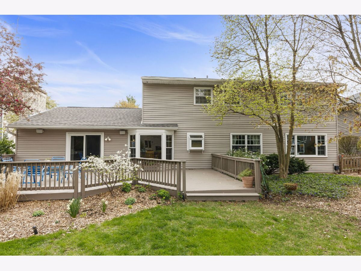
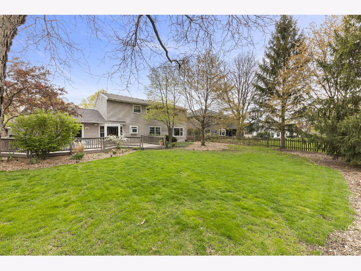
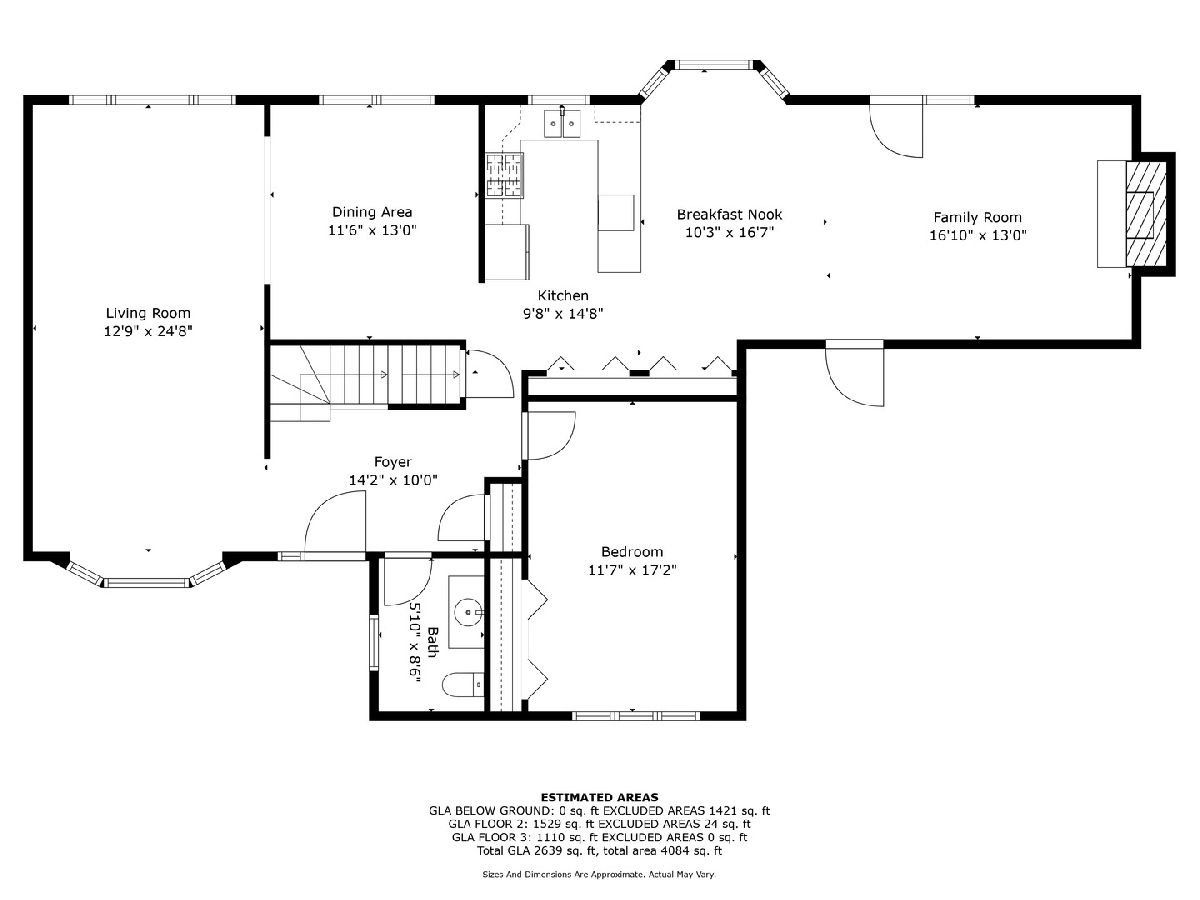
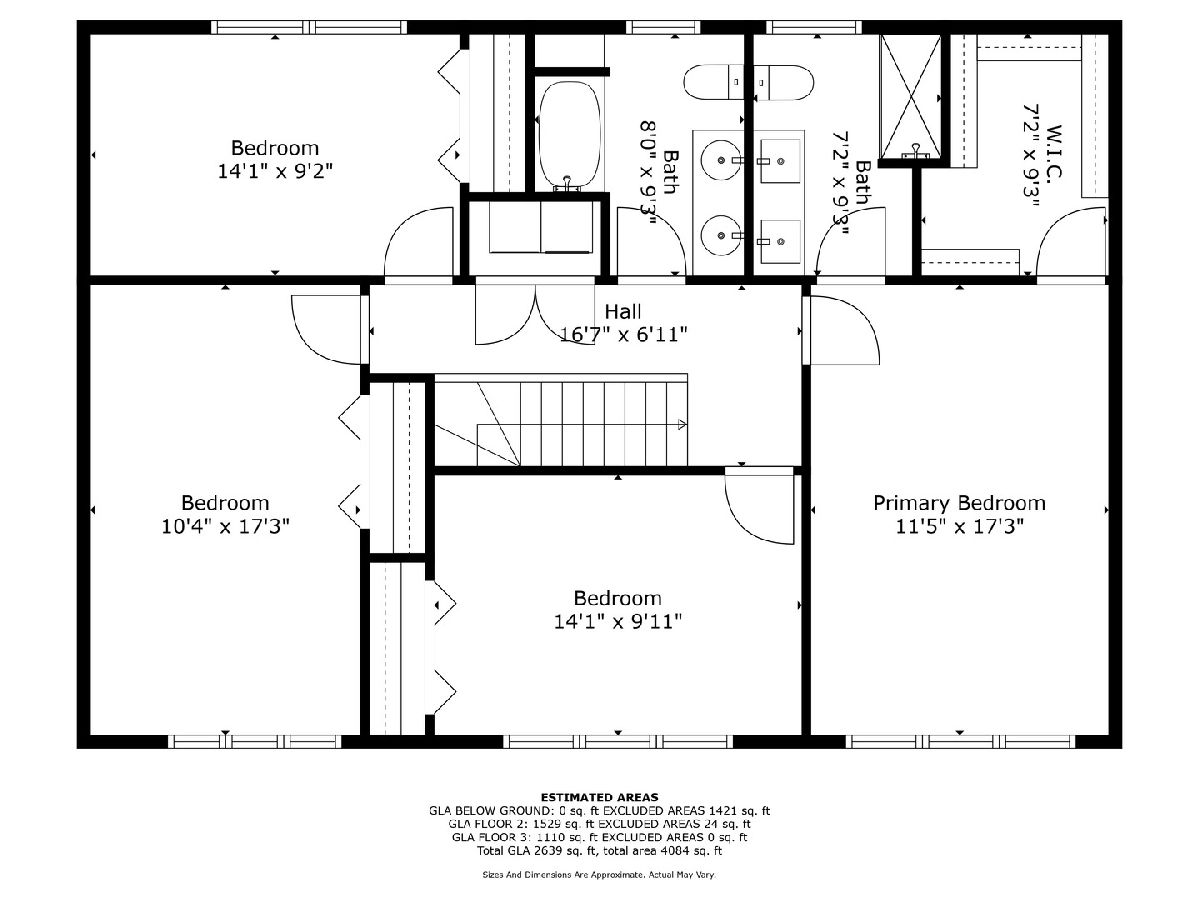
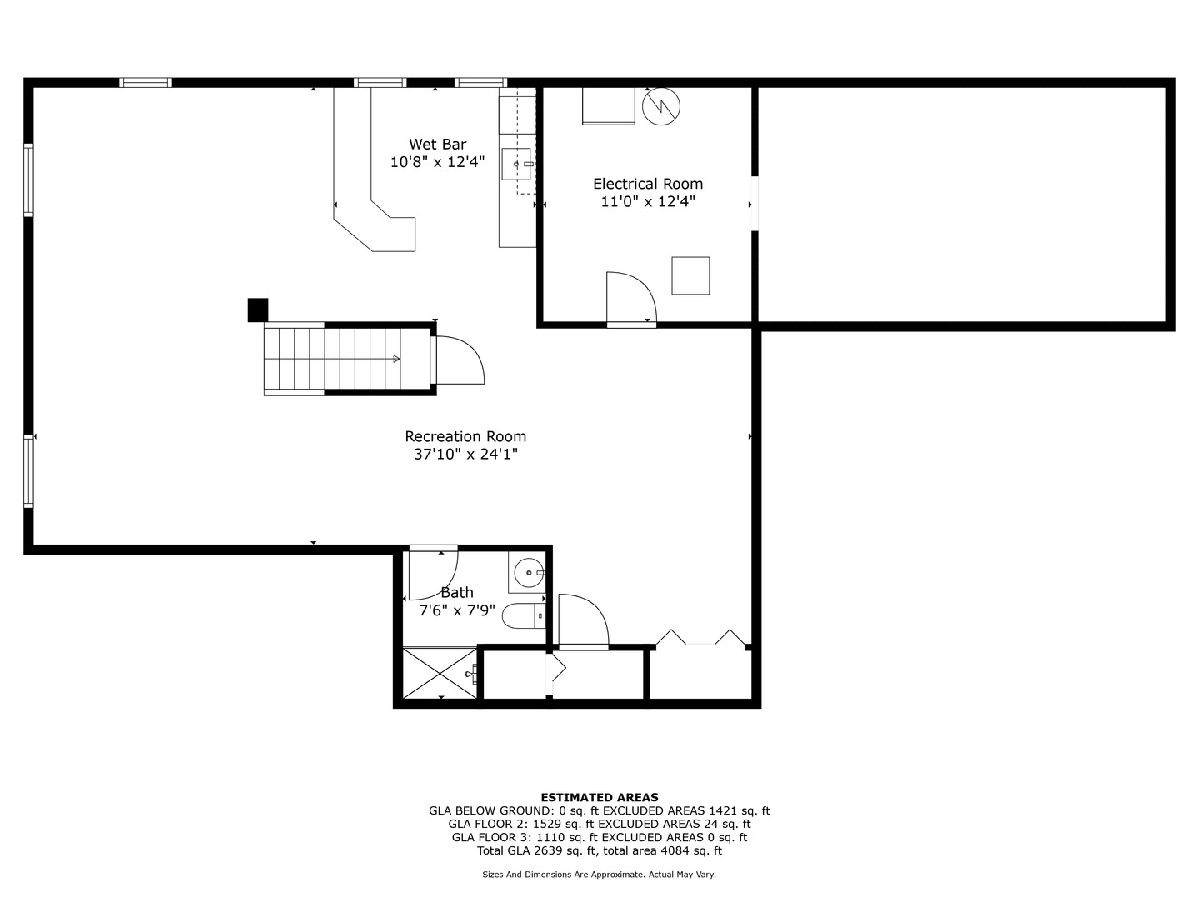
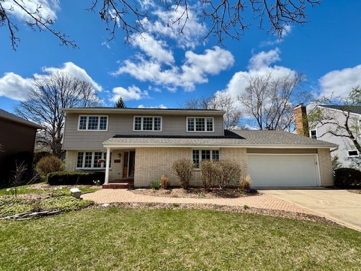
Room Specifics
Total Bedrooms: 4
Bedrooms Above Ground: 4
Bedrooms Below Ground: 0
Dimensions: —
Floor Type: —
Dimensions: —
Floor Type: —
Dimensions: —
Floor Type: —
Full Bathrooms: 4
Bathroom Amenities: Separate Shower,Double Sink
Bathroom in Basement: 1
Rooms: —
Basement Description: —
Other Specifics
| 2 | |
| — | |
| — | |
| — | |
| — | |
| 10740 | |
| — | |
| — | |
| — | |
| — | |
| Not in DB | |
| — | |
| — | |
| — | |
| — |
Tax History
| Year | Property Taxes |
|---|---|
| 2015 | $9,487 |
| 2025 | $12,429 |
Contact Agent
Nearby Sold Comparables
Contact Agent
Listing Provided By
Keller Williams Premiere Properties



