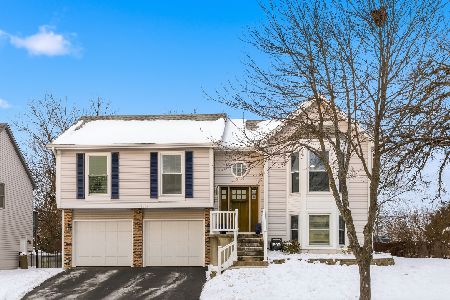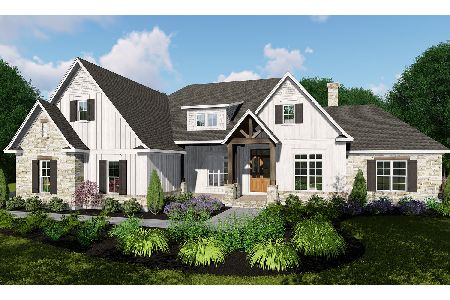1920 Oak Tree Trail, Lake Villa, Illinois 60046
$265,000
|
Sold
|
|
| Status: | Closed |
| Sqft: | 2,560 |
| Cost/Sqft: | $107 |
| Beds: | 4 |
| Baths: | 3 |
| Year Built: | 1994 |
| Property Taxes: | $10,541 |
| Days On Market: | 2477 |
| Lot Size: | 0,21 |
Description
Open concept, well-maintained home welcomes you to two-story formal living room and dining room offers soaring ceilings and plentiful windows. Gourmet kitchen presents granite countertops, center island, and 2018 stainless steel appliances, including Samsung oven/range, Samsung microwave and convection oven, and kitchen faucet. Family room highlights fireplace and views of backyard and access to the office. Adorning the second floor master suite are cathedral ceilings, walk-in closet and ensuite with double sinks, soaking tub and separate shower. Three additional bedrooms and shared bath with double sinks complete the second floor. Ideal for entertaining, the finished basement offers ample storage space, open rec area/media room and additional space for indoor activities. Serene backyard is perfect outdoor activities with oversized deck. Located near restaurants and shopping, make this home yours today!
Property Specifics
| Single Family | |
| — | |
| — | |
| 1994 | |
| Full | |
| — | |
| No | |
| 0.21 |
| Lake | |
| Oaktree | |
| 0 / Not Applicable | |
| None | |
| Public | |
| Public Sewer | |
| 10347309 | |
| 06151080110000 |
Nearby Schools
| NAME: | DISTRICT: | DISTANCE: | |
|---|---|---|---|
|
Grade School
Avon Center Elementary School |
46 | — | |
|
Middle School
Grayslake Middle School |
46 | Not in DB | |
|
High School
Grayslake North High School |
127 | Not in DB | |
Property History
| DATE: | EVENT: | PRICE: | SOURCE: |
|---|---|---|---|
| 15 Jul, 2019 | Sold | $265,000 | MRED MLS |
| 21 Apr, 2019 | Under contract | $275,000 | MRED MLS |
| 17 Apr, 2019 | Listed for sale | $275,000 | MRED MLS |
Room Specifics
Total Bedrooms: 4
Bedrooms Above Ground: 4
Bedrooms Below Ground: 0
Dimensions: —
Floor Type: Hardwood
Dimensions: —
Floor Type: Hardwood
Dimensions: —
Floor Type: Hardwood
Full Bathrooms: 3
Bathroom Amenities: Separate Shower,Double Sink,Soaking Tub
Bathroom in Basement: 0
Rooms: Eating Area,Office,Recreation Room,Play Room,Sitting Room,Foyer
Basement Description: Finished
Other Specifics
| 3 | |
| — | |
| Asphalt | |
| Deck, Storms/Screens | |
| Landscaped | |
| 98X108X43X26X27X87 | |
| — | |
| Full | |
| Vaulted/Cathedral Ceilings, Hardwood Floors, First Floor Laundry, Walk-In Closet(s) | |
| Range, Microwave, Dishwasher, Refrigerator, Washer, Dryer, Disposal, Stainless Steel Appliance(s) | |
| Not in DB | |
| Sidewalks, Street Lights, Street Paved | |
| — | |
| — | |
| Wood Burning, Gas Log, Gas Starter |
Tax History
| Year | Property Taxes |
|---|---|
| 2019 | $10,541 |
Contact Agent
Nearby Similar Homes
Nearby Sold Comparables
Contact Agent
Listing Provided By
RE/MAX Top Performers








