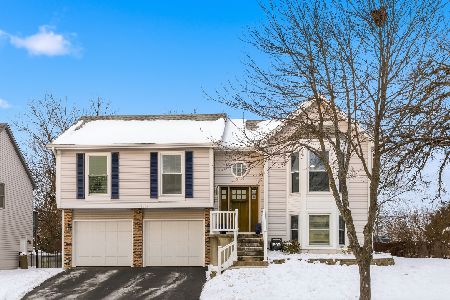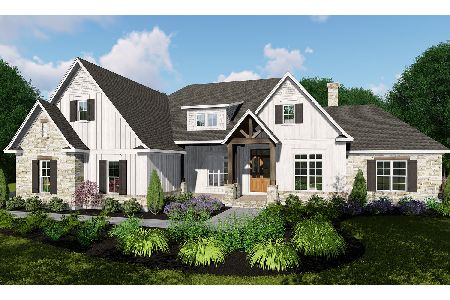1904 Oak Tree Circle, Lake Villa, Illinois 60046
$252,000
|
Sold
|
|
| Status: | Closed |
| Sqft: | 1,977 |
| Cost/Sqft: | $129 |
| Beds: | 4 |
| Baths: | 3 |
| Year Built: | 1994 |
| Property Taxes: | $8,927 |
| Days On Market: | 3179 |
| Lot Size: | 0,30 |
Description
This home is beautiful on the inside and out with a fantastic yard and a great location! As the builder's model home, it has a few more bells and whistles including a third car bay (ideal for storage) and 2 fireplaces! Great open floor plan with a remodeled kitchen featuring granite counters, stainless steal appliances (all stay with the home!), ceramic tile floor and backsplash! Vaulted living/dining rooms. 4 generous sized rooms on 2nd floor all with large closets. Master suite includes private bathroom with large walk-in closet, separate shower and soaking tub. Finished basement with office area, large rec room with wet bar, storage room and plumbed for a bath too! Newer windows, A/C, furnace, and roof! The fenced yard is huge - one of the largest in the subdivision with oversized brick paver patio and a shed! Unbeatable location with a park down the street and near schools, restaurants, shopping and the Metra station. Grayslake schools too!
Property Specifics
| Single Family | |
| — | |
| — | |
| 1994 | |
| Full | |
| — | |
| No | |
| 0.3 |
| Lake | |
| — | |
| 0 / Not Applicable | |
| None | |
| Lake Michigan | |
| Public Sewer | |
| 09626051 | |
| 06151080170000 |
Nearby Schools
| NAME: | DISTRICT: | DISTANCE: | |
|---|---|---|---|
|
Grade School
Avon Center Elementary School |
46 | — | |
|
Middle School
Grayslake Middle School |
46 | Not in DB | |
|
High School
Grayslake North High School |
127 | Not in DB | |
Property History
| DATE: | EVENT: | PRICE: | SOURCE: |
|---|---|---|---|
| 2 Aug, 2017 | Sold | $252,000 | MRED MLS |
| 7 Jul, 2017 | Under contract | $254,500 | MRED MLS |
| — | Last price change | $258,000 | MRED MLS |
| 14 May, 2017 | Listed for sale | $258,000 | MRED MLS |
Room Specifics
Total Bedrooms: 4
Bedrooms Above Ground: 4
Bedrooms Below Ground: 0
Dimensions: —
Floor Type: Carpet
Dimensions: —
Floor Type: Carpet
Dimensions: —
Floor Type: Carpet
Full Bathrooms: 3
Bathroom Amenities: Separate Shower,Double Sink,Soaking Tub
Bathroom in Basement: 0
Rooms: Office,Recreation Room
Basement Description: Finished
Other Specifics
| 3 | |
| — | |
| — | |
| Brick Paver Patio | |
| Corner Lot,Cul-De-Sac,Fenced Yard | |
| 199 X 105 X 73 X 64 | |
| — | |
| Full | |
| Vaulted/Cathedral Ceilings, Bar-Wet, Hardwood Floors, First Floor Laundry | |
| Range, Microwave, Dishwasher, Refrigerator, Washer, Dryer, Disposal | |
| Not in DB | |
| Sidewalks, Street Lights, Street Paved | |
| — | |
| — | |
| Wood Burning, Gas Starter |
Tax History
| Year | Property Taxes |
|---|---|
| 2017 | $8,927 |
Contact Agent
Nearby Similar Homes
Nearby Sold Comparables
Contact Agent
Listing Provided By
Kreuser & Seiler LTD







