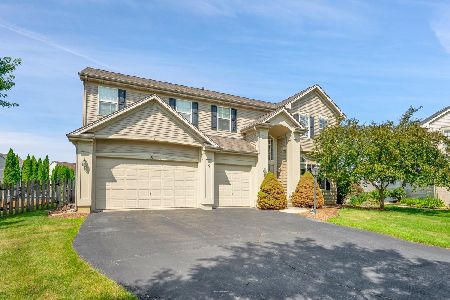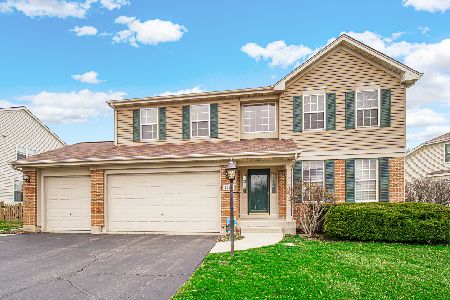1921 Broadsmore Drive, Algonquin, Illinois 60102
$258,000
|
Sold
|
|
| Status: | Closed |
| Sqft: | 2,632 |
| Cost/Sqft: | $101 |
| Beds: | 4 |
| Baths: | 4 |
| Year Built: | 2000 |
| Property Taxes: | $9,355 |
| Days On Market: | 2184 |
| Lot Size: | 0,25 |
Description
A must see, 5-bedroom home located in desirable Willoughby Farms Estates. Home features an open main level floor plan with hardwood flooring throughout. Kitchen offers granite counters with S.S. appliances, eat-in area, flowing to a large family room with a W/B gas starter fireplace, and glass sliders leading out to a spacious yard. A first floor laundry/mudroom off garage. Second floor features four bedrooms. A large master suite, with french doors, walk-in closet and master bath with a separate shower and Jacuzzi tub. Lower level offers a fully finished, carpeted, rec. room with a wet bar, a full bath and a 5th bedroom. A newer furnace, 200 amp electrical service, overhead sewers and a radon mitigation system. This home has no issues but being sold AS-IS. Priced right. Taxes do not reflect an exemption.
Property Specifics
| Single Family | |
| — | |
| Traditional | |
| 2000 | |
| English | |
| — | |
| No | |
| 0.25 |
| Kane | |
| Willoughby Farms Estates | |
| 415 / Annual | |
| Insurance | |
| Public | |
| Public Sewer | |
| 10658365 | |
| 0308202001 |
Nearby Schools
| NAME: | DISTRICT: | DISTANCE: | |
|---|---|---|---|
|
Grade School
Westfield Community School |
300 | — | |
|
Middle School
Westfield Community School |
300 | Not in DB | |
|
High School
H D Jacobs High School |
300 | Not in DB | |
Property History
| DATE: | EVENT: | PRICE: | SOURCE: |
|---|---|---|---|
| 23 Jun, 2014 | Sold | $295,000 | MRED MLS |
| 26 May, 2014 | Under contract | $319,000 | MRED MLS |
| 1 May, 2014 | Listed for sale | $319,000 | MRED MLS |
| 21 Sep, 2020 | Sold | $258,000 | MRED MLS |
| 4 Aug, 2020 | Under contract | $265,080 | MRED MLS |
| — | Last price change | $282,000 | MRED MLS |
| 6 Mar, 2020 | Listed for sale | $282,000 | MRED MLS |
Room Specifics
Total Bedrooms: 5
Bedrooms Above Ground: 4
Bedrooms Below Ground: 1
Dimensions: —
Floor Type: Carpet
Dimensions: —
Floor Type: Carpet
Dimensions: —
Floor Type: Carpet
Dimensions: —
Floor Type: —
Full Bathrooms: 4
Bathroom Amenities: Separate Shower,Double Sink
Bathroom in Basement: 1
Rooms: Bedroom 5,Foyer,Recreation Room
Basement Description: Finished
Other Specifics
| 2 | |
| — | |
| Asphalt | |
| Patio | |
| — | |
| 90X120 | |
| — | |
| Full | |
| Vaulted/Cathedral Ceilings, Bar-Wet, Hardwood Floors, First Floor Laundry | |
| Range, Microwave, Dishwasher, Refrigerator, Disposal | |
| Not in DB | |
| Curbs, Sidewalks, Street Lights, Street Paved | |
| — | |
| — | |
| Wood Burning, Gas Starter |
Tax History
| Year | Property Taxes |
|---|---|
| 2014 | $6,646 |
| 2020 | $9,355 |
Contact Agent
Nearby Similar Homes
Nearby Sold Comparables
Contact Agent
Listing Provided By
Coldwell Banker Residential











